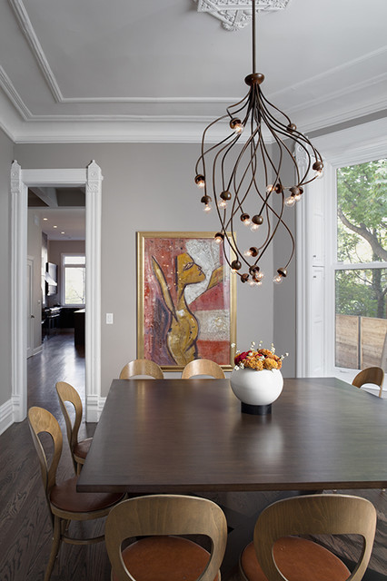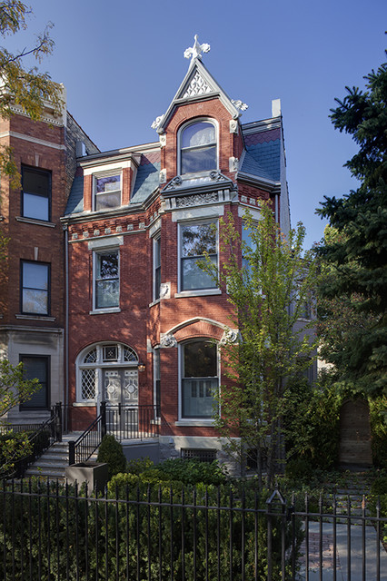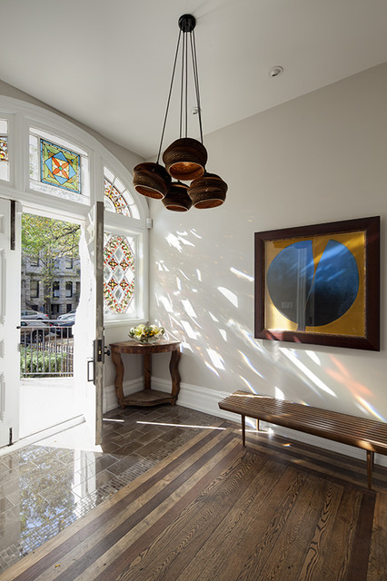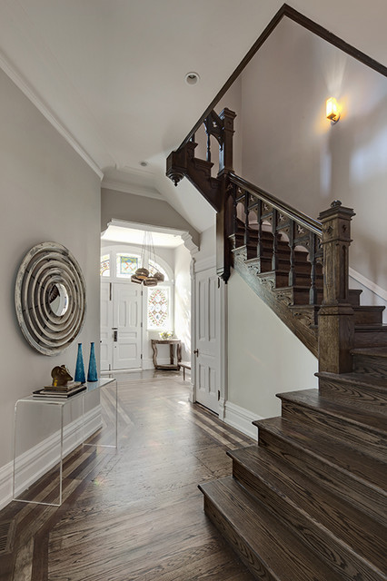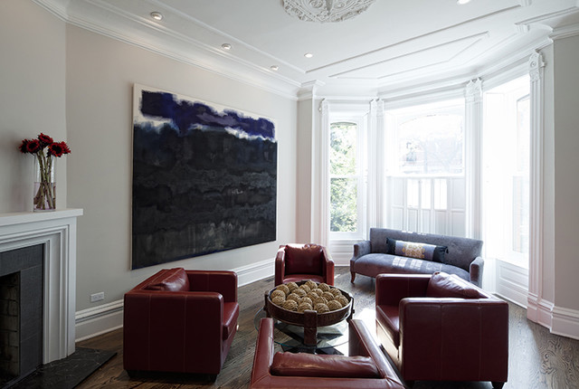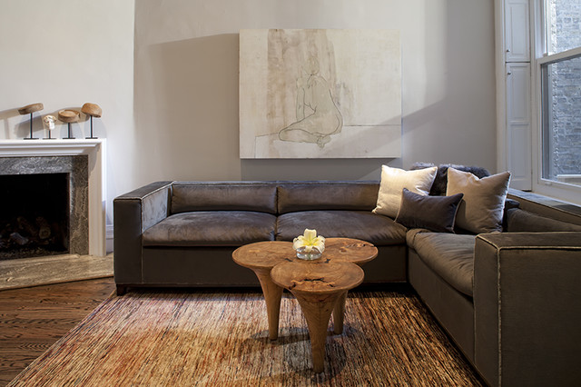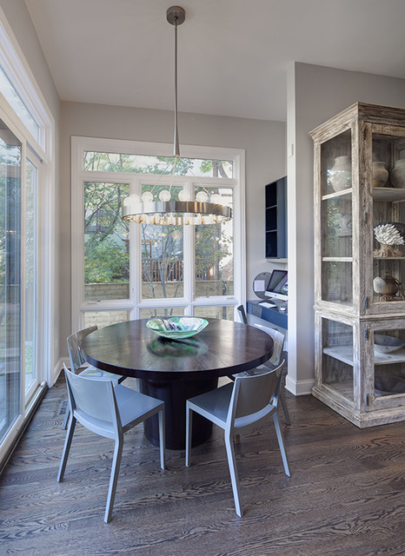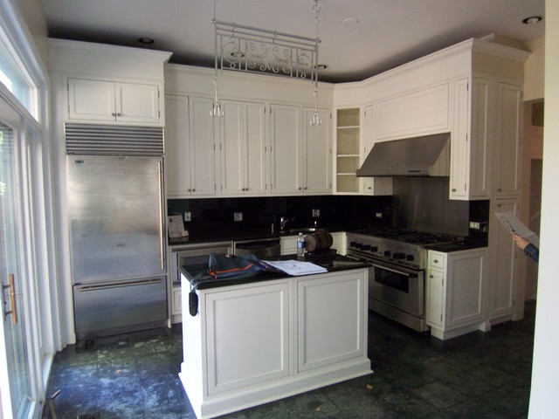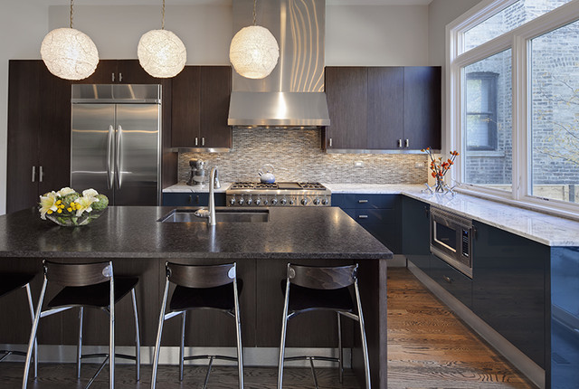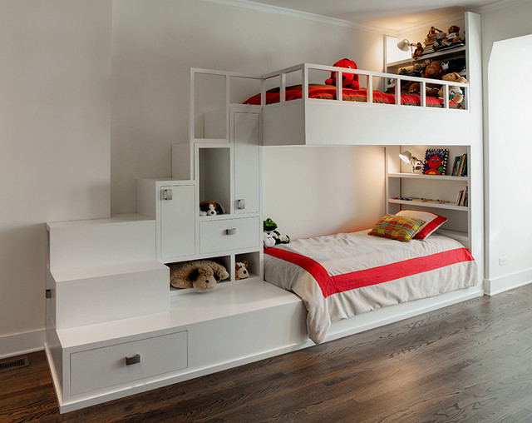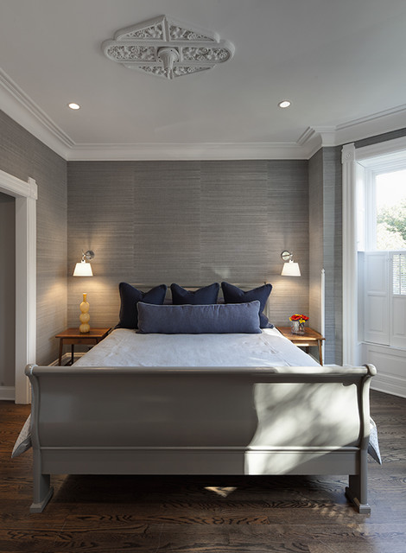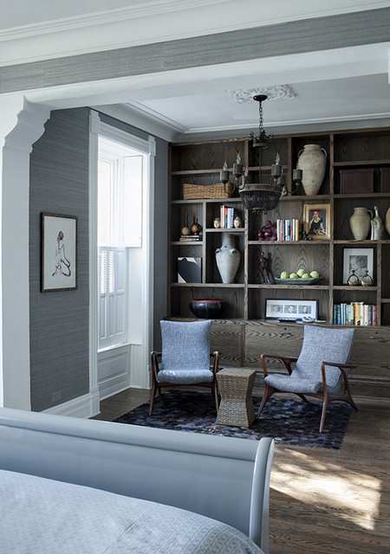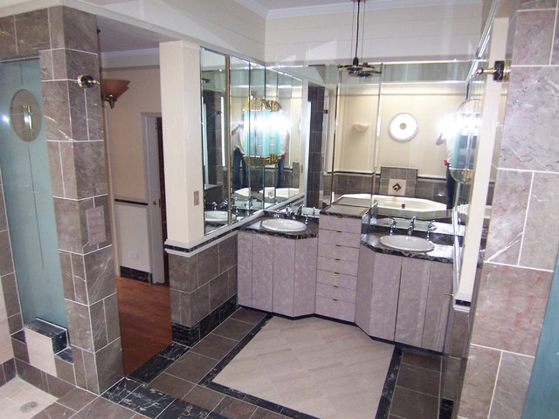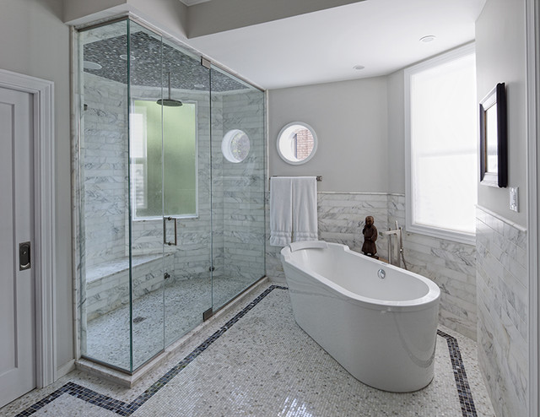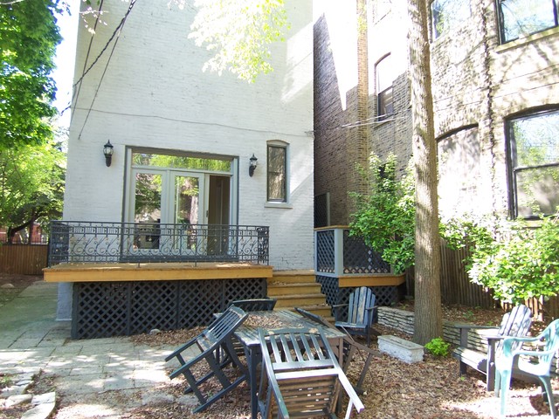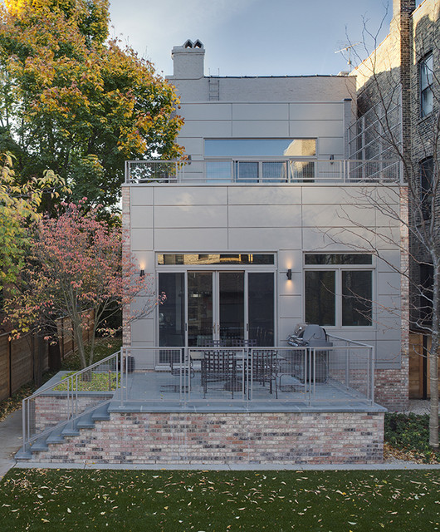Historical Modern Chicago Makeover
The clients hired Jean Dufresne and his team at SPACE Architects + Planners and interior designerJulia Edelmann of Buckingham Interiors to reveal historical detailing and give the home a sleek contemporary look. The result is a beautiful blend of traditional and contemporary styles that reflects the homeowners' family-centric lifestyle. "They never wanted to 'keep up' or impress anyone," says Dufresne. "It was all about family."
|
The living room has enough seating for the entire family, including four vintage cherry-red leather chairs the clients owned and a small reupholstered sofa. A large bay window allows for a clear view and plenty of natural light.
Sofa: upholstered in Zinc fabric |
|
Durable fabrics in neutral colors and a sparse layout helps keep the space kid-friendly. "There are never too many pieces in each room, so there's play space. Those children really love to play together and have friends over all the time," says Edelmann.
Gray sectional: Custom design Julia Edelmann, Buckingham ID Coffee table: Etsy Rug: Atelier Lapchi |
|
BEFORE: The original kitchen felt far too small, had no flow and didn't offer enough storage for the large family. Dufresne and his team opened up the space and expanded the island and countertop.
The original home had numerous code violations, which the team had to go about fixing. A second exit was added to every level, and most bathrooms were reworked to get rid of awkward bumps and soffits |
|
AFTER: The dark materials in the modern kitchen help keep the space looking clean, even when leftover crumbs litter the island countertop. The smooth kitchen cabinetry is made out of wenge wood and charcoal gray acrylic.
Pendants: Vintage from Uber Modern, Chicago Barstools: Design Within Reach Countertop: Marble Island countertop: Bitto Solid Surface |
|
Dufresne loved designing the built-ins — particularly the boys' bunk beds. "The oldest boy was not too pleased to find out that he would have to share a room with his little brother," Dufresne says. "But he told me it was all okay once he saw his new bunk bed! That made my day."
Bedding: Custom design Julia Edelmann, Buckingham ID |
|
BEFORE. Dufresne estimates this house was redone at some point in the 1980s. When they first encountered this bathroom, it felt confined and dark. All traces of the home's original history had been eliminated.
|
|
AFTER. The master bathroom is one of Dufresne's favorite rooms in the house. "I love the freestanding tub — it's such a sexy and soft shape," he says. "The whole room is sun-drenched and peaceful." The contrasting floor and ceiling tiles in the walk-in steam shower add dimension and depth to the otherwise all-white space.
Floor tile: Calacatta Oro, Materials Marketing Inlet floor tile: Vintage Glass Winter Sky Luster, Walker Zanger Wall tile: Calacatta Oro Bathtub: Duravit |
|
BEFORE. Prior to renovation, the back side of the house still had a more traditional look, and didn't have quite enough outdoor space for the family.
|
