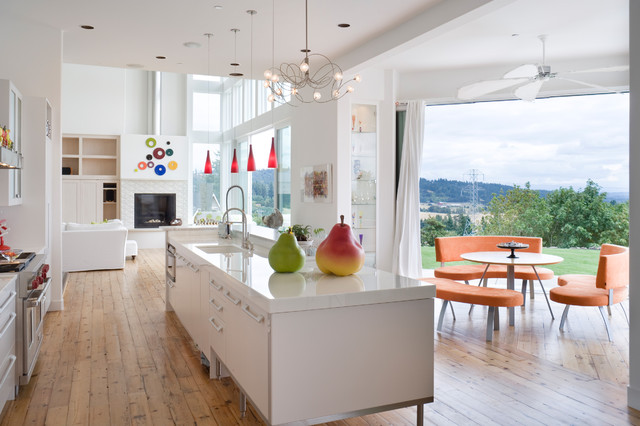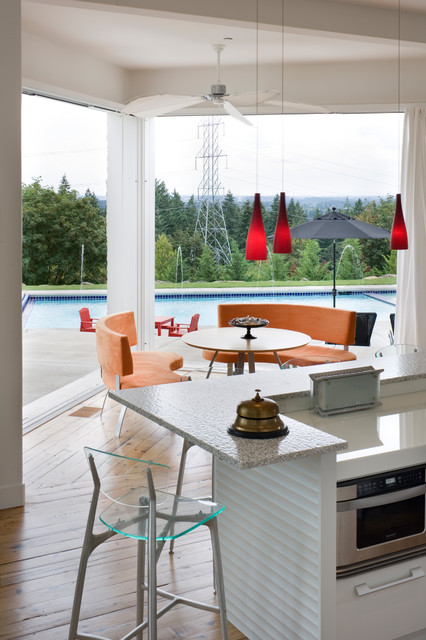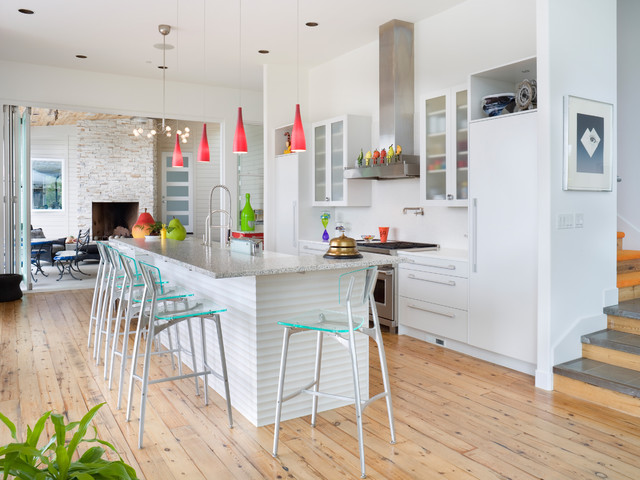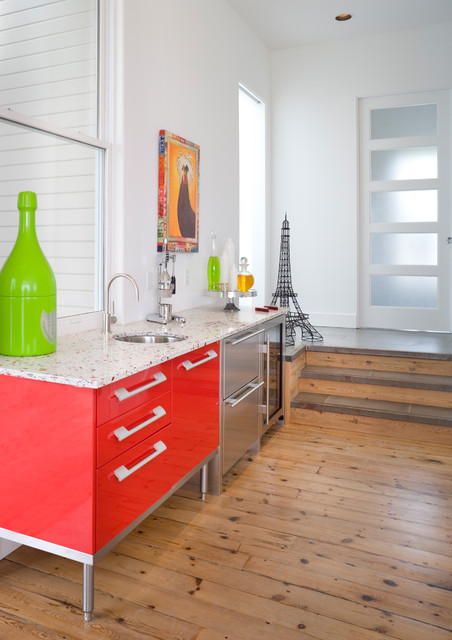Cheerfully Modern in Oregon
|
The back side of the home faces Oregon's coastal mountain range, so Schnell and his team opened up this house to take advantage of those views and the beautiful Northwestern light. The kitchen island was designed with ample counter space so that prep work could be done while facing the view. Upper cabinetry was limited to keep the kitchen feeling open, so drawer organization systems were installed in the island to hold glasses and other dishes.
The designers opened up the kitchen to the living room to combine the family spaces. This way the cook never feels isolated from family or guests. |
|
The flooring is reclaimed barn siding. The countertops on the island and next to the range are made of a clean, white engineered quartz. The island bar is made of clear resin with nuggets of white marble for a luxurious and textural look.
A large outdoor living area sits at the other end of the kitchen space. Outdoor seating, a fireplace, and built-in grill are all accessible through 10-foot folding glass doors. |



