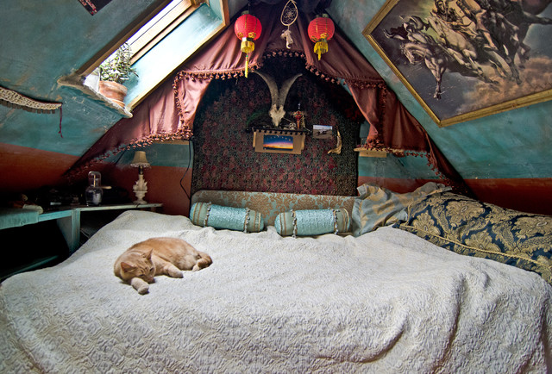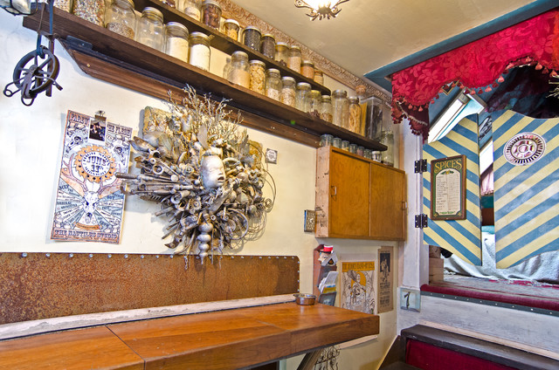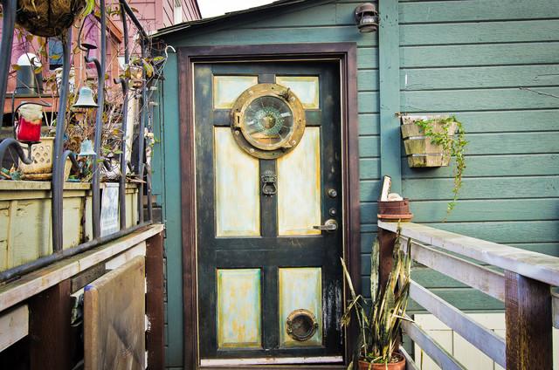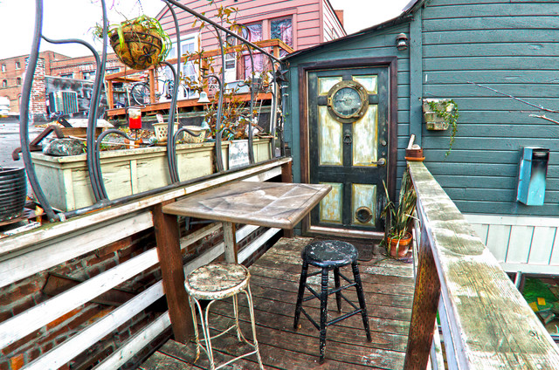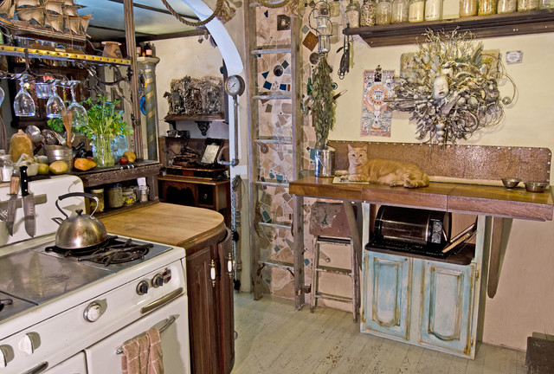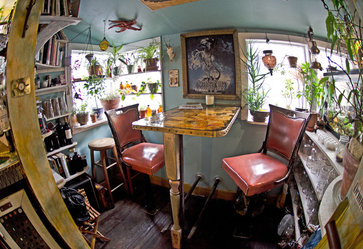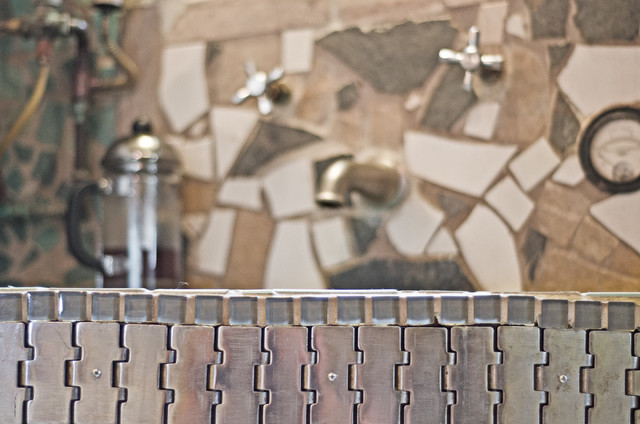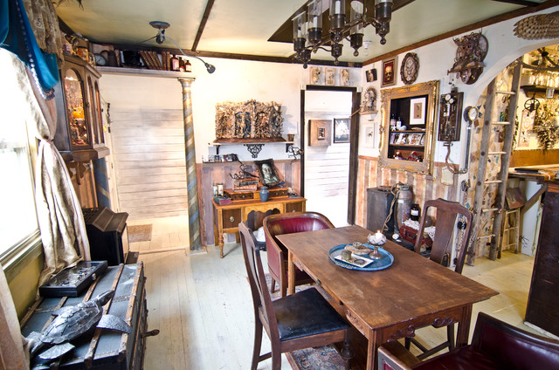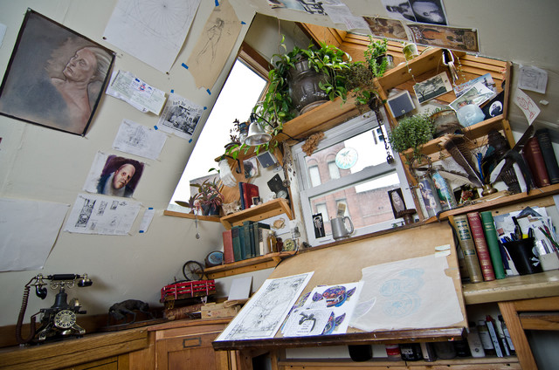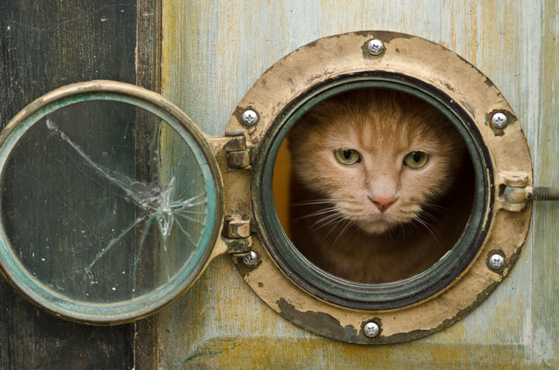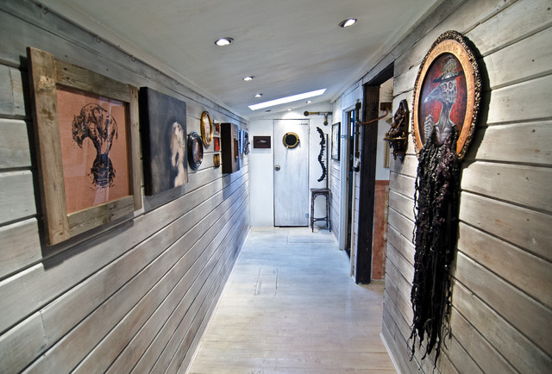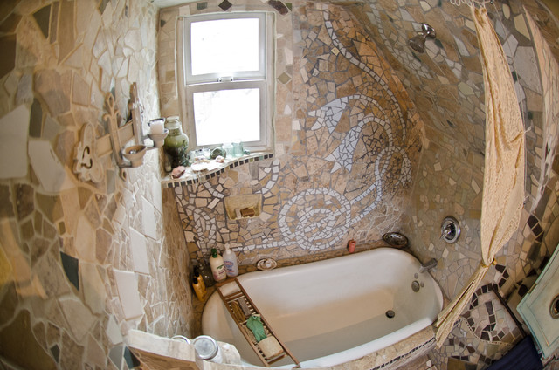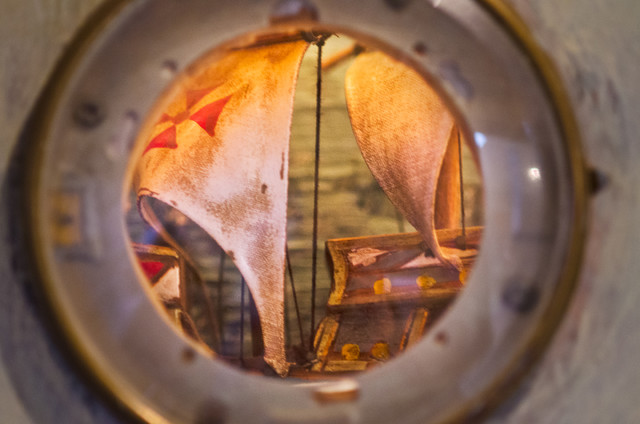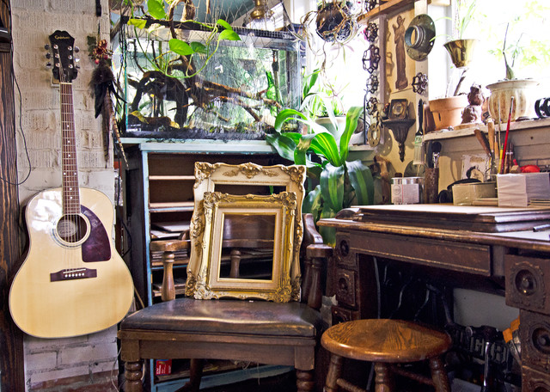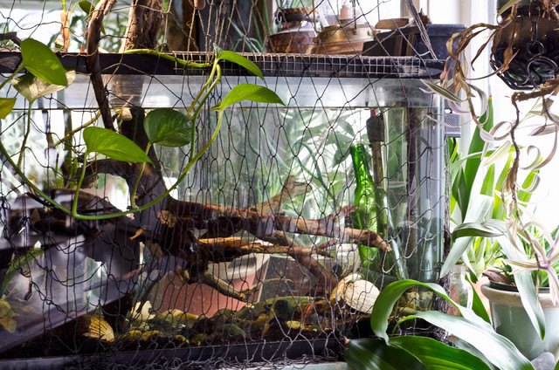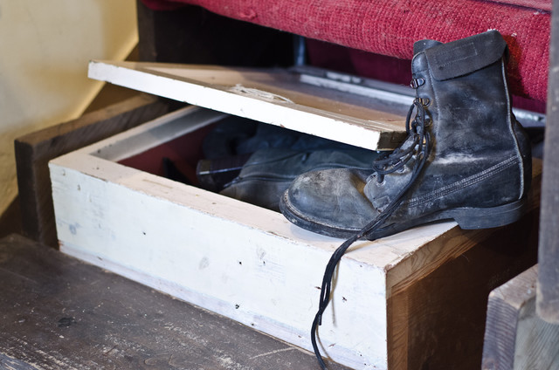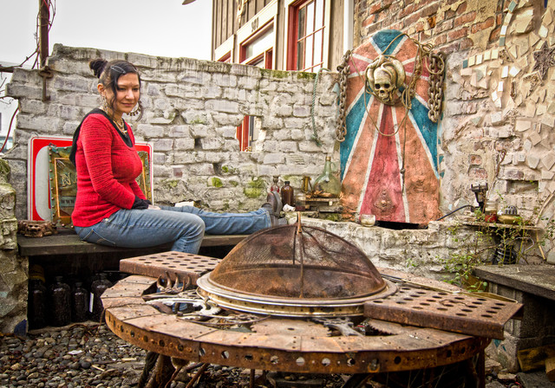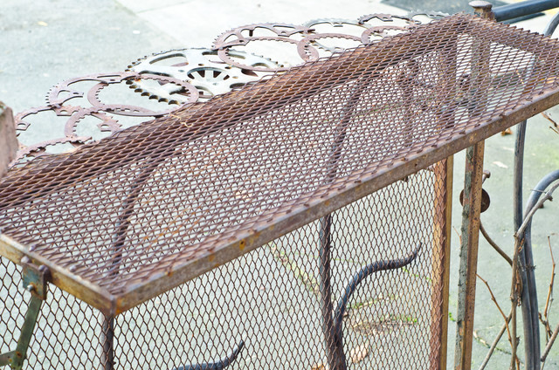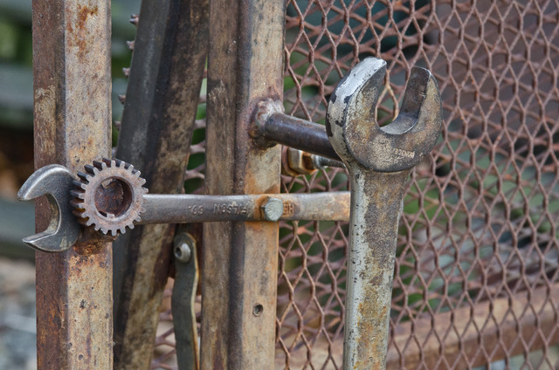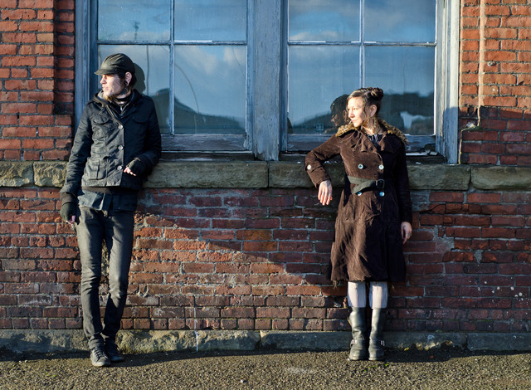Creative Living in 600 Square Feet
The transformation of the storage space into their home took a year and a half. They gutted the space and reclaimed the attic, adding plumbing and heat. Everything was designed with the efficiency and style of a ship in mind.
Now, Nautilus Studio functions as a living space and studio with art built into the walls. Found objects and salvaged materials like pipes, valves and tools are functional and decorative. The result is a home that is eclectic yet efficient, and an intriguing work of evolving art.
Houzz at a Glance
Who lives here: Artists Yvette Endrijautzki, Jethaniel Peterka and their cat Gobi
Location: Georgetown neighborhood of Seattle, Washington
Size: Approximately 600 square feet
|
The bedroom was reclaimed from attic crawlspace. The addition of skylights created a cozy sleeping space. Carpet was salvaged from a carpet business in the Seattle SoDo — or south of downtown — neighborhood.
Louise Lakier: What is your decorating philosophy? Yvette Endrijautzki: I guess I have a problem with the modern world and its forgotten treasures and values. I find it important to bring the good matter from the past back into the now and break away from the faux and artificial like plastic, laminate, rubber, styrofoam, etc. Recycling and salvaging materials is an important factor that runs throughout the whole house. The old times rule here at the Nautilus with a nautical spirit, combining industrial remnants with traces of Victorian times, old world curiosities with an oriental flai, and a mad scientist's laboratory with a puff of gypsy dust. Jethaniel Peterka: A puff of mummy dust, rather ... I 'd like to live in a world immersed in old world natural science: botany, zoology, books, specimen, instruments and charts. My collection of botanical and animal specimen are important parts of my decor. They make me feel at home in a sort of past life nostalgia. Create the world you want to live in! Yvette Endrijautzki: Or the world will create you! Paint, windows, and building materials: Habitat for Humanity |
|
Swinging doors provide some privacy to the bedroom, enabling the light from the skylight to filter in. The wood counter was found at Second Use.
|
|
The decorative metal screen and porthole window in the door allude to the intriguing experience beyond. The porthole was found at The Seattle Antique Market.
LL: What is your proudest homeowner moment? JP: Installing a skylight that didn't leak. YE: The day we opened the doors to friends, family and public. (Georgetown Artwalk). |
|
Creative and innovative transformations of space and storage are abundant throughout their home, starting with the exterior. On the front porch, a small table folds out for outdoor eating with seating.
|
|
The pair found the stove on Craigslist. The faucets, sinks, windows, cabinets, light fixtures and wood trim are from Second Use in Seattle.
LL: Where are your favorite places to shop for your home? JP: Small town antique shops and of course Second Use, but my eyes are always open for the free signs! YE: Thrift stores, antique shops, Habitat for Humanity, Second Use and Earthwise but a lot of good stuff is to be found on Craigslist and eBay as well. But better than shopping: Do it yourself! A ship's ladder leads up to Endrijautzki's second-floor studio, which did not exist before the remodel. Peterka and Endrijautzki opened up the dividing wall to let the light stream in from the dining window. |
|
The 1890s bar chairs in a breakfast nook come from Jules Maes Saloon. The table surface is an original resin creation, constructed and installed by Endrijautzki.
|
|
Another tile mosaic enlivens the kitchen wall behind the sink. The trim is a metal conveyer belt salvaged from a metal yard in Germany.
|
|
The living room is filled with art and antique furnishings. An opening in a wall encourages one to look through to discover something new. A ladder encourages one to explore. Furniture from Goodwill,The Seattle Antique Market and Craigslist.
LL: If you could have four famous people over for dinner, you would invite: JP: Although not quite famous per se: my painting teachers from Loire Valley, France, Timothy Stotz,Michelle Tully, Anthony J. Ryder and Ted Seth Jacobs. YE: Madame Blavatsky, Albert Einstein, Friedrich Nietzsche and Harry Houdini. |
|
A shared studio inhabits the attic space. Skylights and a new window bring in light, plants thrive amid the art supplies.
LL: Where is your favorite spot or room in your home? JP: In the studio in the attic in the late afternoon, when the old brewery is glowing with beautiful light from the sunset and my skylights are glowing gold without a leak! YE: It really depends on the weather in my head and the weather outside. As Jethaniel says, "Light plays an important role!" |
|
Gobi has his own porthole to the outdoors. The mini porthole window and nautical equipment are finds from Second Wave.
|
|
The entry hall features a gallery display. The Nautilus Studio hosts an open studio for theGeorgetown Artwalk once a month.
LL: Do you have a favorite designer or artist? JP: Lloyd Kahn for his introduction to primitive and alternative architecture around the world. My Dad for showing me amazing transformations from shacks to temples. Leonardo DaVinci for the inspiration to be a true Renaissance man. The Vitruvian man is forever burned in my brain. YE: Gaudi for the stunning beauty and grace, the organic shapes and the intricacies. Keith Lo Buefor his wonderful, dreamlike imagination and the multi-use of unthinkable materials. Al Farrow for his architectural mind and the sociopolitical significance. Gropius for being a pioneer of combining arts and crafts in design and architecture, and all the unknown primitive architects of the past that have given us a cornerstone for our modern world ar(t)chitecture. |
|
The bathroom features a lace-like mosaic that creates the feel of a personal bathing grotto. Peterka and Endrijautzki designed and created the installation with tiles salvaged from a Dumpster. Tile work can be found accenting walls and backsplashes throughout the house.
LL: What was your biggest design dilemma? JP: The fact that we had to revamp the bathroom plan, because the bathtub and toilet needed to be raised a foot to allow for proper drainage. Also, as inexperienced home designers, we forgot to consider ventilation in the back of the house. It can get quite stuffy in the summertime! Another difficult issue was our low budget, which slowed the process down, working from paycheck to paycheck. YE: I can't think of what was worse: the delay with the plumbing and not having any water for so long, or the part where we had to climb in through a window before we had a door, to get into the house. Not to mention, I had to carry in my old shepherd dog. Ahh... fun memories! Another thing: This house is from the early 1900s, so try and figure to build something that's level? |
|
A tiny ship in a bottle sits inside a porthole in a bathroom cabinet. The installation changes from time to time.
|
|
A workspace inhabits a sunroom on the first floor along a bank of windows. Here, one has the sense of inhabiting a scene for a still-life painting.
LL: What is your ultimate dream home item? JP: A 19th-century cast-iron drafting table. YE: A Swiss-style kitchen island with a real fireplace. Light fixtures, accessories: Earthwise |
|
A fish tank entangled in a fishing net sits on a low wall between the studio and the breakfast nook.
LL: What's your next home project? JP: To build our dream house and art studio in Hawaii from the ground up, with chickens, goats and a tropical garden. YE: Doing the same thing again but on a bigger scale and more thought ... My biggest dream is a studio/gallery space with an industrial floor aquarium, a fountain and an open peristyle court garden. And not to forget the outdoor fire oven! Horses? Goats? Donkey? |
|
The pair built storage space into the stairs. Shoe cupboards lie underneath the wooden treads and fabric risers.
|
|
Brandon Bowman created the fire pit. Peterka and Endrijautzki did the plaster and tile work at the fountain. Relics and ornaments came from Earthwise.
|
|
The metal fence and gate in the entry garden, complete with foldaway bar counter, were built by Ben Hornburg.
LL: Who or what inspires your personal style? What about your artwork? JP: Personally I am inspired by 19th-century laboratories, libraries and curiosity shops, and the artwork of the era, particularly French and Russian academic painting. Also, tall ships and the Pacific Islands have been always a fascination to me. People and places, sketches and studies — there is no shortage of inspiration if you look around. A bow to Caravaggio and all the Italian masters of the Renaissance! YE: My work is often the result of findings and gathered relics of a throwaway society with the purpose of reuse, recycling or upcycling. Inspirations can come to me in mundane moments, like walking the train tracks, a conversation, riding the bus or observing interactions. Steampunk is often a definition of what is used by people describing my work (and same for Peterka's) but personally we don't subscribe to the steampunk aesthetic. We strive to create and discover our own reality. |
|
The gate handles and latch are secondhand tools and gears.
|
|
A portrait of the artists and curators for Nautilus Studio: Peterka and Endrijautzki, in Georgetown.
LL: What do you love most about your city or neighborhood? JP: The old architecture, the gritty industrial cityscape and the arts community. Also Seattle is surrounded by gorgeous nature. Even though we live in some sort of industrial wasteland, it is easy to escape into gorgeous landscapes and oceanside coves. YE: What I like about Georgetown is that it has not been gentrified yet and still is raw and distinct. It also has a lot of interesting history! Seattle itself though is a modern city with major corporations defining the city where it is not easy to keep an artistic/alternative culture alive. |
