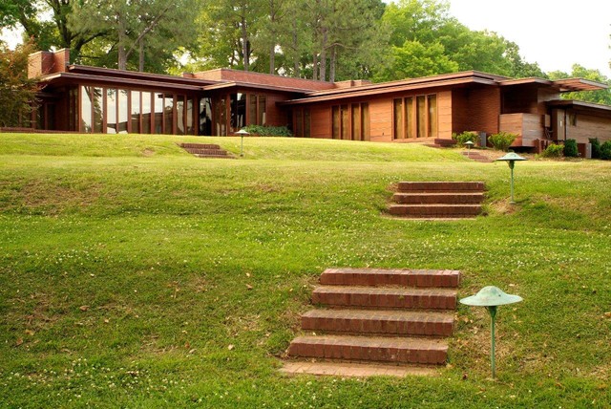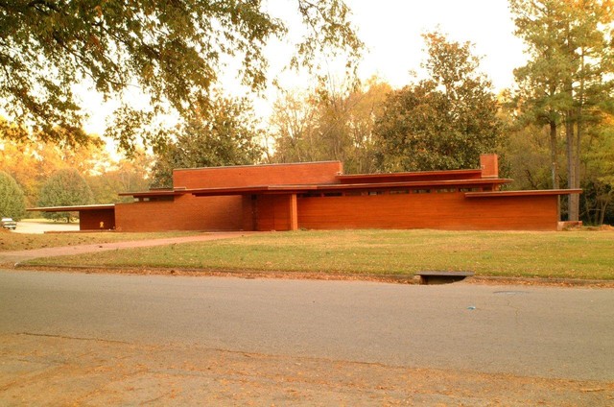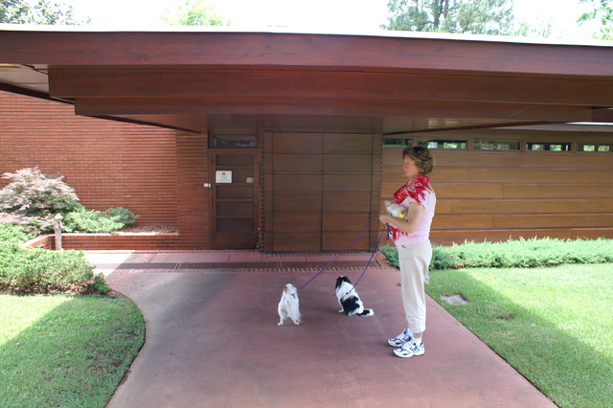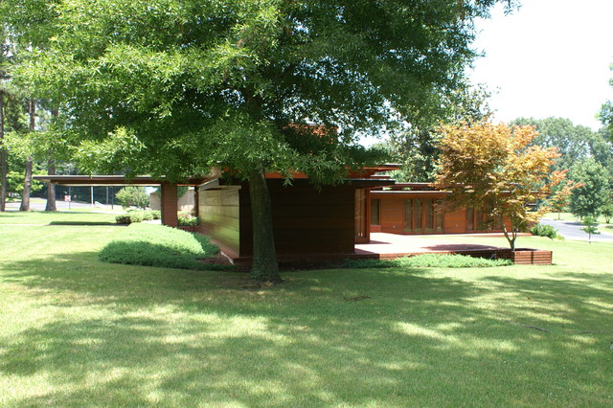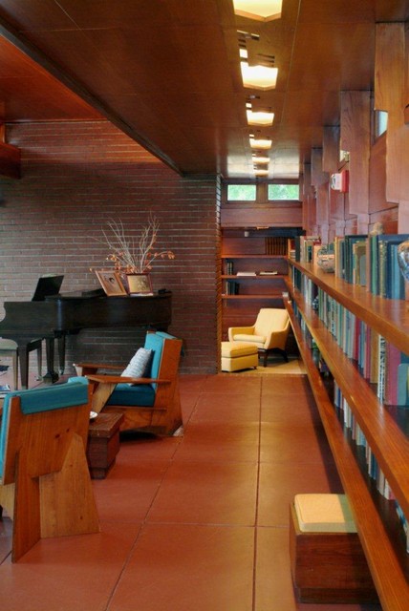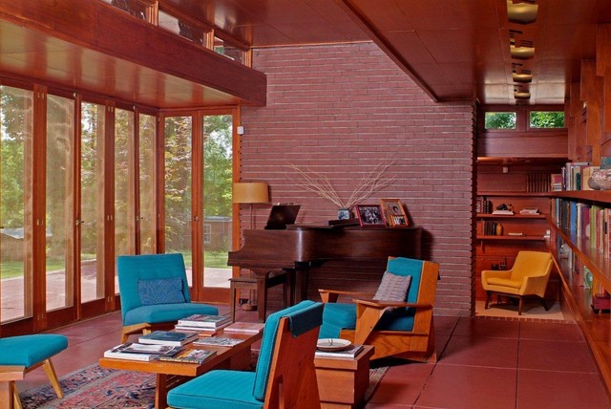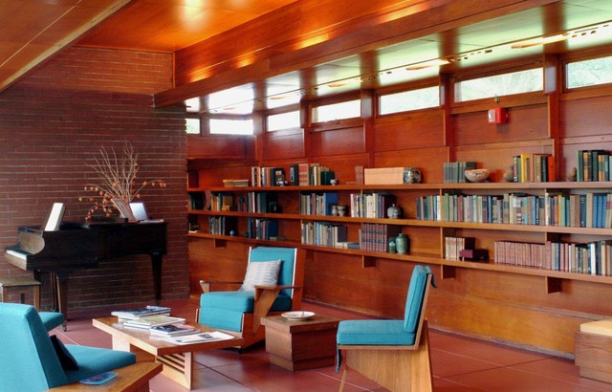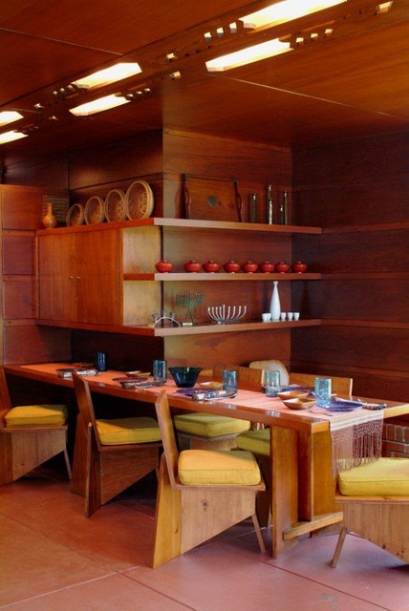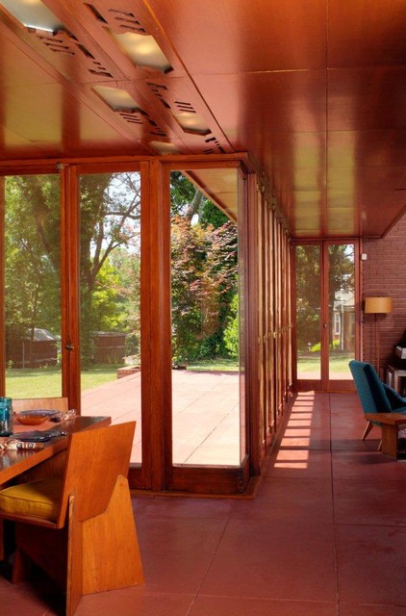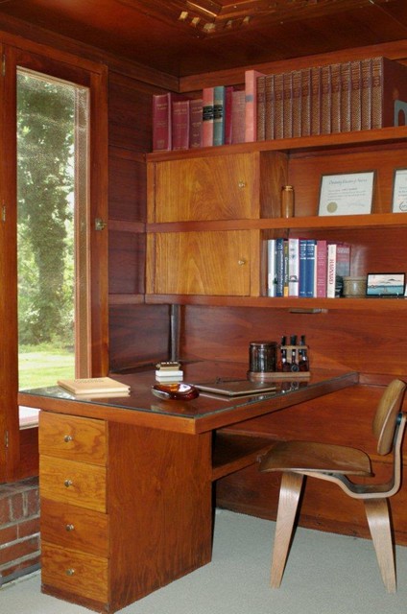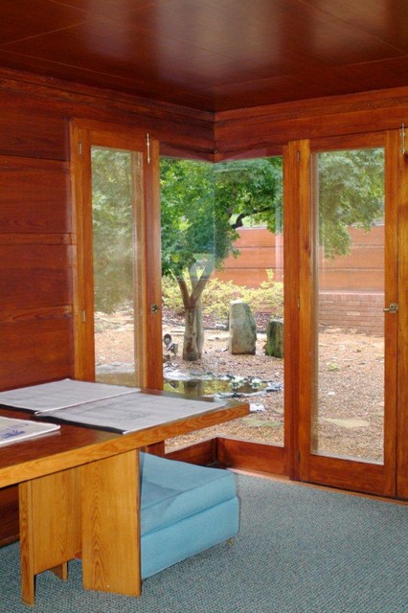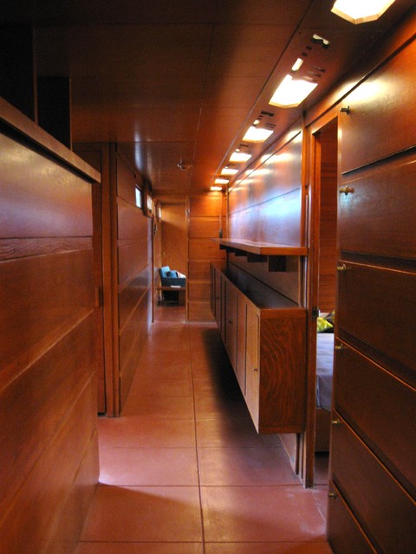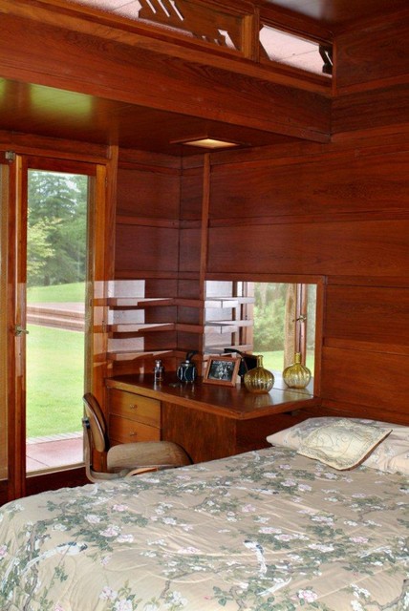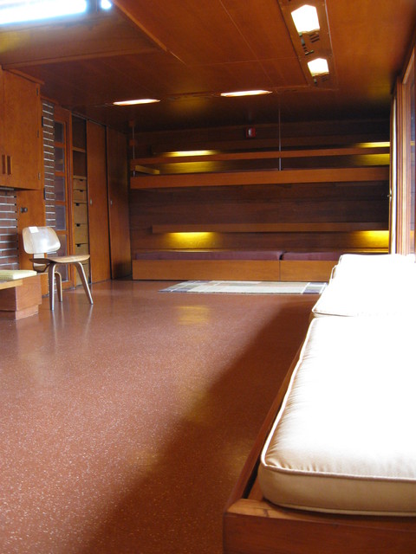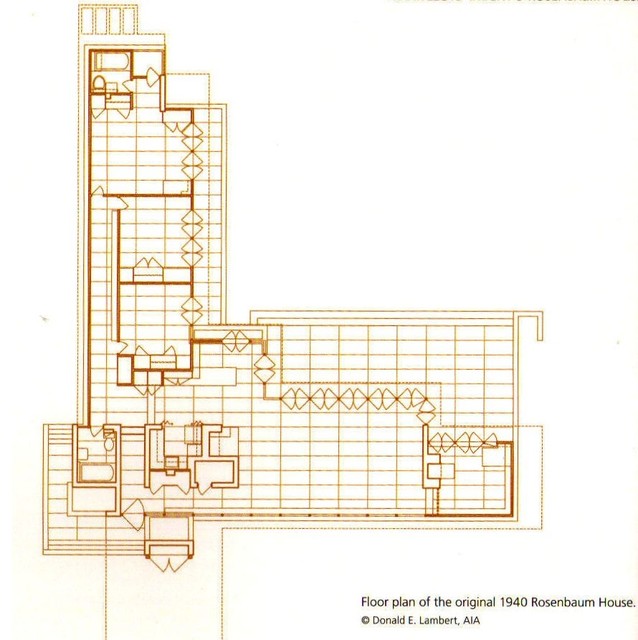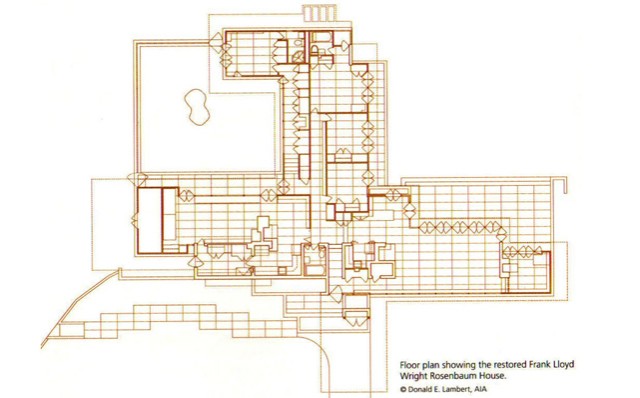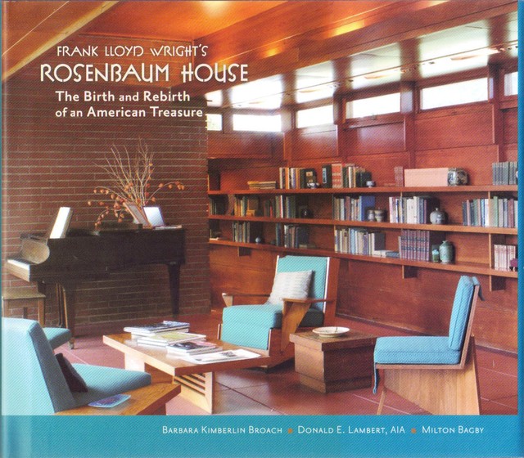The Rosenbaum House
The first Usonian house was the 1936 Jacobs House in Madison, Wisc. Following this, Wright designed four Usonian houses in 1939. The Rosenbaum House in Florence Alabama was one of them.
Built in 1940, the Rosenbaum House was a wedding gift for Stanley and Mildred Rosenbaum. Originally 1,500 square feet with three bedrooms and two bathrooms, the house was expanded in 1948 when the Rosenbaums called on Wright to design an addition to accommodate their growing family.
Mildred Rosenbaum, one of the original owners, lived in the house for six decades. In 1999, when she was no longer able to live alone, she deeded the house to the City of Florence. Though some thought the house should have been torn down, Florence Mayor Eddie Frost saw to it that the house be restored and be an ongoing piece of the Florence cultural life. So important was the restoration of the house that when Mayor Frost died suddenly prior to the restoration's completion, interim mayor Dick Jordan kept the project moving along. The house, restored using funds generated by a one-cent sales tax, was reopened in 2000.
|
The back of the house faces southwest and has an extensive amount of glass with deep roof overhangs to block Alabama's summer sun. The two legs of the L-shaped plan form a patio where the family would have enjoyed outside living.
The main living areas of the house are at the left of this photo, where there is a wall of glass doors, while the bedrooms are at the right. A "floating" balcony is evident at the right, just off the master bedroom. It's clear from this vantage point that the house reaches out and embraces its gently sloping site. |
|
Like many of Wright's designs, the street side of the home is closed, and the entrance doesn't jump out at you. In fact, the only element that gives a hint at an entrance is the extensive cantilevered roof at the front door.
Unlike the traditional single-family houses nearby, the new Rosenbaum House must have caused quite a stir. It's said that several hundred people per day would come by and gawk at the house as it was under construction. |
|
A sense of the dimensions of the cantilevered roof at the front door can be seen here. Originally a carport, the low ceiling of this space would never accommodate a Cadillac Escalade.
|
|
Essentially a linear arrangement of rooms, a view from the northwest indicates just how thin the house is. The cantilevered roof at the entry is visible on the left and the patio at the back of the house is visible on the right.
The home is clad in horizontally laid cypress siding. One of Wright's favorite materials, cypress is insect resistant and long lasting. |
|
Brick walls anchor the main living space. A wall of glass leads to the courtyard to the southwest. This wall of glass doors would have been a remarkable feature in 1940 as the typical house of the time may have had one door leading to a backyard. In many ways, Wright's Usonian homes were harbingers of the carefree and barefoot life styles we enjoy today.
|
|
Opposite the wall of glass to the yard is a solid wall of cypress paneling and built-in book shelves. The row of clerestory windows above the bookshelves is held tight to the ceiling. These windows allow cross ventilation of the room and create the feeling of the ceiling plane floating in space.
The ceiling is raised at the center for the length of the room. Clerestory windows to one side of the raised ceiling increase natural light, while opposite these windows are concealed light fixtures. From the beginning of his career, Wright liked to explore ways to use both natural and artificial light to accent and complement the architecture. The house today includes many pieces from the original, Wright-designed furniture, such as these living room chairs. |
|
This floor plan shows the original house and 1948 addition. The addition included a larger kitchen and breakfast room, a larger utility and laundry room, a dorm room for the Rosenbaums' four boys, and a guest area.
|
|
Some 4,000 people visited the house during a three-day "Walk Wright In" event held when the house first reopened in August, 2000. According to Barbara Broach, the director of arts and museums for Florence, people stood in long lines in the summer heat to get a glimpse of the home's interior.
Visitors from Japan, Russia, Australia, England and from all over the United States come to Florence to visit the house. The house continues to welcome visitors from all over the world. For those who want to learn more about this remarkable "Wright Sized" house, pick up a copy ofFrank Lloyd Wright's Rosenbaum House: The Birth And Rebirth of an American Treasure, which details the home's design, construction and restoration. From budget to technical concerns to ultimately saving the house, this book provides an excellent narrative about an inspired client, a visionary architect and a progressive city. |
