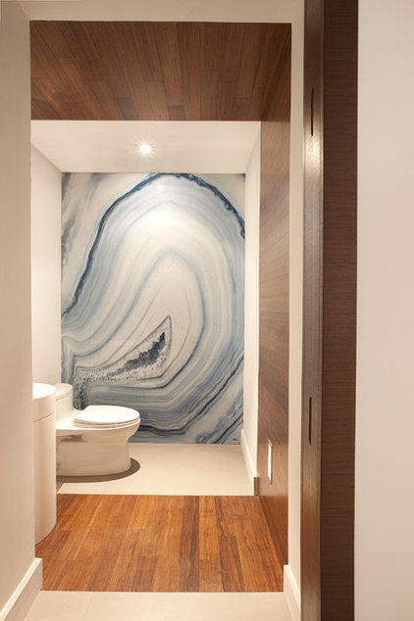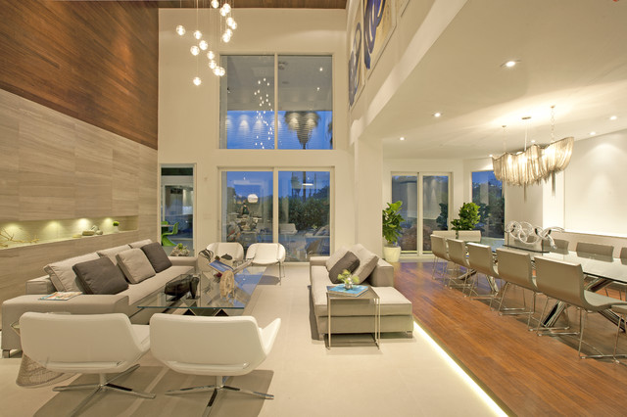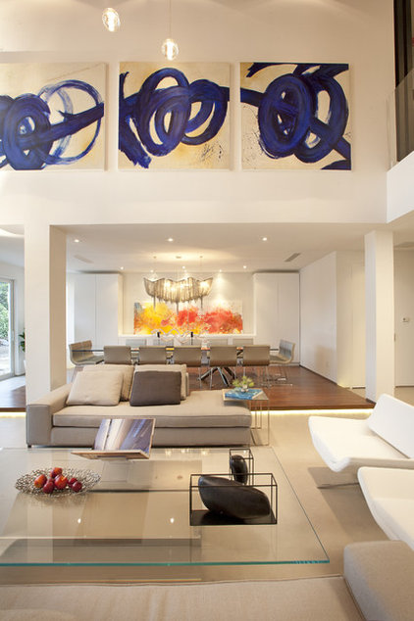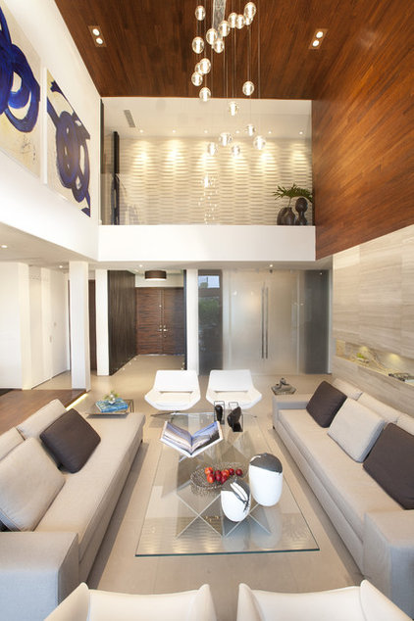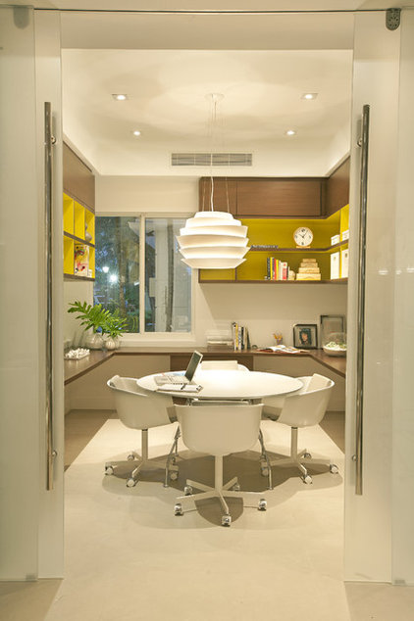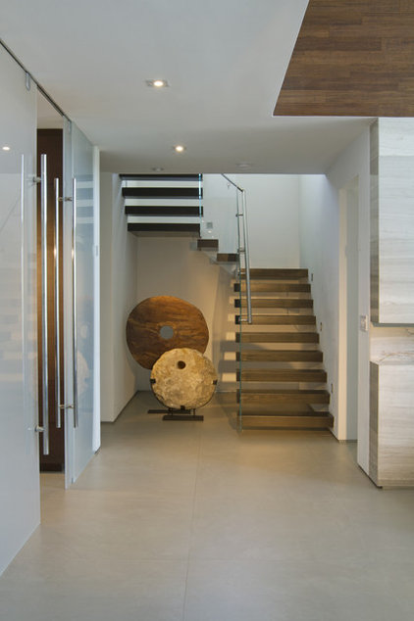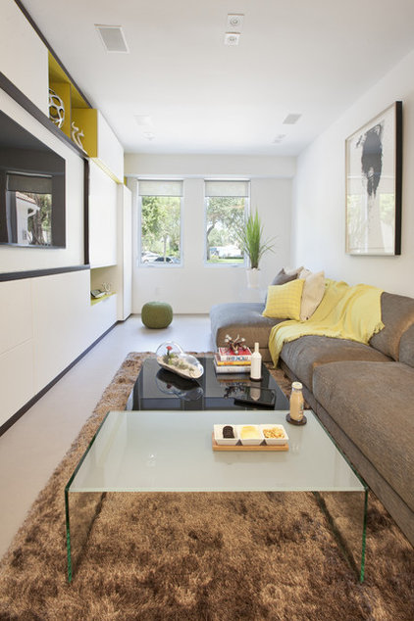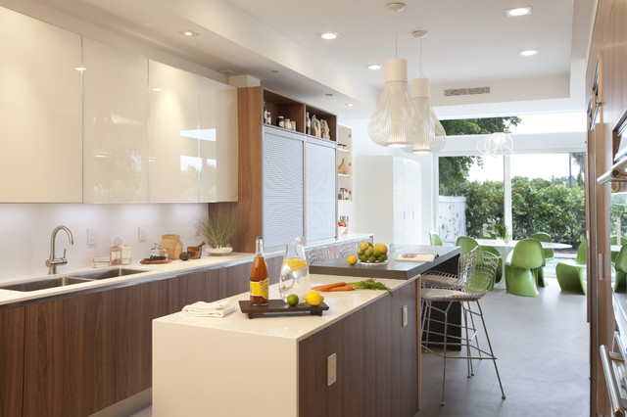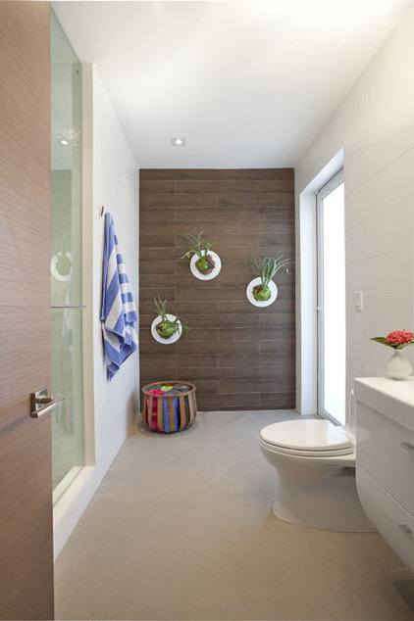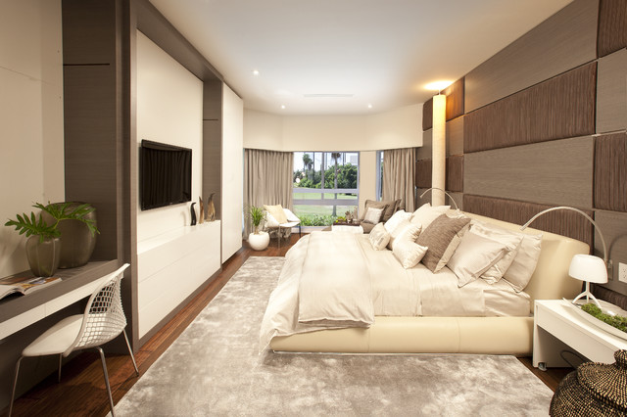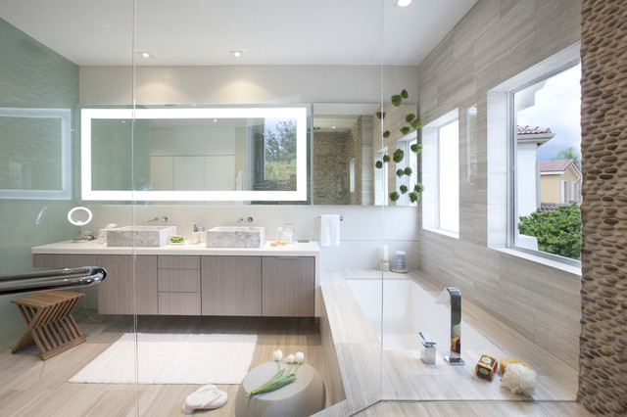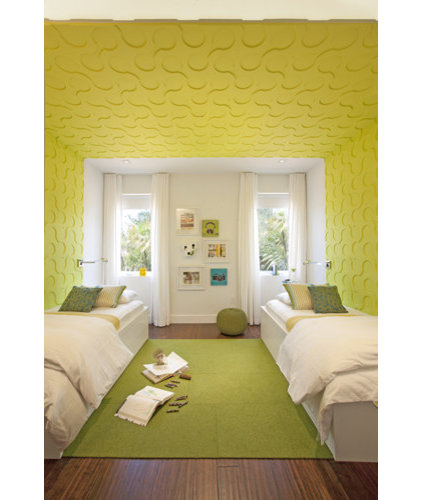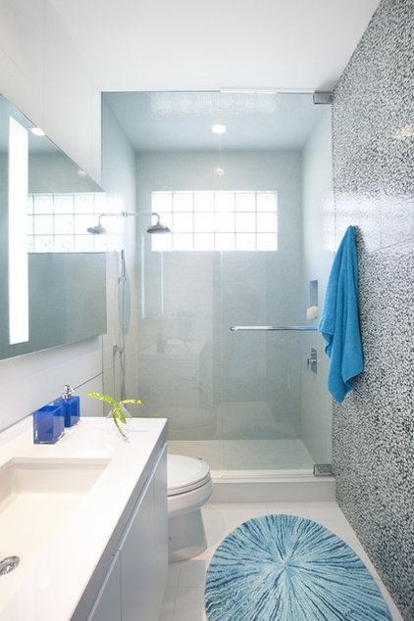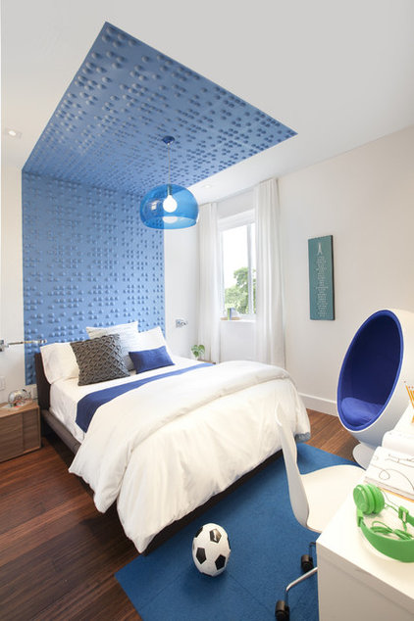Modern, Entertaining Home in Florida
Meeting the couple's needs meant a gut renovation that involved tearing down walls, using clear and translucent glass to increase the natural light and adding natural textures and finishes to add warmth to whitewashed walls. At the same time, the designers and the clients had to create a home that could stand up to boys ages 2, 4 and 6 and grow with the family. Now, "people are shocked when they walk through the door and see how modern the interiors are," says Donadel.
Houzz at a Glance
Who lives here: A couple and three boys
Location: Aventura, Florida
Size: 4,500 square feet; 5 bedrooms, 5.5 bathrooms
That's interesting: A dining table custom made to accommodate extended family was so long, the house had to be enlarged.
|
The design moved some rooms around and opened up the floor plan. Past the front foyer, the home opens up into this living and dining space. It was extended out the back beyond the column as part of the renovation, because the clients needed a dining table that would seat 14 people.
"The clients entertain all the time," says Donadel. "My client is like Martha Stewart; she always has a beautifully set table." Donadel differentiated the two spaces with a dramatic change in floor texture. The dining room floor is elevated and has lighting underneath the platform. Stone wall: Vena Grigio limestone; chandelier: Atlantis Suspension Light, Tarzani |
|
The kitchen used to end where the first group of cabinets ends, and the breakfast room had a big wall unit blocking the windows. A pop of green is provided by the Panton chairs and plays off the vibrant foliage seen in the backyard. "We designed the house to bring in as much of the outdoors as possible, from enlarging windows and bringing in plants," explains Donadel.
The cabinets continue the theme of mixing natural textures, in this case walnut and glass, and the backsplash is white back-painted glass. "The pendant lamps were the very first thing my client and I picked out on our first shopping trip together," says Donadel. "We didn't know where we were going to use them, but we knew we had to have them." Kitchen crafted by Mia Cucina; Bertoia counter stools: Knoll; Saarinen kitchen table: Knoll; Panton kitchen chairs: Vitra |
|
The extension in the dining room below meant that the master bedrooms gained some length. "We needed to break up the long walls and add some softness, so we created three sections down the side the bed is on," Donadel says. The wall composition alternates between wood veneer and fabric-upholstered panels.
The storage system on the opposite wall mirrors the three sections as well and includes a desk, a media center, dresser storage and even a refrigerator. |
|
This bathroom continues a wrapping theme, with the Vena Grigio stone extending across the floor, around the tub, up the wall and into the shower stall (look closely; this picture was taken from inside the shower stall, which is covered in a pebbled tile).
The stone contrasts with a porcelain backsplash behind the vanity. "The backsplash is a ceramic matrix that has a slight shimmer that adds just a little glitz," says Donadel. This is representative of the subtle glamour that is woven throughout the house. In keeping with having a place for everything, the custom vanities have built-in hampers. Even some of the lighting is built in. "We chose a mirror with integrated lighting for a very clean look. We didn't want to clutter up the wall with separate sconces," she says. |
