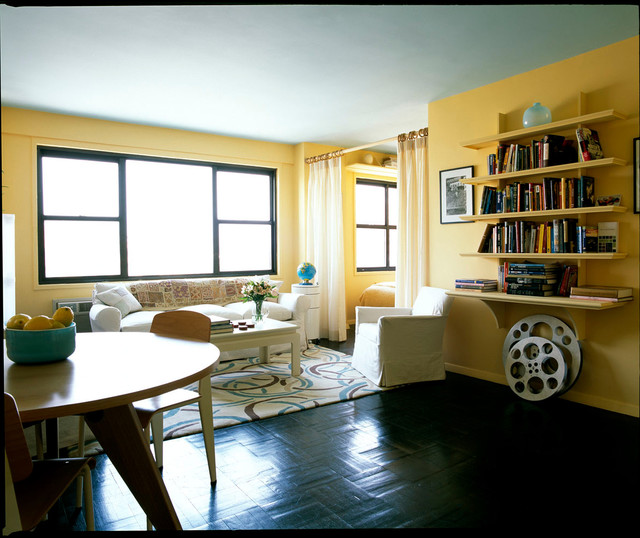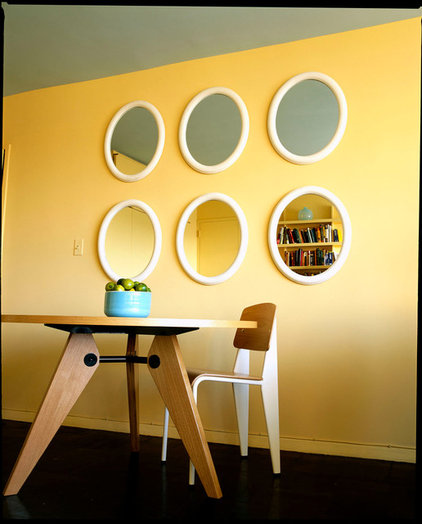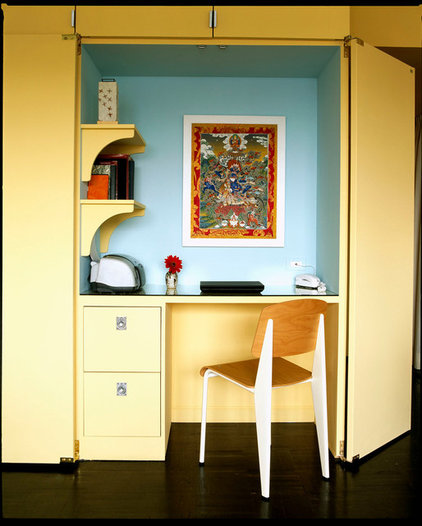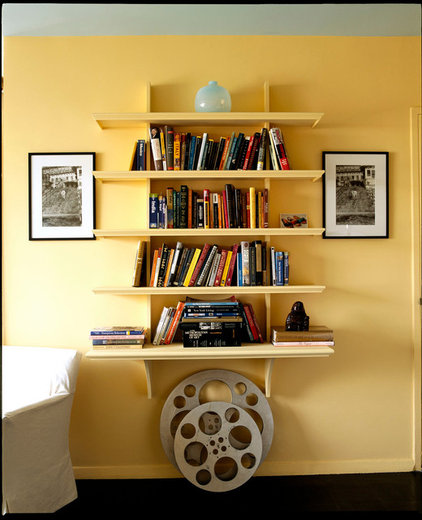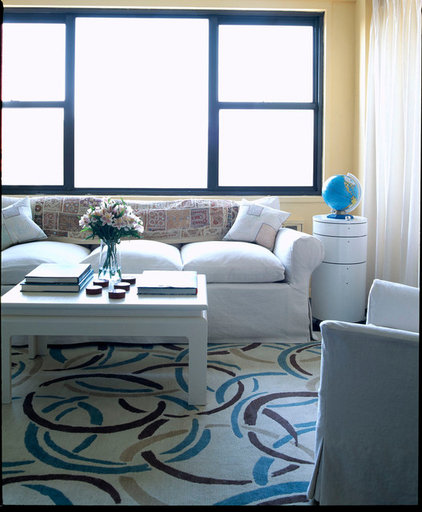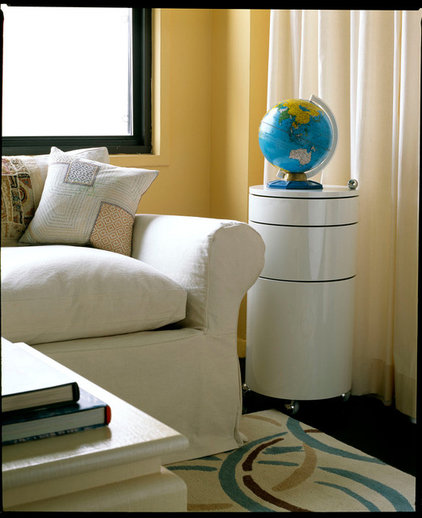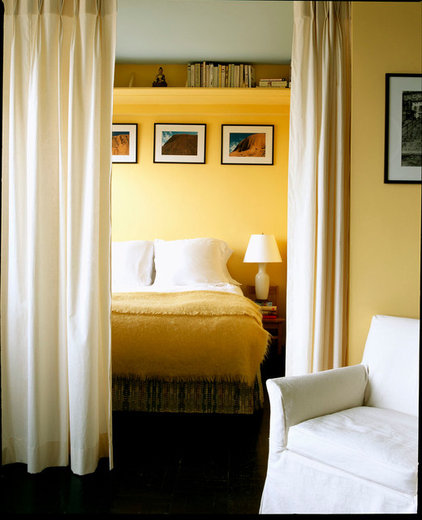A Manhattan Studio Gets a Bright Future
A Manhattan Studio Gets a Bright Future
Sunny citrine walls bring zest to a young singleton's newly redesigned West Village apartment
Although the space can't accommodate fancy dinner parties for 50, her client now entertains small groups with ease. The designer says, "Like many people in the city, my client orders out a lot. But she also loves having people over for drinks. Entertaining in a space that's under 500 square feet is a bonus for a single gal in Manhattan."
Houzz at a Glance
Who lives here: A young, single professional in her 30s
Location: West Village neighborhood of Manhattan, New York City
Size: 490 square feet
|
Natural light streams in from the
living room windows running across the street-side wall. The windows
open out to views of the Meatpacking District and the Hudson River.
Banker admits that the walls' yellow hue makes a bold statement — and required a bit of a commitment from her client. "She lived with a big test patch in her bedroom for a few days and came out really liking the color and its uplifting effect on the space — and on her," she says. Ceiling paint: Fountain Spout, Benjamin Moore; wall paint: Morning Sunshine, Benjamin Moore; wood floor stain: ebony |
Dining table, chairs: Vitra
A tiny kitchen lies on the other side of the wall. Baker and her client discussed the idea of tearing down the wall separating the kitchen from the main room and converting the apartment to an open plan. "But tearing down the wall and opening up the kitchen would have lost a lot of storage space, so we left it as is. Also, we would have lost the chance to build in the desk, which is now such a lovely part of the studio's redesign," she says.
Area rug: Nina Campbell, The Rug Company

