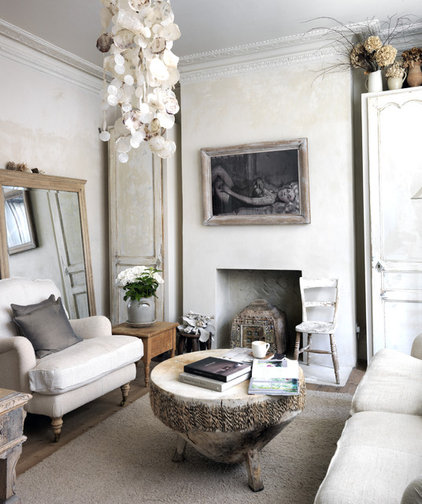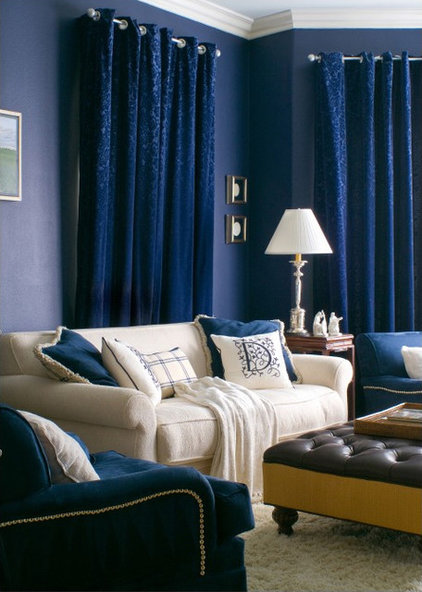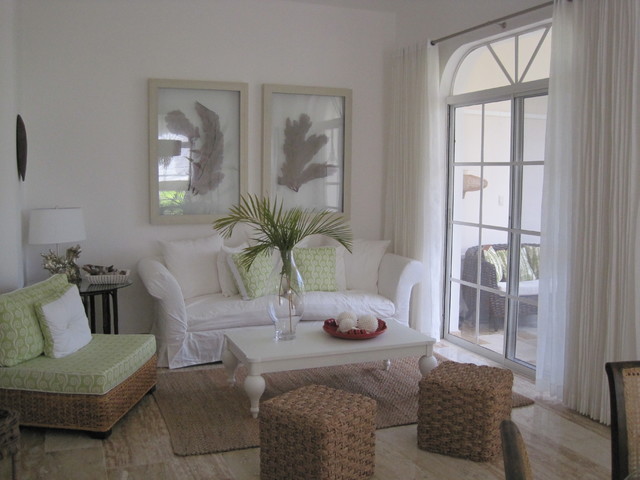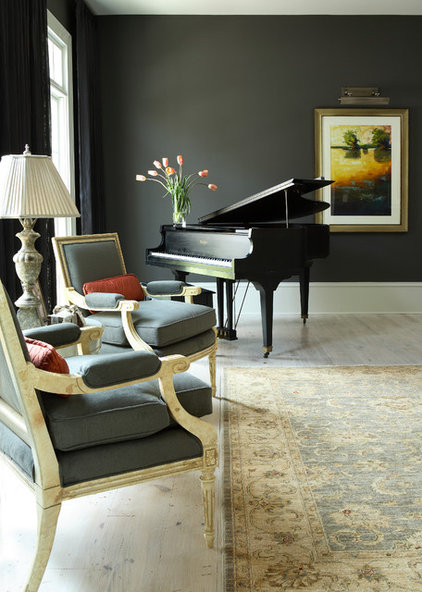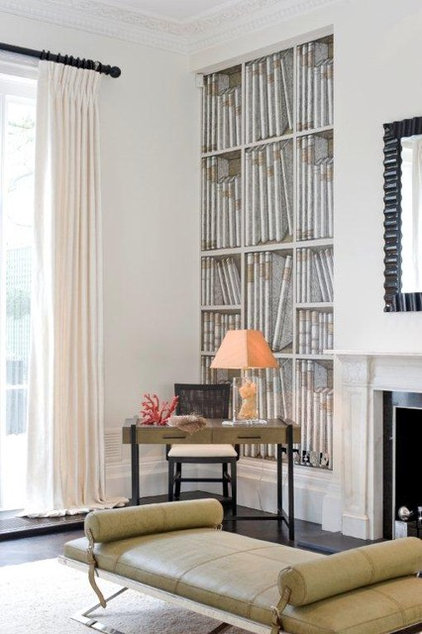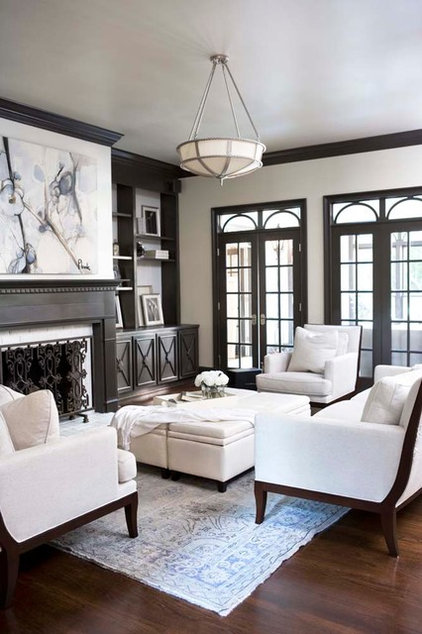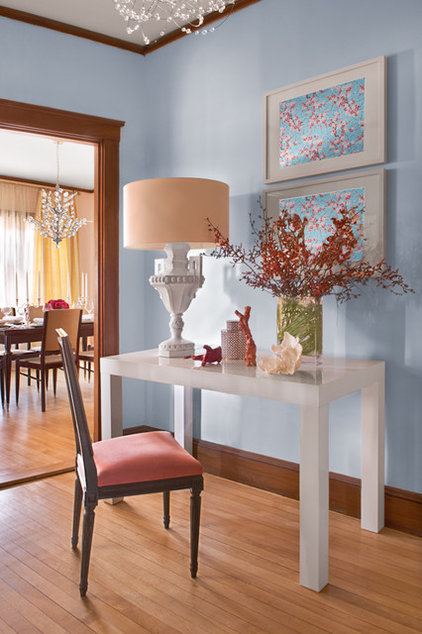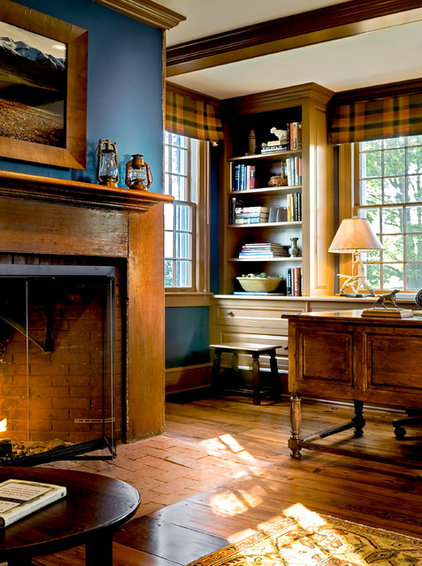8 Victorian Drawing Rooms for Modern Living
In modest middle-class homes the drawing room may have been the only reception room, and therefore doubled as the adults' sitting room, directly off the hall next to the dining room. While size would have been commensurate with affluence, for most ordinary folk it was not a room of great proportions.
The use of the drawing room in your Victorian home will depend on your needs, but here are a few tips for modern adaption.
|
by Ben Herzog
by Ben Herzog
|
|
Here we can see how a traditional
middle-class Victorian layout has been adapted for modern living. A
long, thin entrance hall would have opened to the drawing room on the
right, then a separate dining room would have followed by the kitchen at
the end. This conversion really opens up the space while still having
clear sitting, dining and hall areas. The drawing room would have had a
fireplace, but this has been removed and replaced with practical wall
units; the dining room fireplace has been kept.
|
|
Some Victorian homes had bay
windows, typically three sided. As the drawing room was often at the
front of the house, it had the benefit of the extra space provided by
the bay. As drawing and dining rooms are being opened into much more
usable modern spaces, the bay can be put to great use with a circular
dining table placed to follow its contours. Or, as you can see here, a
desk from which you can see the world pass by works beautifully too.
|
|
|
|
French doors were not a feature of
a modest Victorian drawing room, but introducing them where there is
access to a terrace or conservatory can give you additional living
space and get more light into your small room.
|
|
Here we have another grand home,
where it looks like the morning room has been opened up into the drawing
room. The morning room would have been the larger of the two and
traditionally faced east to make the most of the daylight. Opening the
rooms up here has created a wonderful light, dual-purpose space — very
practical for modern living.
|

