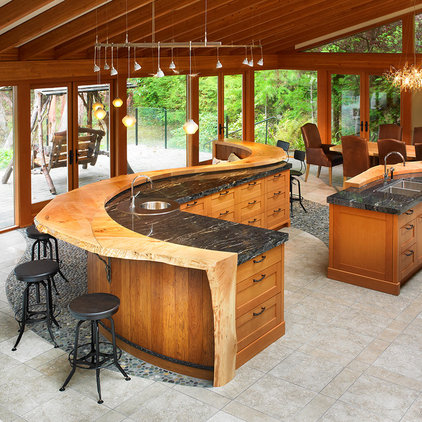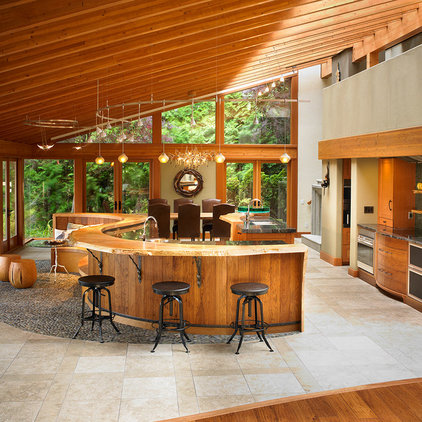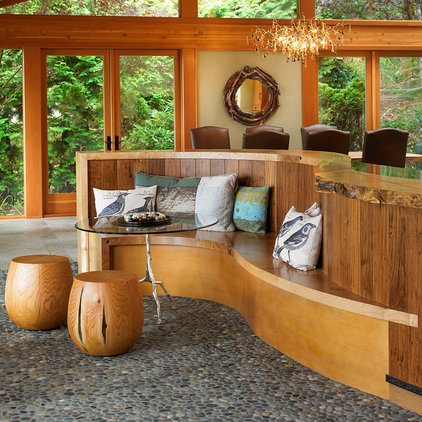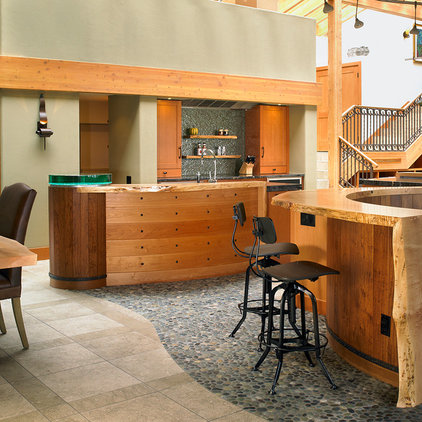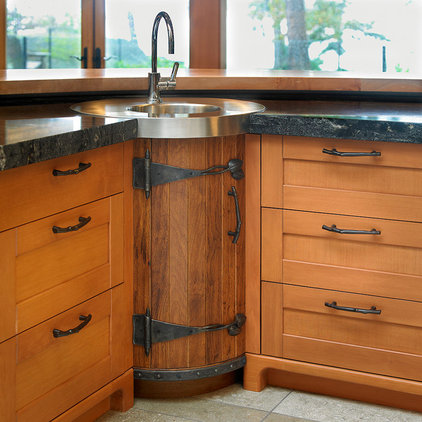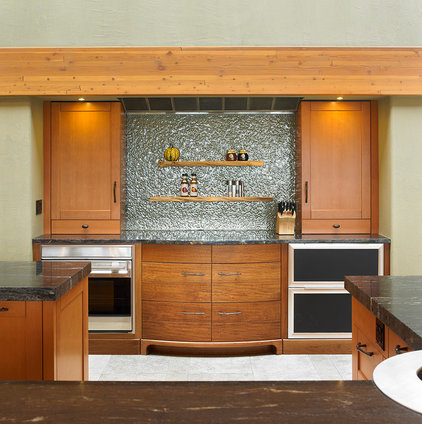Wood-Loving Luxuriousness in Vancouver
Click photos to view larger images in a slide show.
The clients wanted the curves of the massive S-shape island to have a continuous live edge throughout. Working closely with local company Live Edge Design, Hanl found five pieces of maple to combine, creating the flowing shape. The adjacent cleanup island is a response to the larger island. A small curving natural edge allows it to tie in with the S shape.
Pebbles, tile, countertop: Jivko; bar top: Live Edge Design and ThinkGlass
Limestone with a subtle green undertone contrasts with the reddish tones of the wood. Pebbles break up the traditional limestone tile layout, washing in through the front of the room as if they were swept in by the water outside.
Bar stools: Restoration Hardware
Wooden stools: clients' own; lighting: Tech Lighting, Terzani
"I am very careful when combining woods, because I find they can easily fight for attention with each other," says Hanl. Taking inspiration from the art of marquetry, she chose several different woods with complementary tones and grain patterns: fir cabinetry, maple countertops and scraped hickory accents.
Hardware: Victoria Specialty Hardware; sink: Cantu
The seamless induction cooktop is flanked by a convection oven and undercounter refrigerator drawers. The clients wanted their larger refrigerator in the pantry, but Hanl knew they'd need some items at hand while cooking. "I struggled a bit with this arrangement," she admits. "Only showing the stainless of the oven to the left seemed to make the whole unit lopsided. That's why I opted for the stainless/black glass fronts on the fridge drawers."
