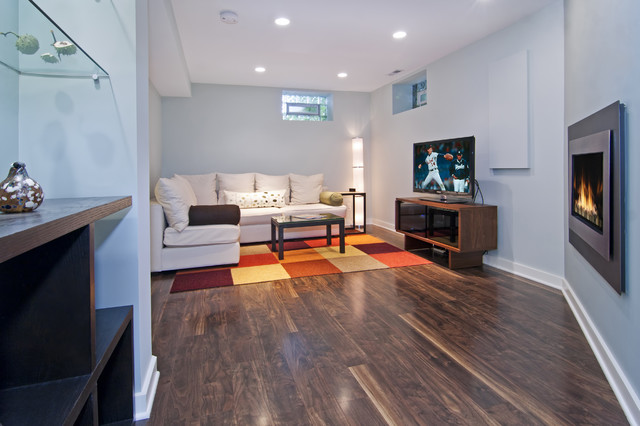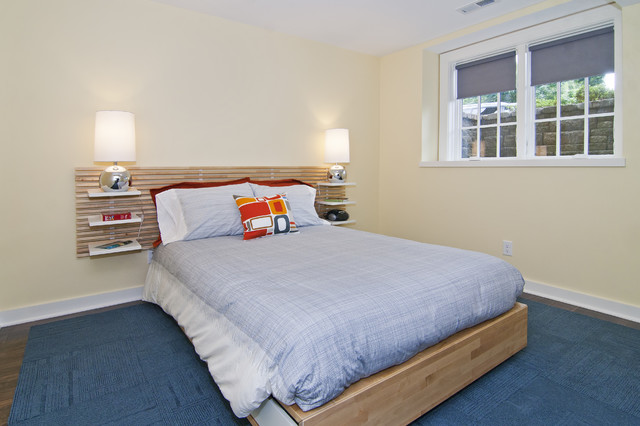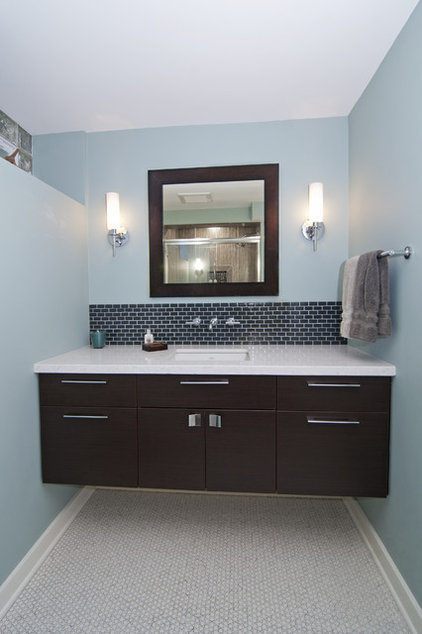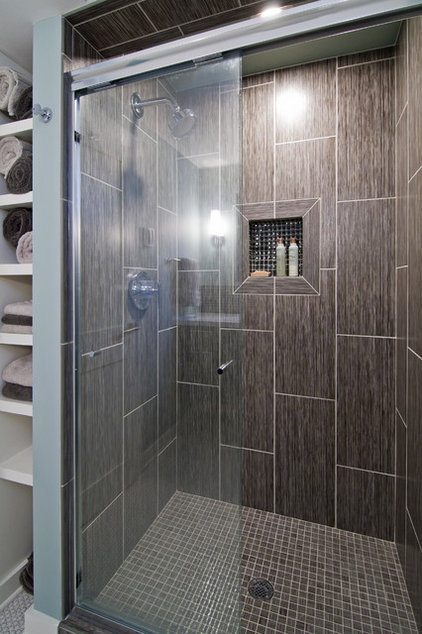Modern Style Converts an Empty Concrete Box
"While the basement was a dark concrete box with some engineering challenges, finishing it was the easiest way to add square footage without blasting out the back or going up," says Maya Khaira of White Crane Construction.
Here's a peek at the transformation of this former dungeon.
Basement at a Glance
Who lives here: A couple and their dog
Location: Minneapolis
Size: 775 square feet
|
|
|
BEFORE: Engineering
challenges in the 775-square-foot area included an undersupported
sloping floor, which needed four new footings and double floor joists to
carry the load. The remodeling team also had to get rid of a series of
awkward posts that broke up the space and replace them with two new
structural steel beams.
|
|
AFTER: The main living room
in the basement is now open and clean, crisp yet comfortable. The
designers paid careful attention to lighting, adding recessed lights and
borrowing light from the guest bedroom to brighten the space.
The clients entertain a lot, plus they have a dog and store their camping equipment down here, so the durability of the laminate flooring suited them. "The flooring is beautiful and tricks a lot of people into thinking that it's wood, and it is a little more moisture resistant than carpeting and pads for a basement," says senior designer Lynne Shears. As for the rug, the modern grid of Flor tiles mimicks the grid on the glass block windows. |
|
Amenities include a gas
fireplace, plasma TV and comfortable sectional sofa. The clients also
wanted a niche with custom wood and glass display shelves for art
pieces, seen just past the French doors in this shot. The solid double
doors at the end of the room lead to a large closet for storing their
extensive camping gear.
The French doors borrow light from the new double egress window in the guest room. Sandblasted glass provides privacy when guests stay over. Fireplace: Valor; laminate flooring: FountainHead Lake in Mineral Springs Walnut 925, Shaw; wall paint: Gray Cashmere, Benjamin Moore |
|
|
|
In the guest bedroom, a low
wall-mounted headboard makes the ceilings feel higher. Floating shelves
inserted into the headboard save floor space that nightstands would
usually take up and help maintain an uncluttered look.
Wall paint: Hawthorne Yellow, Benjamin Moore; trim paint: Mountain Peak White, Benjamin Moore; rug: Flor; headboard: Ikea |
|
The new double egress window
brings the guest room up to code and lets in natural light. A new large
window well was added around it outside.
|
Faucets: Purist; counter: Blanco River, Silestone; backsplash tile: Glass Essentials 502 in Abyss, 1- by 2-inch mesh mount; floor tile: penny round tile in Milk, 12- by 12-inch H sheets, SKU 61525, The Tile Shop
|
|
|
Here is a plan to give you an idea of how things are laid out.
|
|
|
|
BEFORE: Gratuitous cute dog shot. It's hard to believe this is the same space!
|









