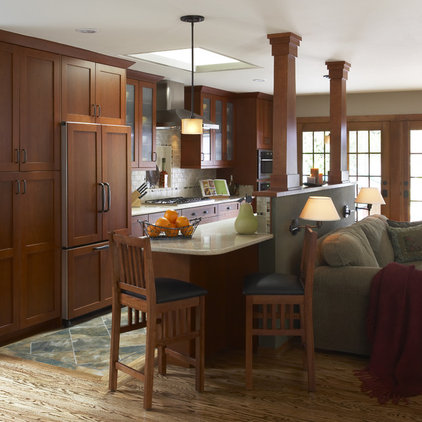Opening the Kitchen? Make the Most of That Support Post
Incorporating a new support system into your plan presents some design challenges, but it can also be a useful design element.
|
A portion of this modern kitchen
area has a dropped ceiling, and the post and beams appear as one unit
and create an industrial vibe.
|
|
Two posts work well for a wide island, and the symmetry looks pleasing and purposeful. These match the cabinetry.
|
|
In this open and spacious home,
the dropped ceiling adds architectural interest, defines the kitchen
area and makes it feel cozy. The wood posts add warmth while supporting
the ceiling.
|
|
At least two walls were removed,
and multiple posts were strategically placed to define the kitchen,
dining and entry-hall areas in this project.
|
|
Here is a view looking into the kitchen. Beams are convenient and attractive for hanging pendant lights.
|
|
These tree-trunk posts are two of
a set of six that support an office loft above a dining room. Harvested
onsite, the oak tree trunks were stripped, polished and incorporated
into the structure.
|
|
by Gast Architects
»
|
|
The posts in this kitchen connect to a beam and a coffered ceiling. Notice how they line up with the cross beams and frame the stove wall.
|







