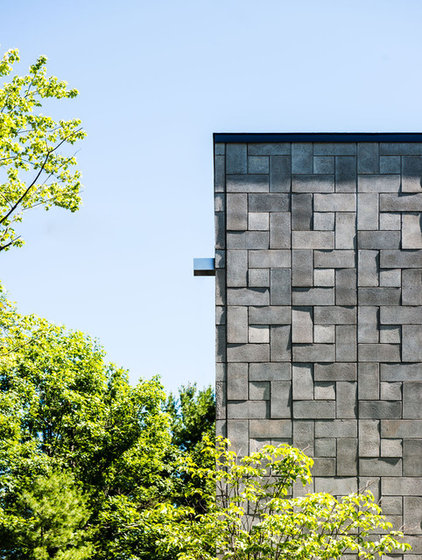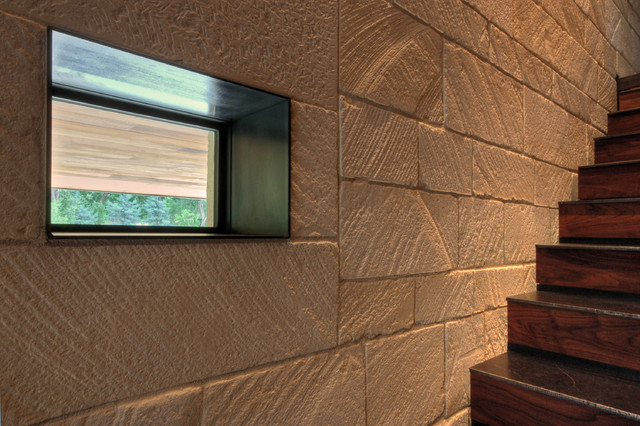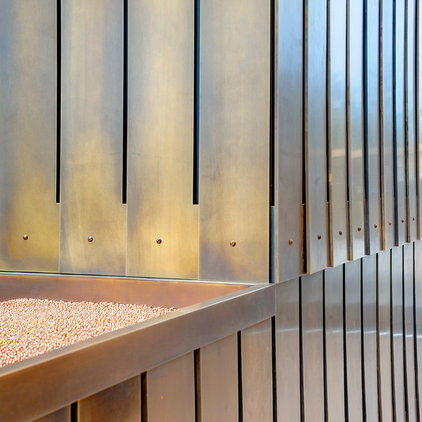5 Modern Home Exteriors Tell a Texture Story
The examples that follow move from the macro to the micro, from the distant view to the close-up, revealing the qualities that may not be apparent at first glance. Check them out to see if these textures might work for your project, be it the walls of your home, a freestanding wall in your yard or even a partition inside.
|
1. House in Chelsea, Quebec
The exterior of this house in Quebec is made from industrial concrete blocks. But instead of a running bond or some other stacked pattern, Kariouk Associates composed the blocks into a pinwheel pattern. It makes the boxy exterior appear woven. |
|
This Texas house, designed by
Cornerstone Architects, is composed primarily of two materials:
limestone and concrete. Both appear fairly flat and monolithic, though
the latter does have a couple horizontal gaps occurring on the left side
above and below an opening in the wall.
|
This is an aesthetic choice, but it does add to the expense. Of course, it also gives the walls a finer scale and a softer color than the concrete.
|
The limestone is also used
inside, accentuating the monolithic nature of the walls (insulation has
most likely been placed between the inside and outside faces, even
though the wall looks solid through and through).
At this distance a couple of things are apparent: The mortar matches the limestone so well, it disappears at a distance, and the texture of the stone really exhibits the way it was made; one can see via the curved lines how large discs cut through the stone at the quarry. |
|
by Imbue Design
»
|
|
2. Buddhist's Home in Utah
One of the most unique aspects of this Buddhist's home in Utah is the way the walls seem to rise up from the ground. The house seems to be made from the rock upon which it sits. This happens through construction with gabion walls — large stones are held in wire baskets. |
But given fire codes, they can't be the primary structure (lest the baskets fail and the stones tumble), and the stones do not protect or insulate nearly well enough to be used for a primary wall.
In this house they are on the face of a solid wall that is more typical on the inside. Nevertheless, nothing else out there looks like a gabion, if that is the look you are going for.
|
3. Model Home in Arizona
This building is a sales center that serves as a model home for a unique modern desert development in Sedona, Arizona. The dark steel stands out in the desert context, but the rammed earth roots the house in its place, echoing the bluff beyond. |
Rammed earth is one of the oldest construction methods; it fell out of use with modernization but is finding new life as buildings strive to be more sustainable. Of course, the desert is perfect for the material, given its thermal mass and ability to radiate heat during the cool night after absorbing it all day.
What I like about this wall of rammed earth is the way the formwork anchors are still in the wall, projecting from it like hooks. These show the horizontal layers in which the wall was built, compacting one layer, then moving the forms to the next level and so forth.
|
by yamamar design
»
|
|
In many ways rammed earth and
concrete are similar; they approach a similar hardness, but one is
created by compaction while the other is cured. Yet both are built up
from the bottom up (excluding sprayed-on concrete) and therefore exhibit
a layering that can be pronounced to greater or lesser degrees. This
garage in Portola Valley, California, really accentuates the horizontal
layering.
|
|
by yamamar design
»
|
|
On a side note, the fence that
parallels the garage seems to be inspired by the concrete (or vice
versa) with its less-than-true horizontal pieces.
|
|
by STUDIO IDE...
»
|
|
4. Loft in Chicago
For the last two examples, we move indoors. For a loft in Chicago, Studio IDE designed a couple of wood walls with a wavy pattern that comes from the articulation of wood slats. |
|
by STUDIO IDE...
»
|
|
The construction of the
alternating wood oak strips is more understandable up close, but it is
still complex enough that it's hard to fully grasp what is going on. A
wall or door like this would be expensive custom made, but a DIY
woodworker would surely have a blast tackling a similar project.
|
The modern-day hearth in this New York state house, designed by Bates Masi Architects, is a standout, even as its vertical members echo the walls and ceiling.
Instead of wood, the enclosure is made of bronze strips that were digitally cut and then patinated onsite.
















