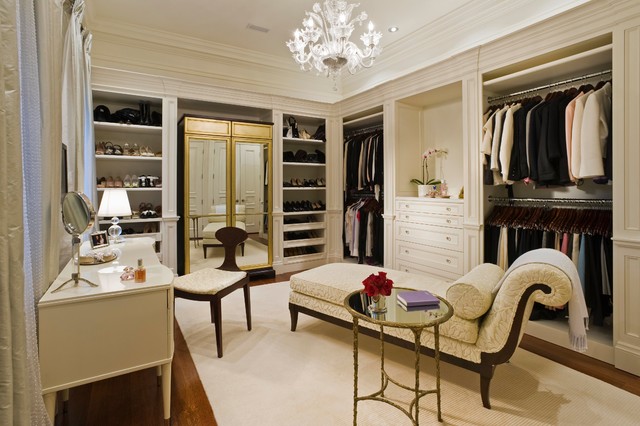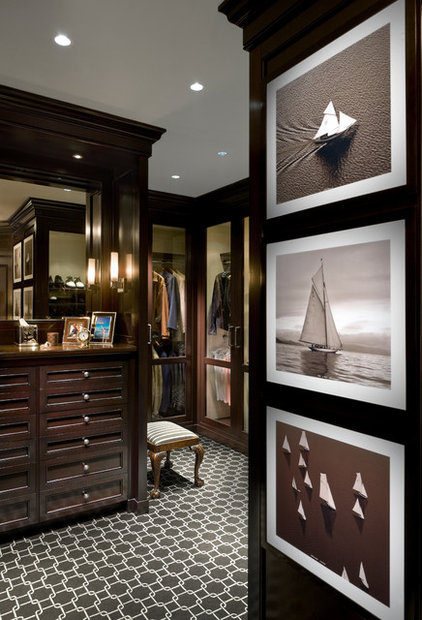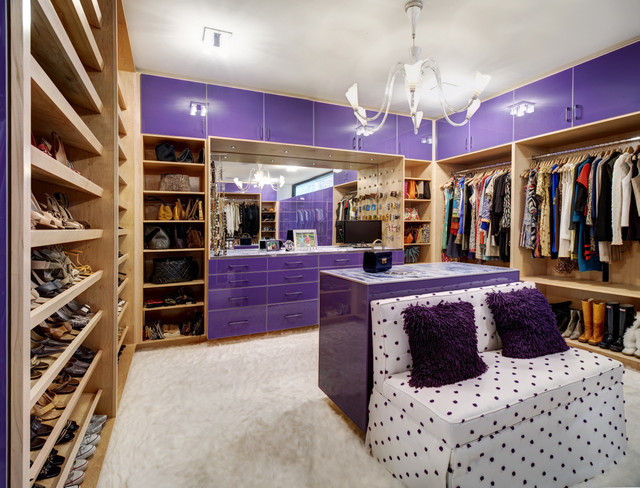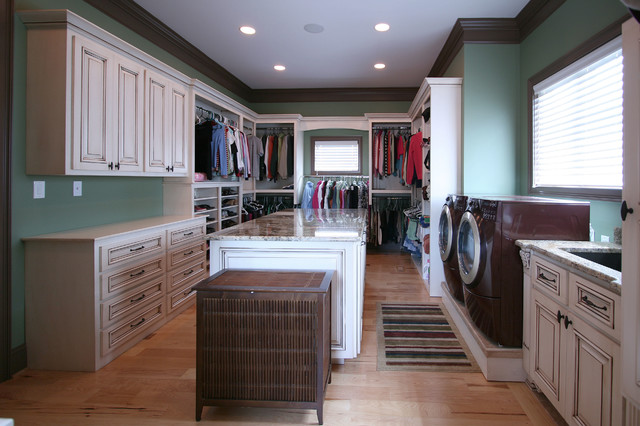8 Dream Closets Go Beyond Storing Clothes
|
Room with a view. While
most closets can't offer a view (maybe there's no room to add a window,
or it's built within an interior space), this closet takes full
advantage of its vantage point from inside San Francisco's Millennium Tower.
A bench offers additional shelving to make up for any lost storage space or a dedicated seat to enjoy the sights. The window theme continues through the use of frosted glass doors and a cabinet topped with thick glass. |
Warm lighting and a comfortable chair offer a cozy spot for getting ready or curling up with a book.
|
Corner office. A large
closet is a beautiful thing, though not everyone has the space to
dedicate just to clothes. By putting a desk in the closet, like
architect Taylor Hannah did in this spacious setting, it's possible to use one inspiring room for two purposes.
|
|
Boutique. Martin Perri Interiors created this design as part of a European contemporary project
to emulate a high-end boutique. High-gloss polyester lacquer cabinets
set the stage for accessory displays behind half-inch glass doors.
Motion sensors turn the cabinetry's backlighting on when someone enters
the room. Additional LED side lighting is provided by manually operated
switches. An embossed leather stool sits prominently so as to give the
homeowner a view of her wardrobe options. Plush carpeting atop oak
floors adds comfort to the dressing experience.
|
This closet's rich, monochromatic palette, designed in keeping with the rest of the sophisticated home, creates a sleek backdrop for an art exhibit that reflects the client's nautical passion.
Other possibilities for any closet include framed photographs of family members and pets, and inspiring fashion shots.
|
Party pad. Wake up and get excited to start your day by way of a vibrant color. This closet, part of a whole-house renovation designed by Dencity and built by Cablik Enterprises, features vivacious purple cabinets from Kingdom Woodworks.
The contemporary chandelier matched with shag carpeting and a polka dot love seat would make anyone want to crank up some tunes and have a good time, no matter what time of the morning. |
|
Washing-dressing room. Can
you think of a better time saver when it comes to laundry than creating
a closet around the laundry room? Or is it vice versa? Walker Woodworking designed this clever double-duty space as part of a house renovation to enable good chore flow.
|







