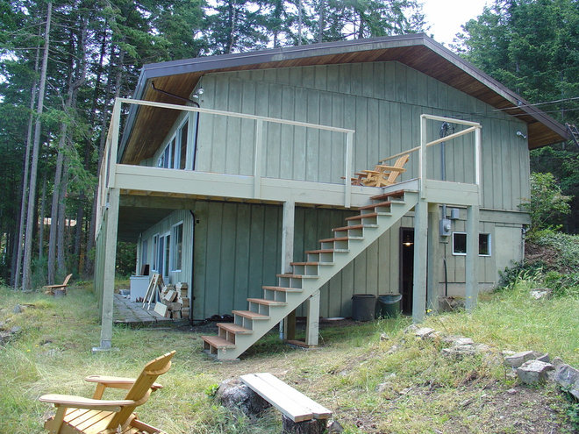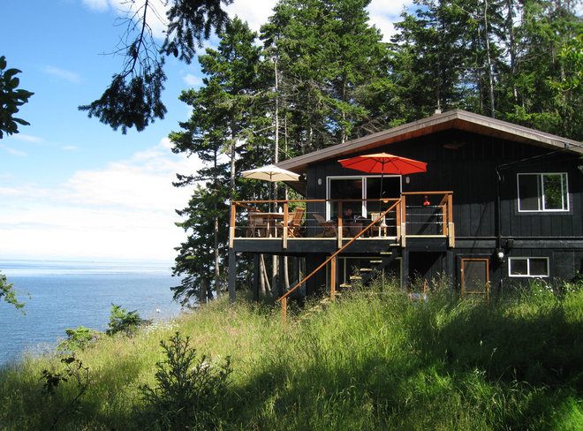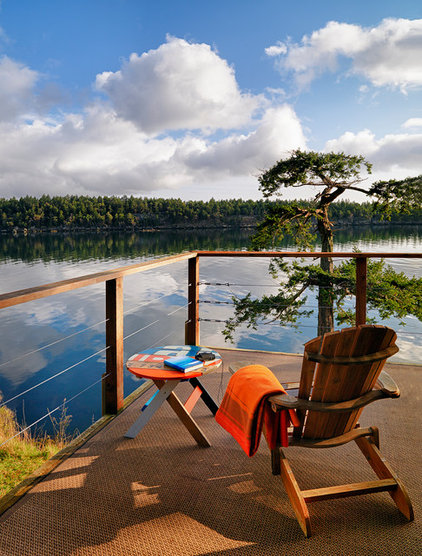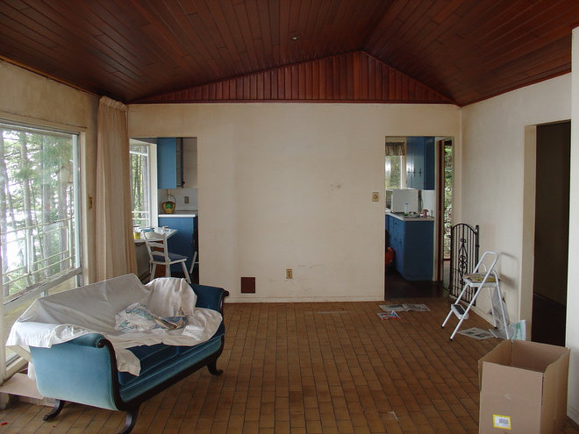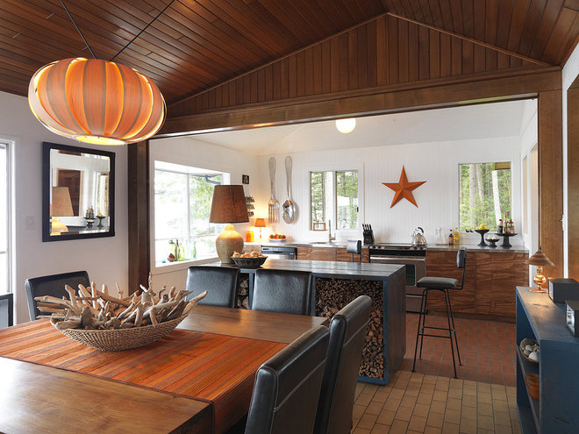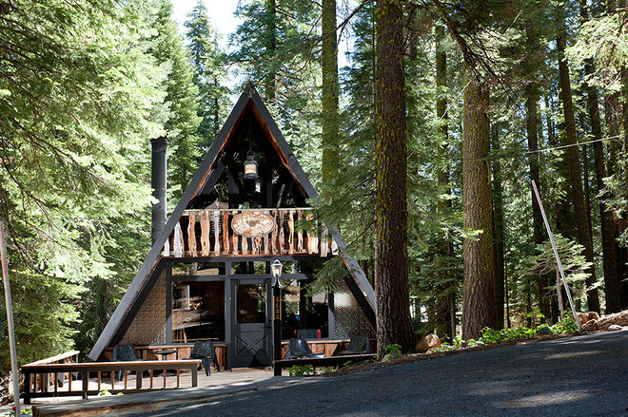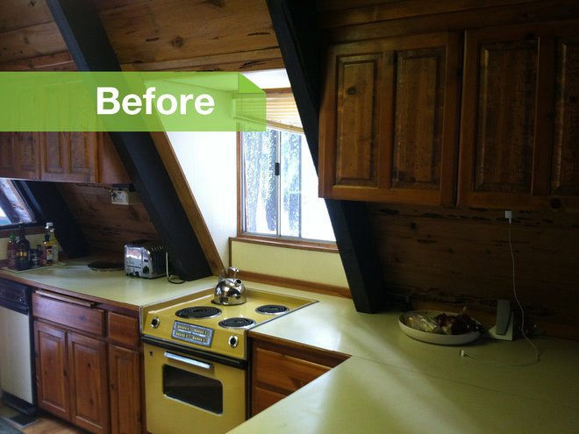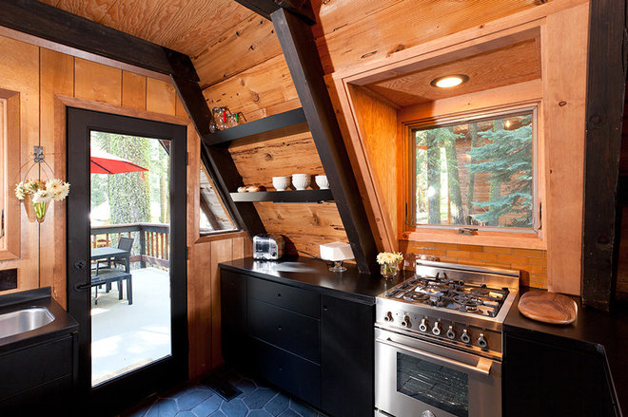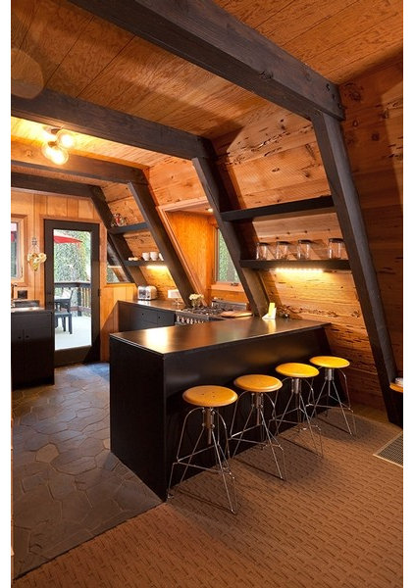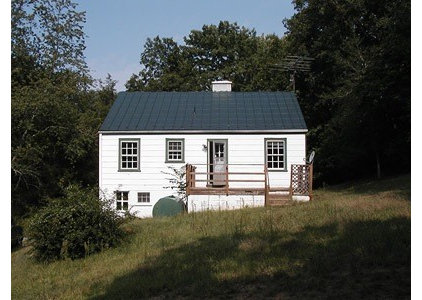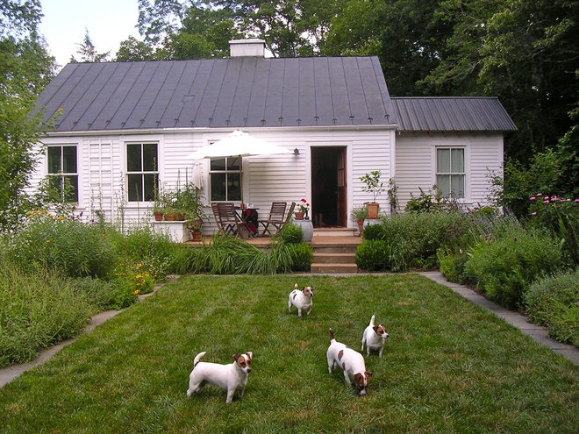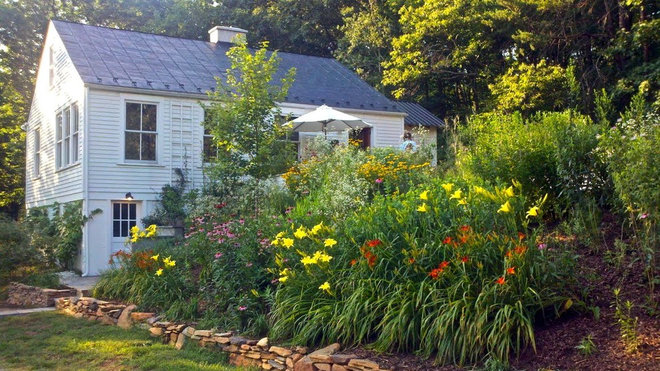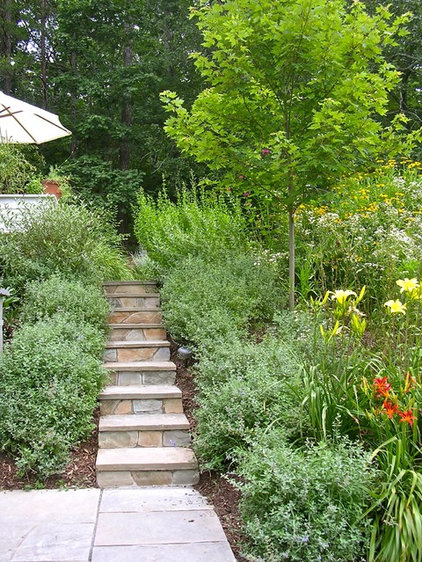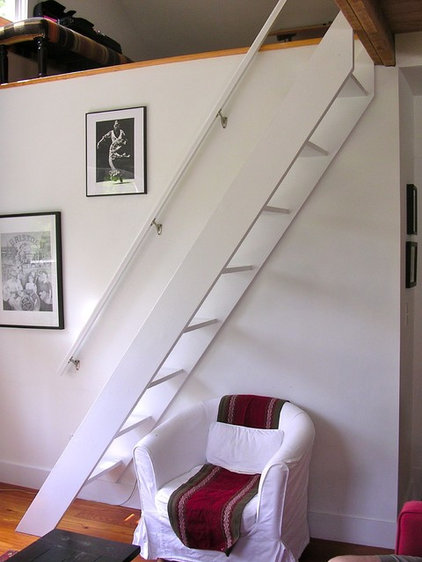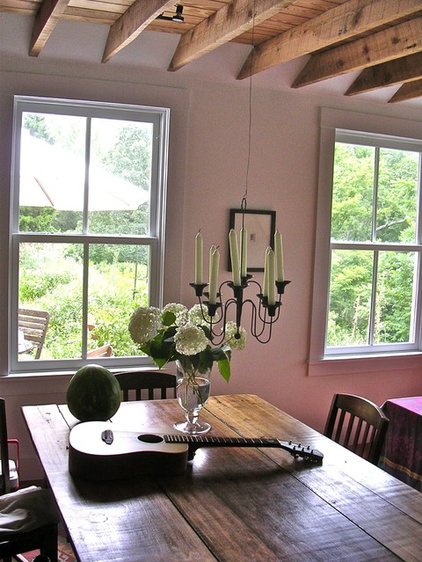Love the One You're With: Honoring a Home's Original Charm
Whether your budget or your love for older homes prevents you from changing the roofline, walls and tile, it's often necessary to get creative and work with what you already have. Sure, it's difficult to see past a first bad impression, but with patience and a practiced eye anything is possible.
If you've ended up with a house that befuddles you or seems less than perfect, don't despair. The challenge of making something wonderful and unique out of something others might take down can actually be the fun part! Let's look at three examples of homes the owners worked with instead of tearing down.
|
1. Creative Vancouver Cabin
I grew up in Alaska, and this type of house is all the rage there. This is a house that even I would have walked up to and said, "Thank you, I've seen enough." And I usually want to save everything. Most people told the owners, Canadian designers Ian McLeod and Kerry Johnson, to tear it down. |
|
AFTER: But McLeod and
Johnson saw good bones and an amazing location. With bold black exterior
paint and some subtle design moves — such as adding a more modern porch
railing and staircase — they broke up the boxlike feel of the exterior
and added architectural interest without making any major changes.
|
|
In the interior McLeod and
Johnson made a few decisions that completely changed the feel of the
house. In this before photo, the wall dividing the kitchen and living
room blocks a great deal of light. Because it is dark, it is easy to
think the ceiling and floors might need to be replaced or refinished.
|
|
AFTER: Taking down one wall
and framing out the opening changed the look of the room without
drastically altering the architecture. The pair added a cool modern
island, painted the walls bright white, replaced the cabinets with
budget-friendly ones and added fresh furniture and lighting. These
simple changes allowed them to leave the floors, ceiling and basic shape
of the room the same.
See more of this house |
|
2. Classic Tahoe A-Frame
Another house from my childhood is the A-frame kit home. It's starting to look interesting to me again, but there was a time when I would have run the other way. You want me to live where? In a triangle? |
|
But owner and architect Curtis
Popp, of Popp Littrell Architecture and Interiors, saw beyond this
home's oddly shaped walls, awkward windows and forest's worth of wood
paneling, and used everything to his advantage.
|
|
AFTER: Popp defined the
angles of the beams with black paint, took out the laminate and added
even more wood, ingeniously using the beams as a frame for open shelving
to highlight the cool lines of the A-frame's form.
|
See more of this house
Another common impulse is to add an addition that changes the charm and scale of the original house, or tear down the original altogether and build out the lot edge to edge. But the best parts of the coveted location can be ruined that way: the shade tree cut down, the sight line destroyed, the yard to relax in gone.
|
The owners of this 1940s cottage
in Virginia wine country kept the modest scale of their cottage intact
and added a small bathroom. They moved the entry door, installed
energy-efficient windows, added siding and trim, and salvaged the
existing metal roof.
|
|
Then the owners, who are landscape
architects, brought in 20 dump-truck loads of fill to build up the
slope and create beautiful gardens and outdoor spaces. Keeping the
footprint of the house small gave them the space and budget to take
advantage of the cottage's amazing landscape potential.
|
