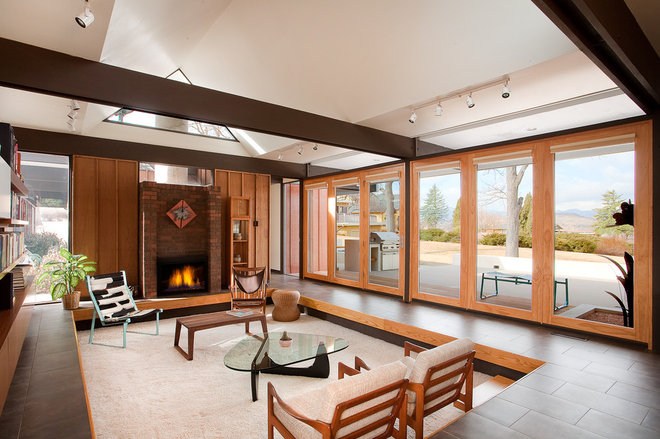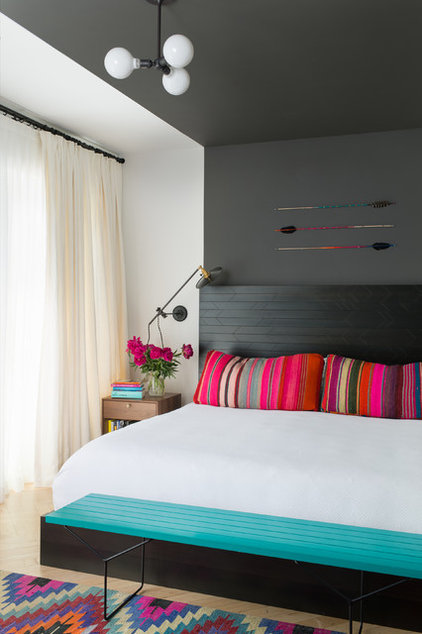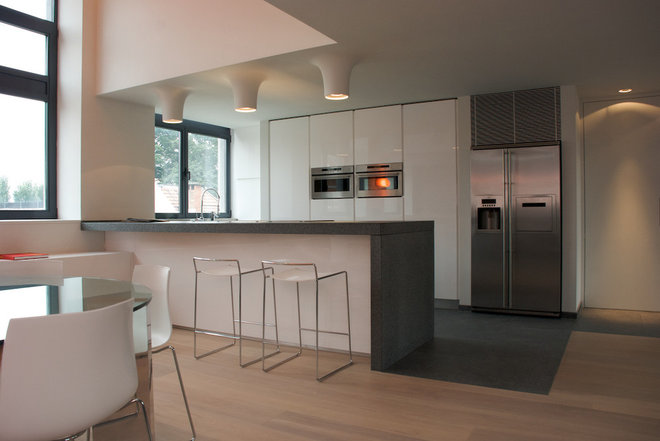5 Ways to Define Spaces Without Walls
Walls are arguably the easiest and most recognizable architectural elements that define a room. Let's stretch this notion and identify other ways to perceive space. Consider the following tips to create your home's spaces without relying on the typical vertical barrier for enclosure.
There is no wall between this dining area and the adjacent space; a few steps differentiate the two areas. A level change can designate zones in an open plan and help to set up a hierarchy of spaces.
Drop In on a Hot Comeback With a Sunken Living Room
In this room there is a change in material at the ceiling level, while the flooring stays consistent. This material change is a smart visual way to delineate zones in a home with an open floor plan.
A home's structural elements can be used to define space too. These beams add another layer of architecture that is exposed in the vaulted ceiling.
An easy way to add a privacy barrier near an entryway is to incorporate a room divider. This particular screen allows visual access to the front door with its transparent glass. The screen is a great way to create an architectural pause between here and the rest of the home.
Warm wood contrasts nicely with the dark, cool flooring of the kitchen and is an instant visual cue to a room delineation. Notice how the ceiling changes in plane at the same line where the flooring changes.
Tell us: What techniques do you rely on to define zones in your home?














