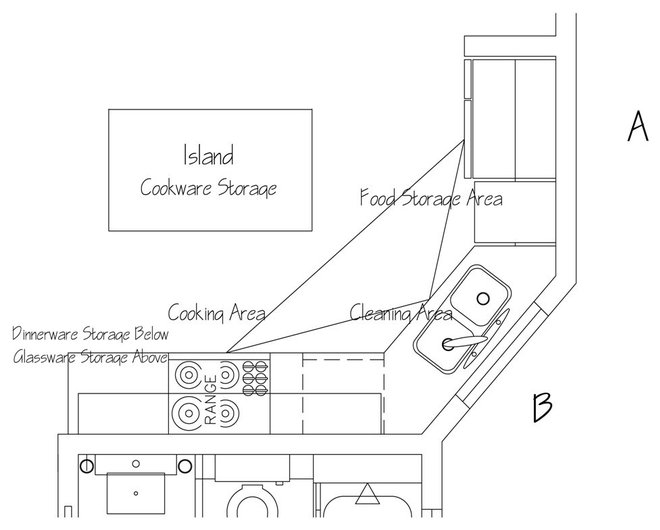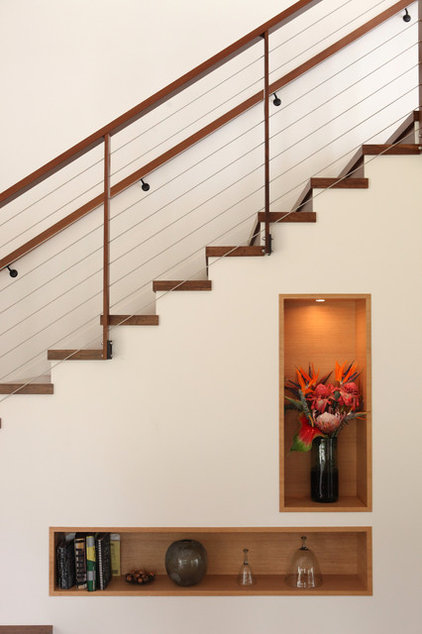There’s a strong temptation to dive straight into home remodeling
projects. The sooner you start, the sooner you’ll be done, right?
Unfortunately, it doesn’t work that way if you haven’t done some
essential planning up front. Each design professional and contractor
runs his or her business in a different way, but homeowners usually need
to follow the same steps to get to the construction phase.
Here
are six crucial steps to help you plan for a successful home
renovation, and the reasons they're so important for any project.
1. Choose a design professional. To create a plan and detailed scope of work, most homeowners hire either an
architect or
interior designer, and sometimes both.
Every company does things a little differently, and design licensing varies in each state.
Many
designers work on projects that don’t involve major structural work or
additions, and also offer assistance with material and color selections.
Architects may take on a wide range of work, or work only on floor
plans and permits, and leave the details of the electrical plan, baths
and kitchen to another designer.
Selecting a
design professional usually starts with an in-person meeting, which can
take a few weeks depending on how many companies you are interviewing.
This
is your opportunity to understand the services that each firm offers
and make sure they match up with what you are expecting.
It’s
also critical that you have a budget for your project in mind that you
communicate clearly to the firm you hire, so the design can align with
what you are planning to invest.
Find an architect or designer near you
2. Create a plan. After choosing a design firm, it's time to start making a plan.
There are usually at least two and sometimes three good ways to reach your design goals.
The
plans are called schematic designs; they usually involve a rough layout
of the floor plan and some simple views of the exterior of the home if
there is an addition.
It takes time for the design
professional to work these out, and then usually another week or two for
the homeowners to consider them and make decisions.
If
the project is larger or the homeowners want additional changes made to
the schematics, this initial design phase can take several months.
6 Drawings on the Way to a Dream House
3. Interview contractors. Contractors are frequently brought into the process once a final schematic design has been selected. Usually
there is at least a general idea of how the home will look from the
outside, a dimensioned floor plan and some preliminary material
selections. With this much information, it’s possible to provide preliminary estimates of cost.
Contractors are often asked to estimate the schematic design as part of the interview process. It
may take a couple of weeks to set up the interviews and generally at
least two to three weeks after interviews to receive the estimates. Altogether it could take four to six weeks to interview candidates and receive estimates. After
that you may want to call references, visit jobsites or do additional
research before making a decision about the contractor you will hire.
4. Go shopping while others are engineering. Love to shop or hate to shop?
This may determine whether you enlist a designer to help with your material selections.
Even those who like to shop may be overwhelmed by all the options and want professional input.
Do
not underestimate the number of things that need to be selected, from
doorknobs and windows to countertops and light fixtures.
To really keep a handle on your project cost, it’s best to select every last thing ahead of construction.
This
will allow your contractor to tell you the prices for what you’d like
and properly schedule material purchases based on lead times.
Allow
yourself one to two months to choose everything. While you are shopping
for tile and hardwood floors, your architect or designer will finalize
construction drawings, work with a structural engineer on how the
project will be built and put in the details required for permitting. If
it all goes well, you will work on this step and the previous one
concurrently and finish at the same time.
Contractor Tips: How to Shop for Your Remodel
5. Get your permits. Depending
on the scope of your project and where it’s located, permitting can
take a day, months or even years. You should have some idea ahead of
filing for permits about the length of the process, which will allow you
to identify a likely start date for your project. Permit fees can range
from a few hundred dollars to thousands of dollars, depending on where
you live and how big your project is.
How to Pass a Design Review
6. Ready, set ... With the plan submitted for permits and material selections made, your contractor will be able to finish up pricing and
write up a contract for construction.
If
the selected materials cost more than the budget allows, there may be a
round of “value engineering,” which means changing scope of work or
materials to reduce cost.
By the time the contract is
signed, your contractor will have identified the longer-lead items (like
cabinets, windows, doors, tile and sometimes plumbing or electrical
fixtures) and may even have them on order ahead of the start of
construction, depending on the timing of your project.
What to Look for in a Contractor's Contract
By the time all of these steps
are complete, it may be four to six months or even more since you
started talking with design professionals.
The planning process
can be lengthy, but each step you take will put you closer to starting
your project with a clear vision of what’s to come. That investment of
time on the front end means your entire construction team — design
professional, contractor and you — can start the project on the same
page with a clearly articulated plan. That makes it much easier say,
“Go!” without any hesitation.






