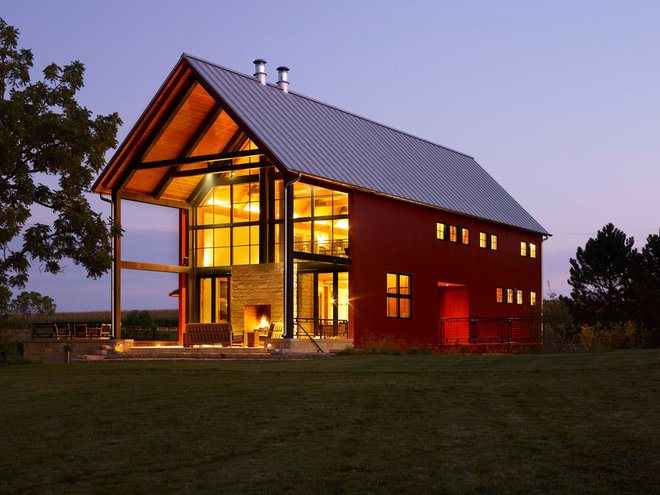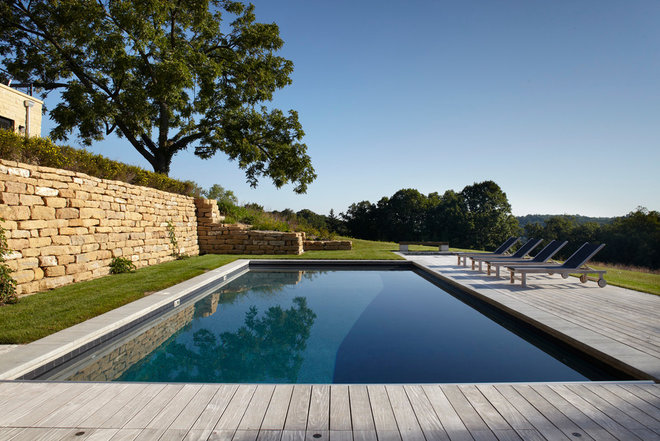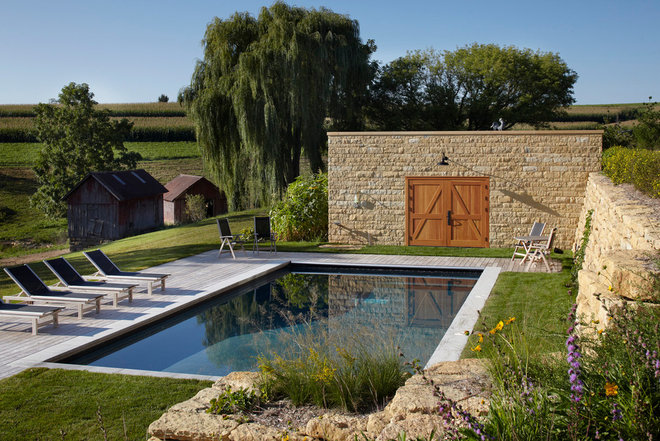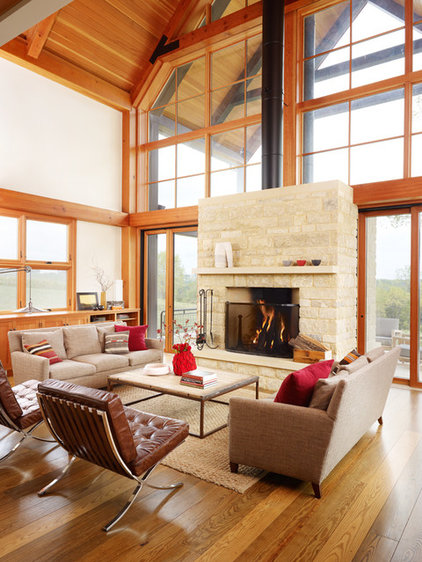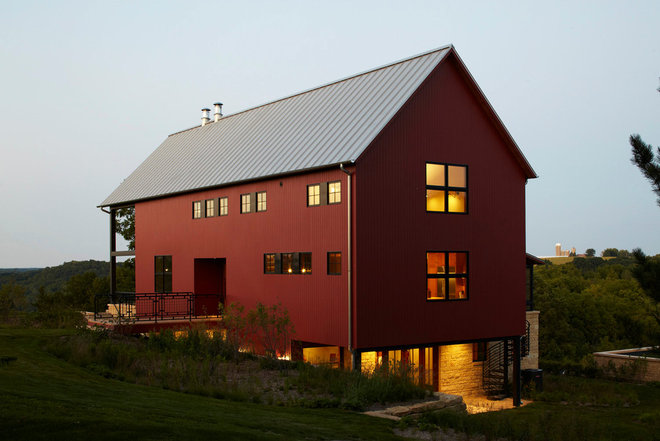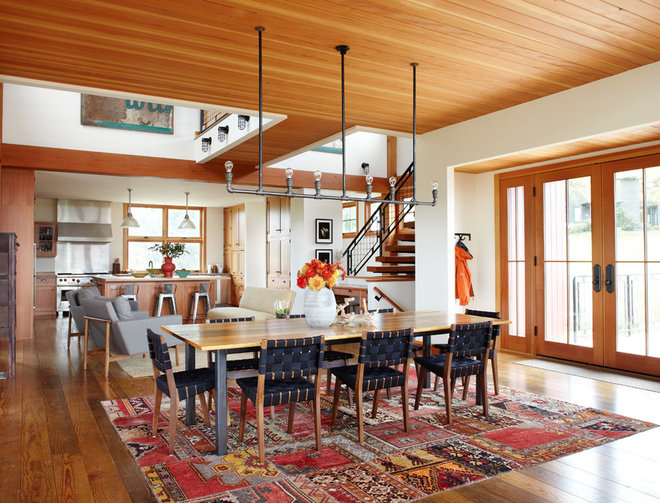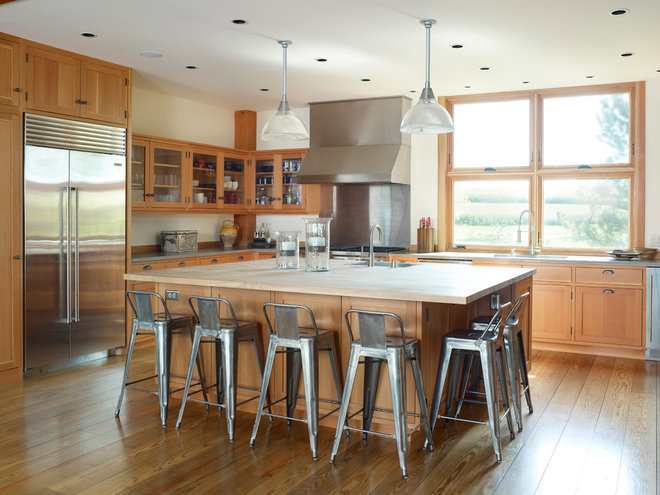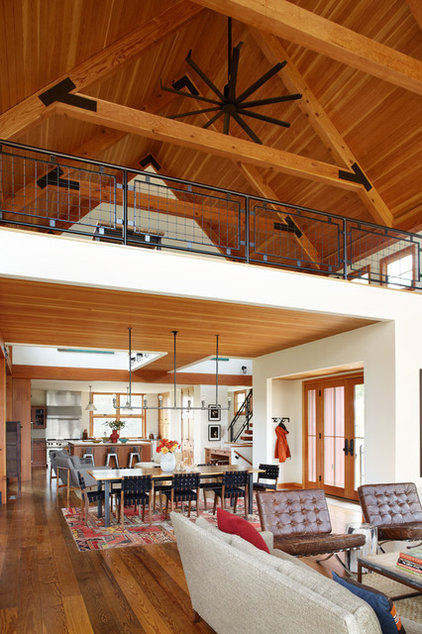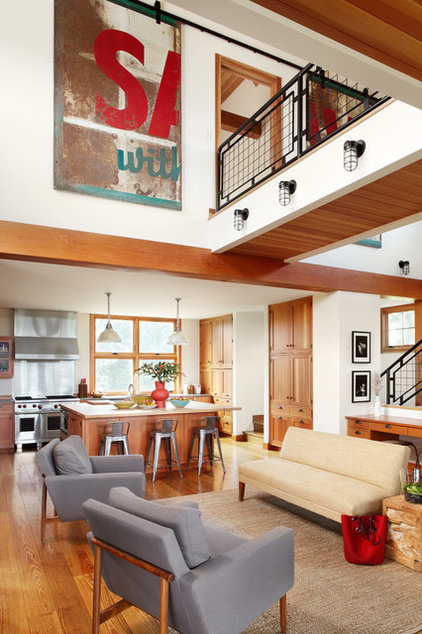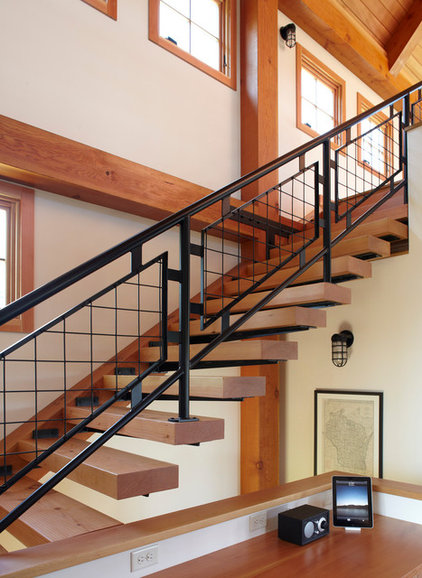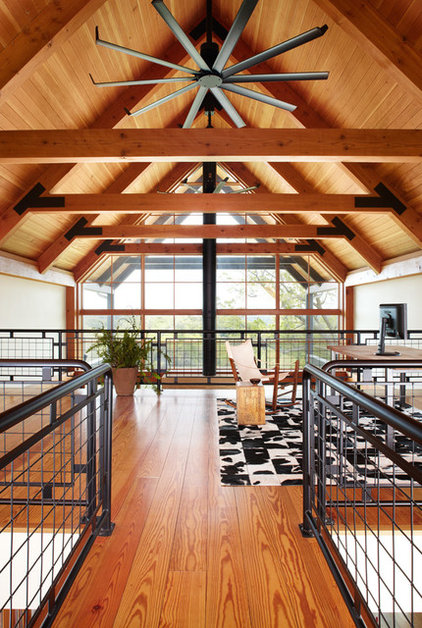A Contemporary Home on a Working Farm
Houzz at a Glance
Who lives here: This is a second home of a family with young children.
Location: The countryside west of Madison, Wisconsin
Size: 4,500 square feet (418 square meters); 3 bedrooms plus bunk room, 3½ bathrooms
Photography by Werner Straube Photography
Siting the home atop a hill just above where the former barn stood means it enjoys spectacular views across the bucolic landscape. Because of the north-facing orientation, the house gets great natural light, without the solar heat gain from direct southern sunlight in the summer.
The proportions of the new house are very similar to that of the old barn. The footprint, including the large north-facing porch shown here, is roughly 75 feet long and 26 feet wide. The materials emulate those of barns in the surrounding countryside, with red cedar siding and a tin-coated copper roof that will develop a patina over time.
The doors lead to a garage built into the hillside and with a garden on top. The outbuildings in the distance are original to the property; you can see some of the crops growing in the distance.
The rhythm of the trusses is the same from indoors to out, but they change from Douglas fir inside to steel outside. “The clients wanted this home to be as close to no maintenance as possible,” Bickford says. The steel, red cedar siding and metal roof require little maintenance and last a long time.
The lower level contains two guest suites and a large bunk room; guests who come out to the farm usually stay overnight. The bridge leads to a recessed ground-level entryway that in turn leads into the dining area.
“It’s a dream to work with clients who have furnishings that make your work look even better,” Bickford says. The homeowners saved what they could from the original barn for furniture projects, including the dining table, which a friend made for them. The homeowner made the light fixture himself from metal pipes.
The large island’s top is butcher block; both the owners are big cooks and enjoy spending time in the kitchen. The rest of the countertops are highly compressed recycled paper.
Countertops: Squak Mountain Stone Company; stools: Tolix; refrigerator: Sub-Zero
The construction is timber frame with structural integrated panels (SIPs) at the roof. The original barn’s rustic purlin and rafter roof construction inspired the structural system, but the new trusses have a cleaner, contemporary look. The wood for the ceilings, soffits and trim is Douglas fir with a clear coat.
Learn the language of trusses
Ceiling fans: Big Ass Fans
