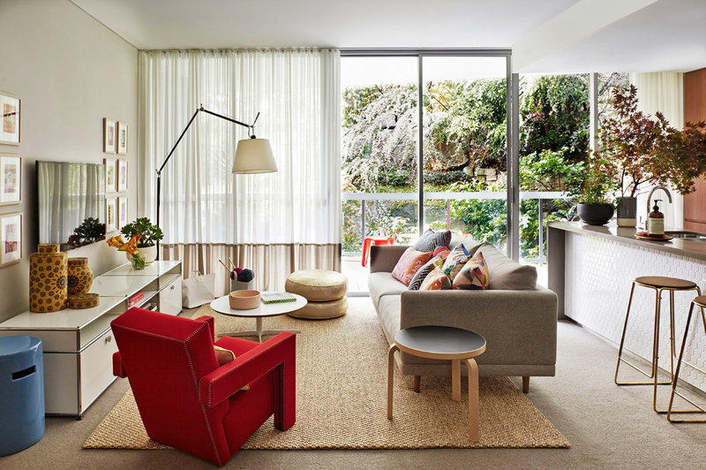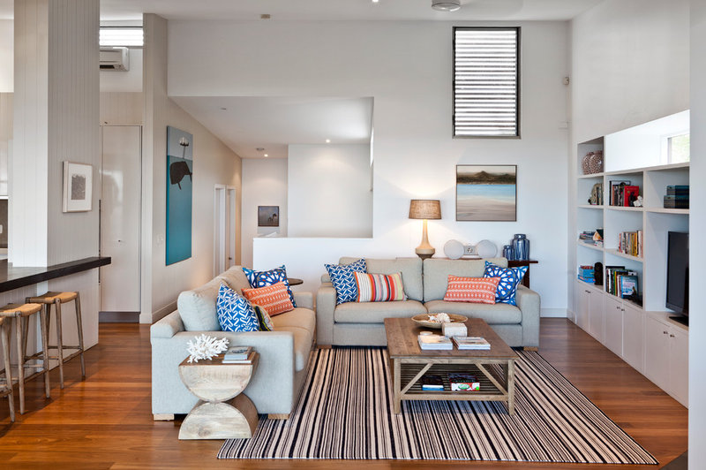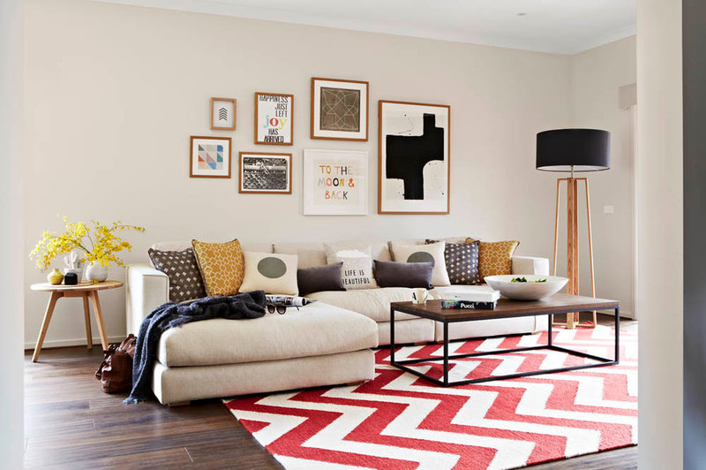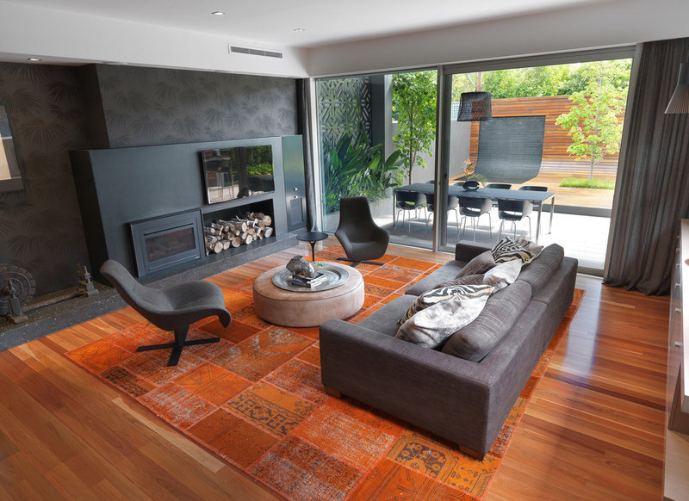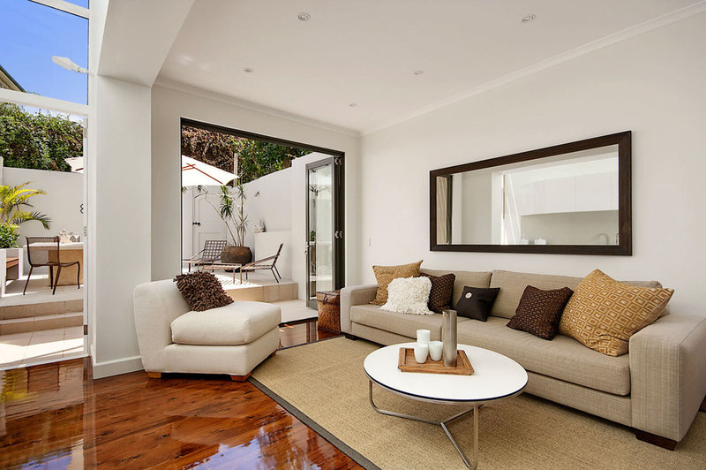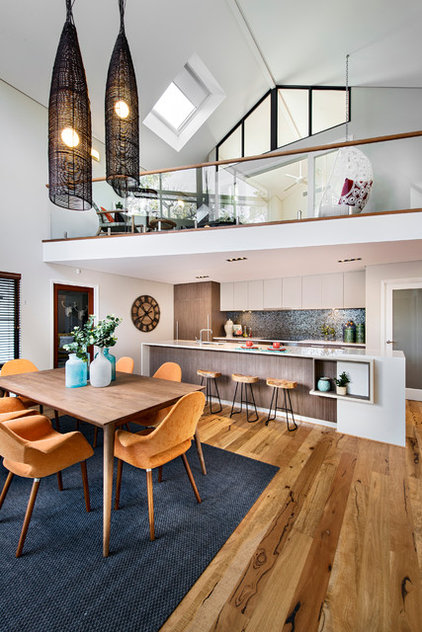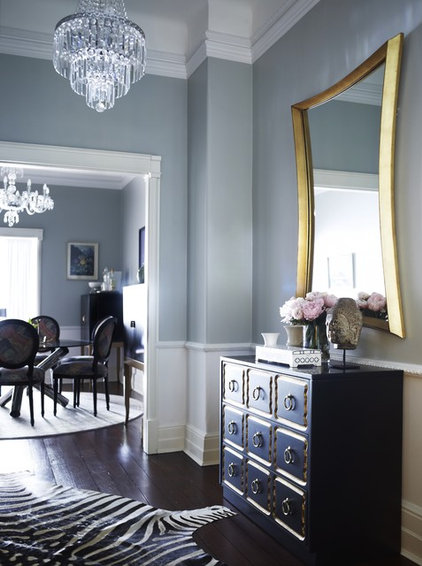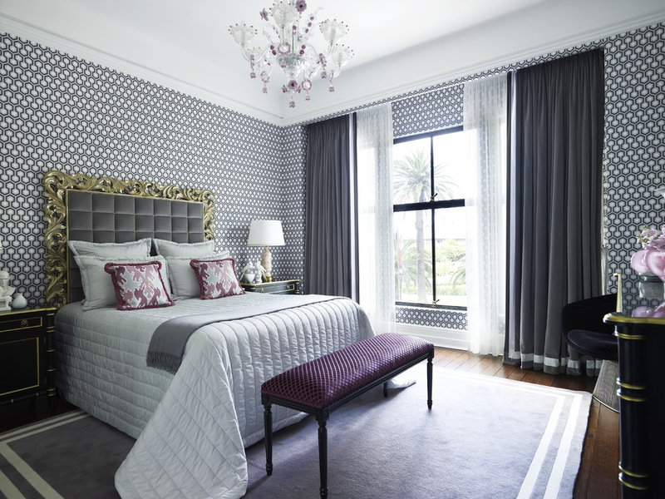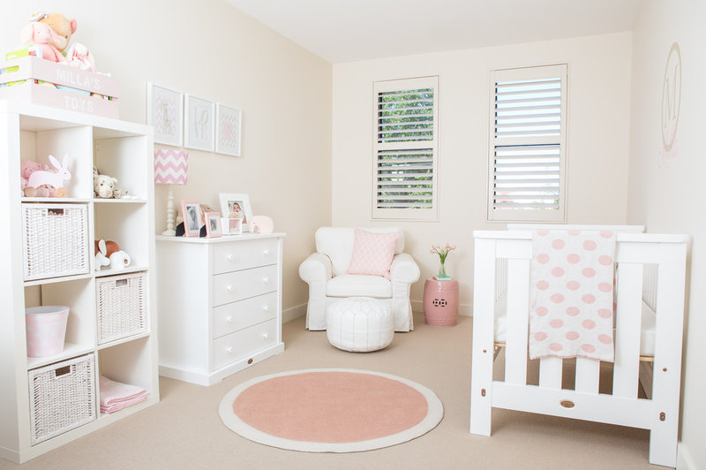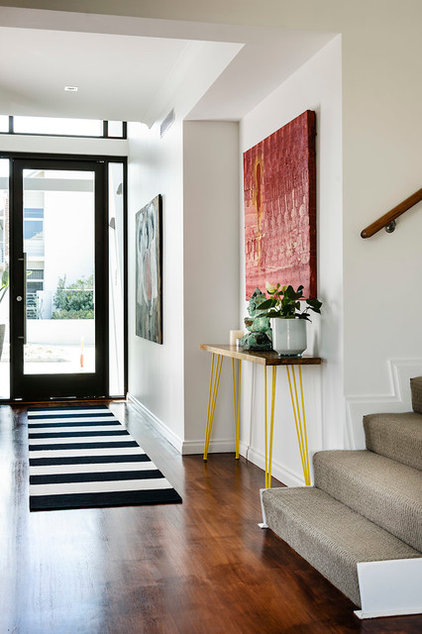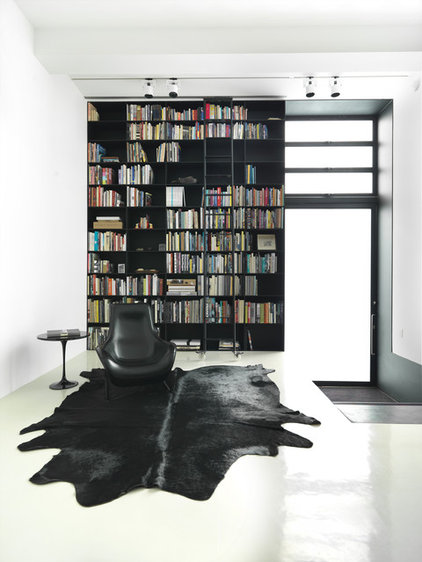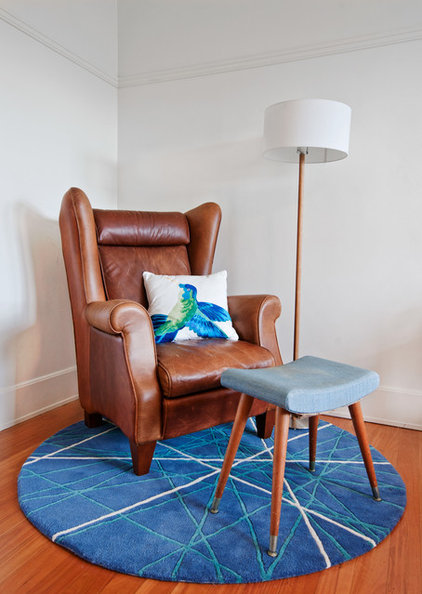Size Up the Right Area Rug for Your Room
Small to medium-size open-plan living areas. Visually separate the seating area in an open-plan space using a large sisal rug that fits all the furniture on it. This will help define the perimeter of the zone within the larger, multiuse space. A 6-by-9 rug generally works, and it’s OK for the backs of the sofa and armchair to sit just off the edge of the rug.
See 10 things a rug can do for you
Open-plan dining spaces. Especially in large, open-plan spaces, a rug can help define the dining area and separate it from the adjacent kitchen and other seating areas.
The main thing to remember is that the table and chairs need to fit on the rug with enough of a border so the back legs of the chairs don’t fall off the rug when someone is sitting on them. When the chairs are placed under the table, measure 20 inches from the back legs all around — that’s the minimum size the rug needs to be.
Master bedroom. An area rug is a great alternative to carpet in bedrooms and can look a lot more stylish. The size needed will vary depending on the size of the room, particularly the space you have at the foot of the bed. You want the rug to start after the bedside tables and to continue at least 20 in. all around. A 5-by-7 rug is the smallest you could get away with for a queen-size bed, but a 6-by-9 is best.
After living rooms, the hallway is probably the most popular place for a rug (in the form of a runner). You have a lot more flexibility here in terms of how long it can be, but you should make sure that the width still allows for a bit of floor to show either side. A typical hall runner is 2 by 8 ft., but runners can usually be cut to any length.
