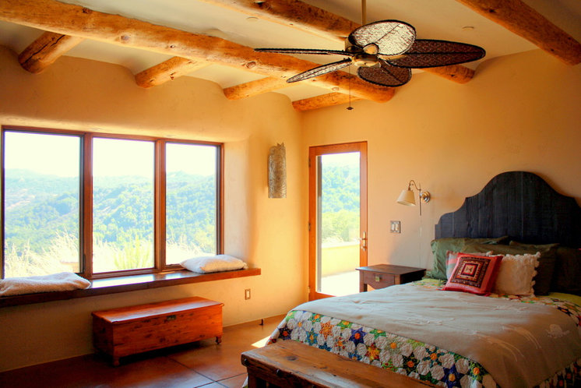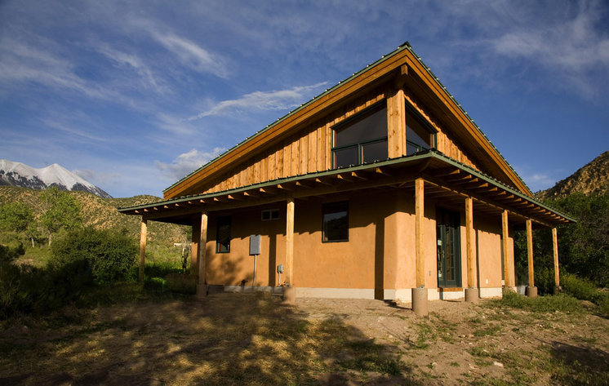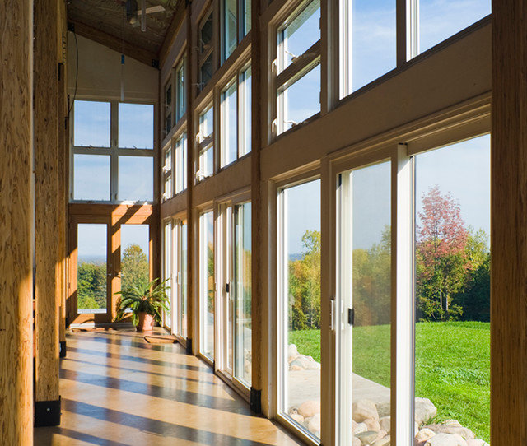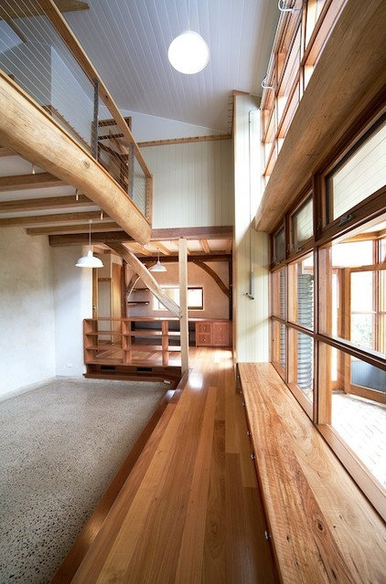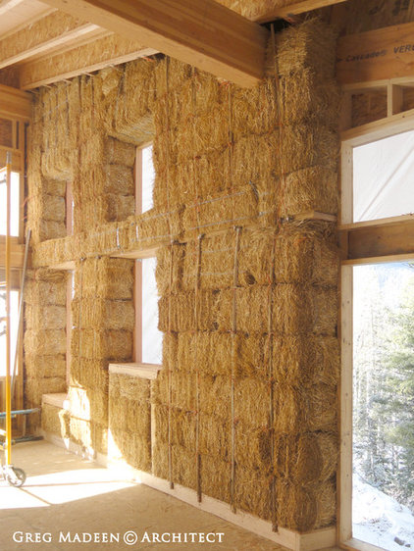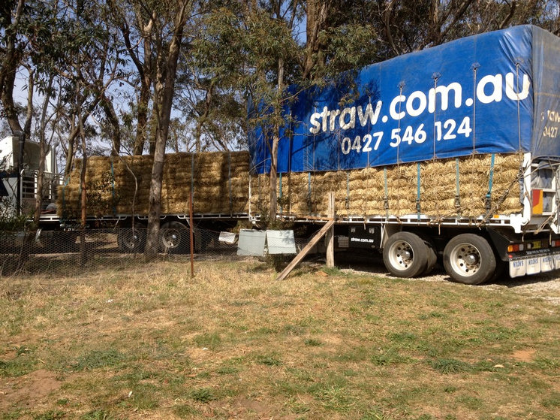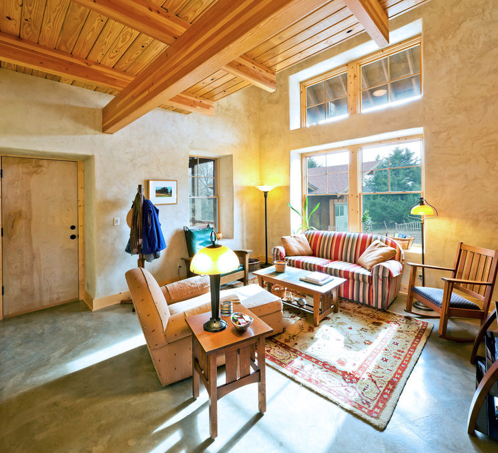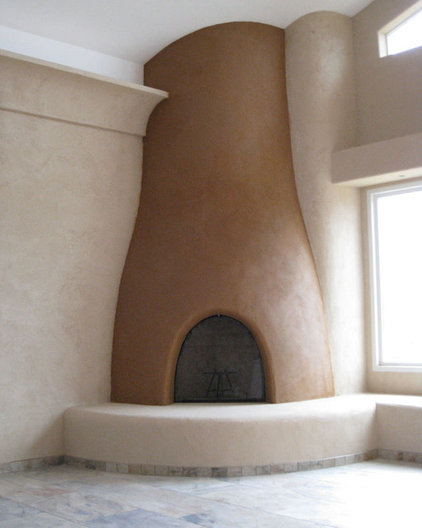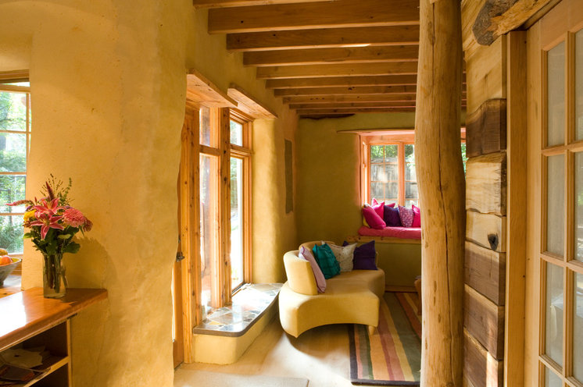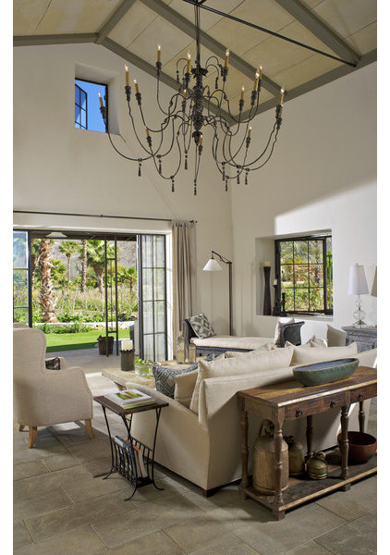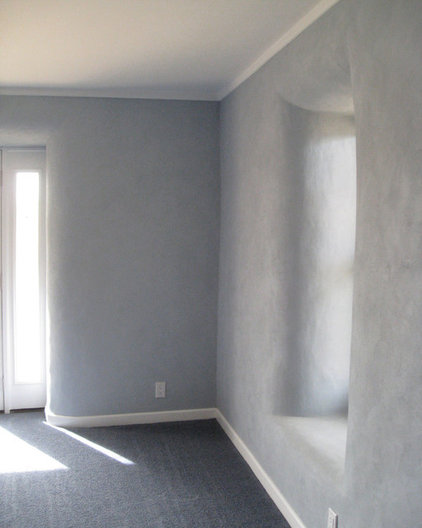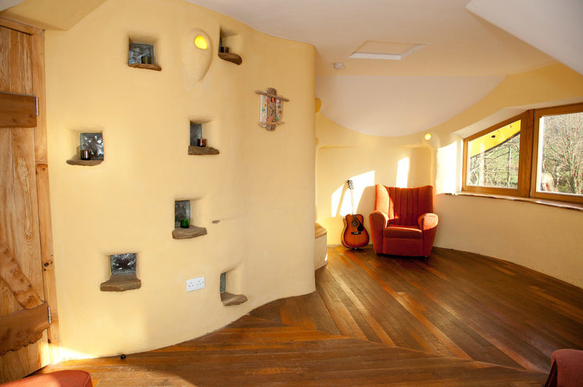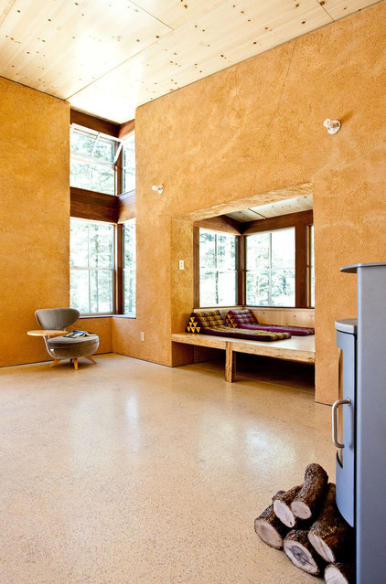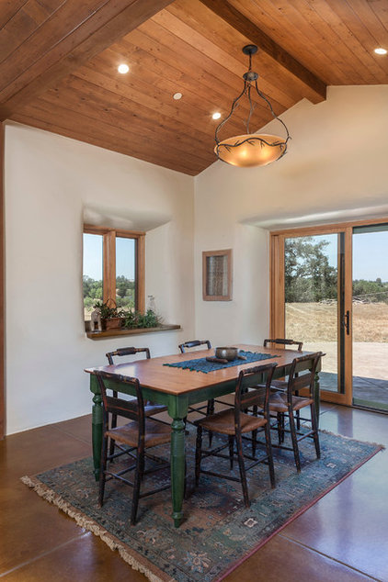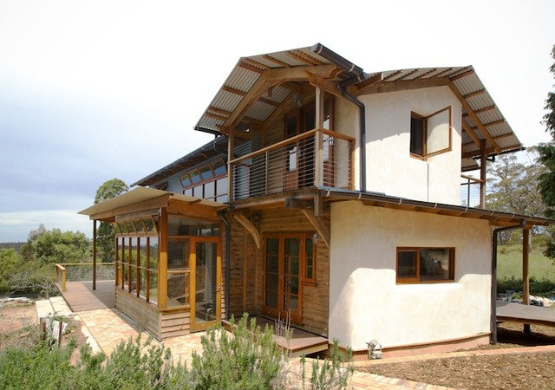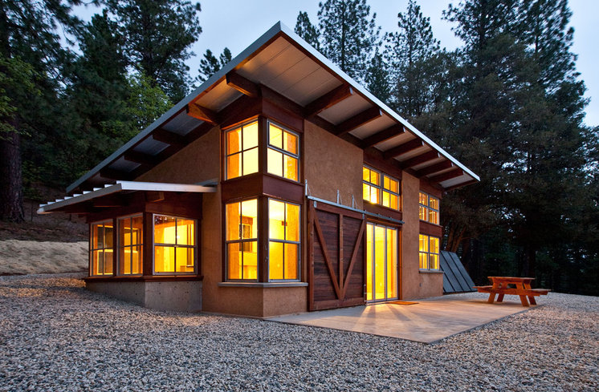11 Reasons to Live in a House of Straw
“When I design a building, I use solar passive design principles, which include locating windows, thermal mass and insulation in the best locations for heating and cooling a building for its climate zone,” says Brennan. “Because of the thick walls, it lends itself to being more wall with windows placed within it, and therefore I use it on the east, west and south sides of a building, leaving the north open to the sun with conventional framed walls that are mainly glass with controlled shading.”
The Passive House: What It Is and Why You Should Care
Tip: Check on the moisture content of the straw, as it needs to have a low moisture content to be suitable for construction. Rice straw is often recommended for this reason.
“I like to think of it as creating the same feeling you get when you wrap a blanket around your shoulders on a cold night,” says Brennan. This perfectly encapsulates that unusual feeling of being in a straw-bale home.
“I have found straw requires a specialist contractor to install it, or at least provide advice and equipment at critical stages of construction,” Brennan says. “You can have standard construction below the straw to provide normal termite- and damp-proofing, but from the floor level up, a specialist contractor can advise on the bottom/top frame, laying of bales and tensioning.”
“The specialists all seem to be happy to work side by side with the owners, as most people who want to use straw like to be involved in the construction,” Brennan adds. “Straw is also an alternative construction method in the building code of Australia, so an engineer or a specialist consultant is required for council approval.”
