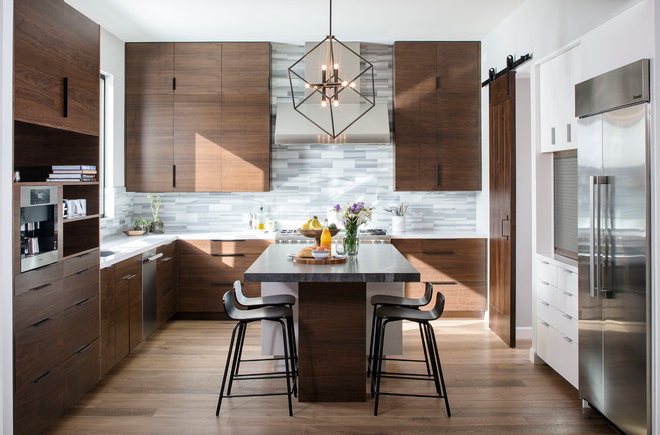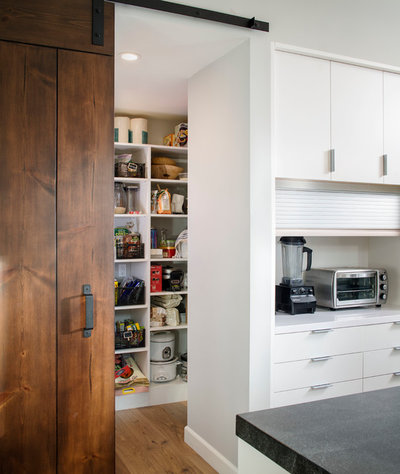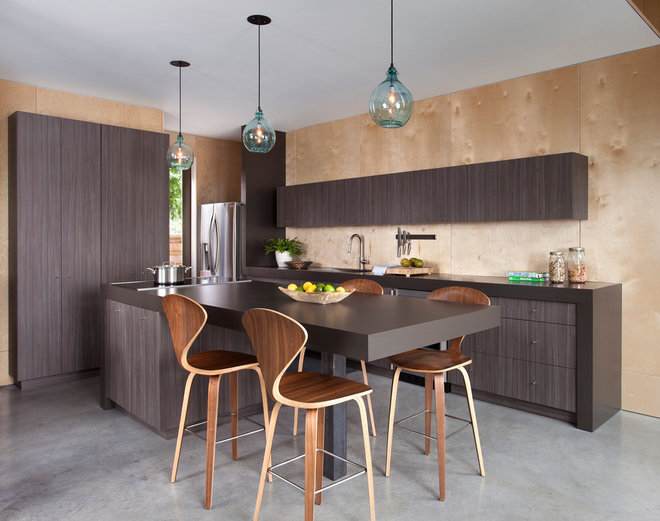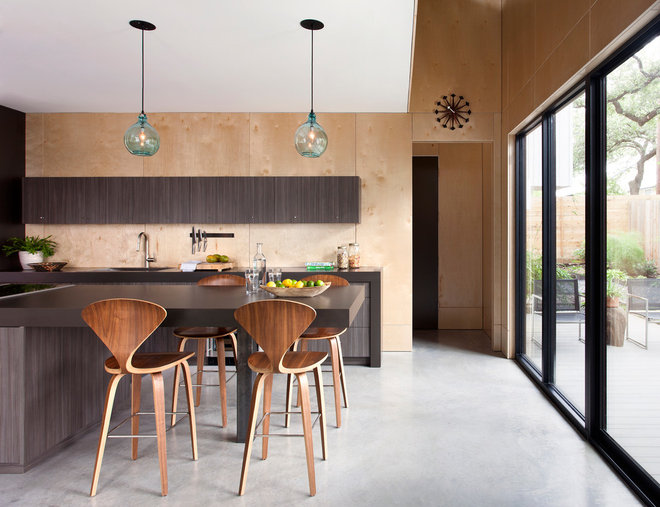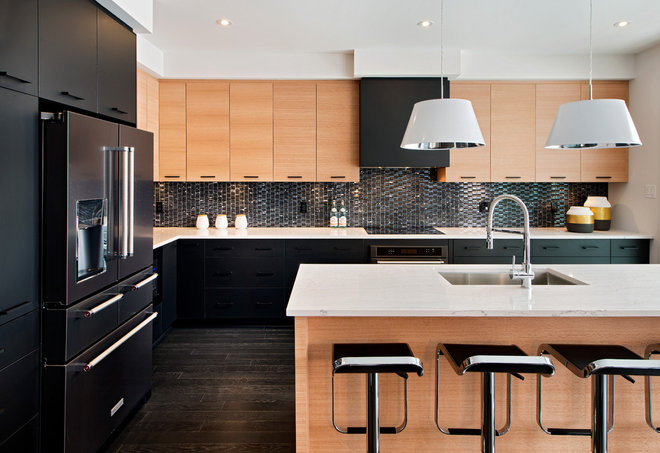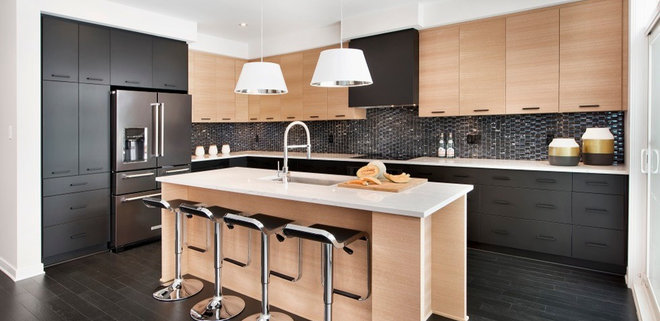Moody Kitchens to Make You Rethink All-White
Designer: Kristianne Watts of KW Designs
Location: Solana Beach, California
Size: 234 square feet (21.7 square meters); 18 by 13 feet
Homeowners’ request: A modern, minimalist and midcentury-style kitchen with natural materials. The homeowner loves white and initially wanted an all-white kitchen. But because she feared that it would be hard to maintain with her two kids, she went with natural walnut cabinets instead, along with a few white cabinets and white countertops. “This way she would not have to feel as though her kitchen had to be in perfect condition,” says designer Kristianne Watts.
Special features: Walnut cabinets; oversize marble subway tile backsplash; large island; appliance garage; large range; Silestone perimeter countertops and a Virginia black satin granite island countertop (referred to by Watts as “the negative to Carrara marble slab — basically reverse tones but similar movement")
Designer secret: “I absolutely love the Metro subway tile marble,” Watts says. “I think it was the perfect selection to bring some interest and contrast to the simple slab door style. It also runs with the grain of the walnut and picks up the gray tones from the island counter.”
Perimeter countertops: White Storm, Silestone, Cosentino; marble subway tile: Metro, Emser Tile; bar stools: Felix, Crate & Barrel; chandelier: Be Squared, Shades of Light; appliances: Thermador; espresso machine: Miele
Popular Stories
Also on the team: Kerry Rutherford of KR Building (contractor); Brad Adelsman of ACC Cabinetry; Chipper Hatter of Chipper Hatter Photography
See more photos of this home
Designer: Mark Cravotta of Cravotta Interiors
Location: Austin, Texas
Homeowners’ request: An efficient, beautiful kitchen on a minimal budget. For the color scheme, designer Mark Cravotta took inspiration from the plywood wall paneling designed by architect David Webber. “That said, I’ve never been one to chase trends,” Cravotta says. “You’ll find very few white kitchens in our portfolio.”
Special features: Cost-saving wood-grain laminate over basic cabinets; architect-designed plywood wall paneling; handblown glass pendants
Glass jug pendants: Terrain
“Uh-oh” moment: “Really the only challenge, and a significant one at that, was the restricted budget,” Cravotta says. “The question was how can we create a strong design and beautiful space within the allowed budget. We had to look beyond our normal sources and stretch ourselves as designers in order to accomplish this. In the end, we’re all very happy.”
Also on the team: David Webber of Webber + Studio, Architects
See more photos of this home
Designer: Kelly Maiorino and Laurie Jarvis of Unique Spaces
Location: Ottawa, Ontario, Canada
Size: 187 square feet (17.4 square meters); 17 by 11 feet
Client’s request: For this model home, designers Kelly Maiorino and Laurie Jarvis wanted to break away from classic white kitchens and create a sophisticated “European modern space that would stand apart from other homes in the area,” Maiorino says.
Special features: Matte black laminate cabinets paired with quarter-cut red oak cabinets with a natural horizontal grain; black stainless steel appliances; integrated matte black laminate range hood; black hardwood floors; quartz countertops
Designer secret: “Our approach was to ask the kitchen manufacturer for new finishes, something less standard and newer to the industry,” Maiorino says. “Staying true to our vision, pushing the envelope and breaking away from the white kitchen trend is really what allowed this kitchen to stand apart from the rest.”
Quartz countertops: Ella, Cambria; black hardwood floors: Drama, Ambiance collection, Lauzon; glass and stone backsplash: Mélange Noir DAS-1406, Ceratec; adjustable stools: Cain in black, Style in Form; light fixtures: MX2889-02-34, Maxilite
