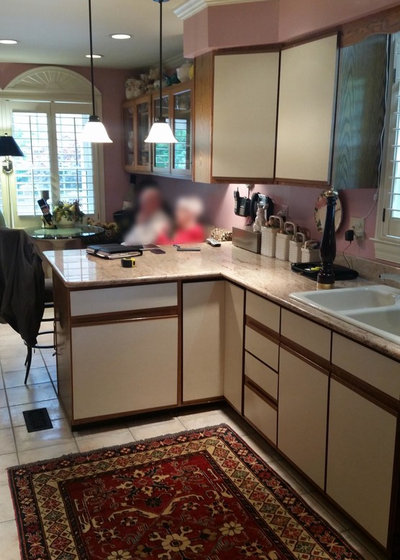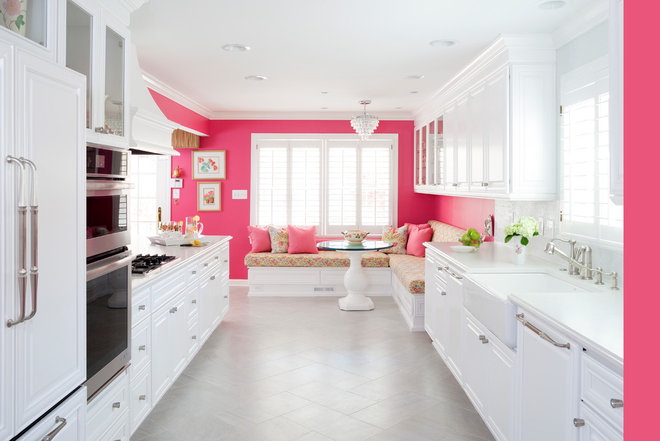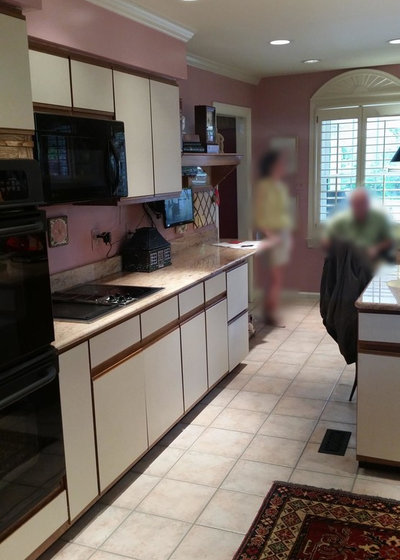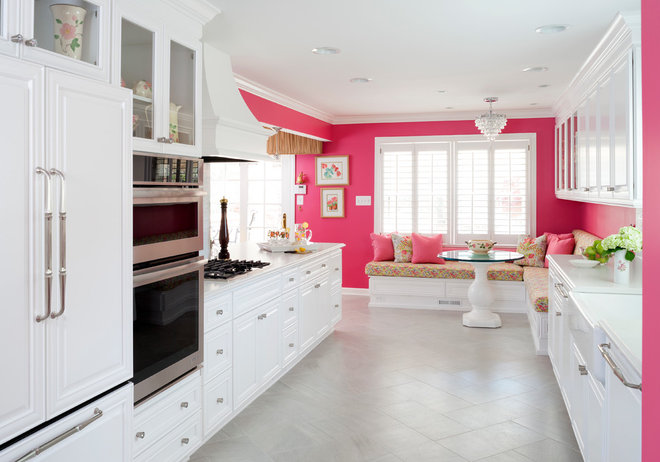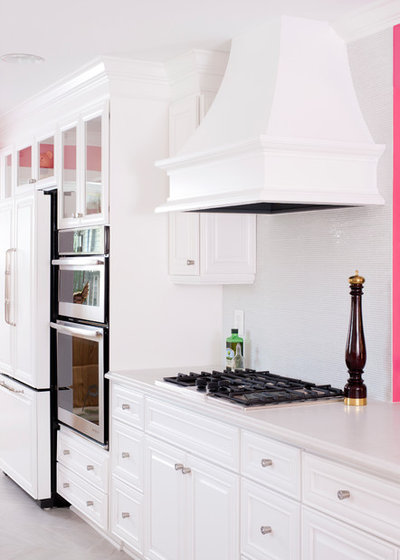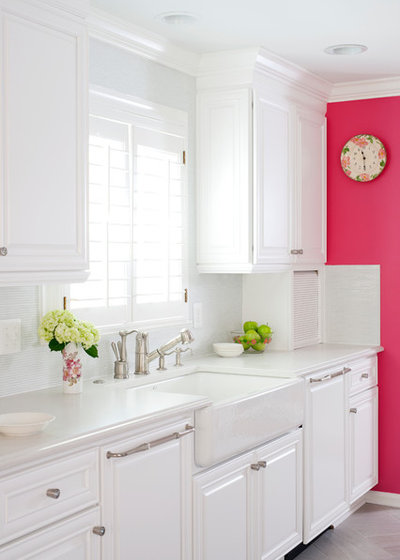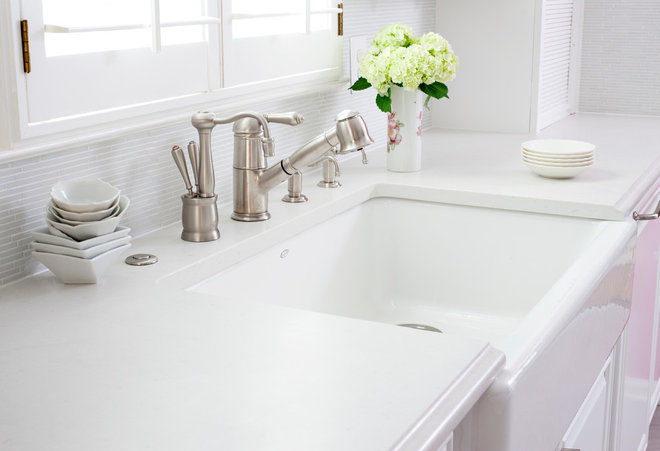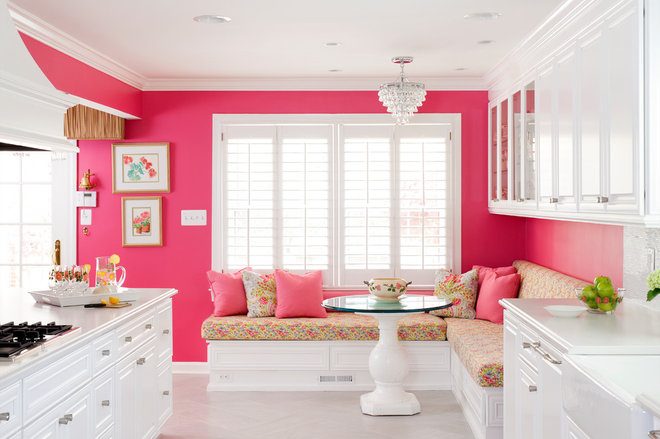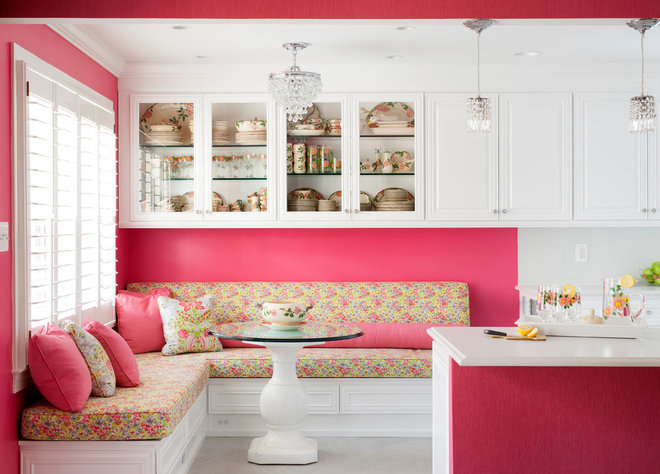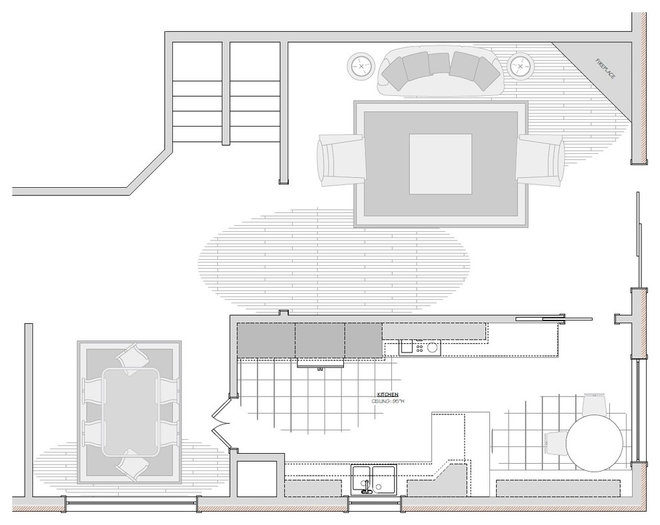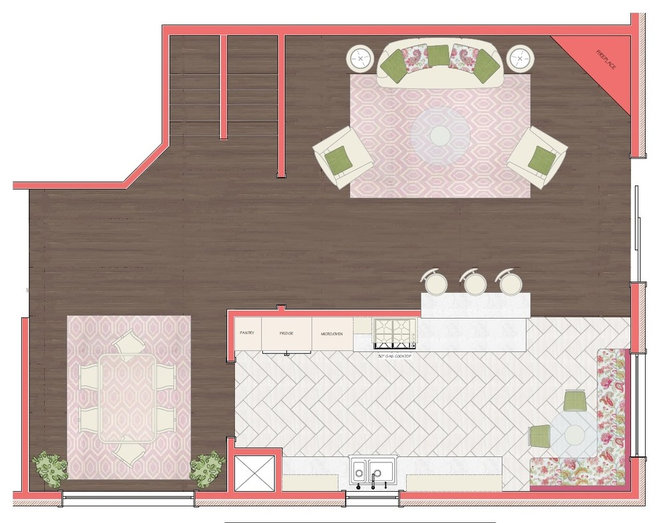Kitchen of the Week: A Punch of Pink for a White Kitchen
Kitchen at a Glance
Who lives here: A retired couple and their teacup poodle
Location: Alexandria, Virginia
Size: About 260 square feet (24.2 square meters)
Designer: Stephanie Dickens of Case Design/Remodeling
BEFORE: The old galley-style kitchen in the 1980s-built four-level townhouse felt dark and dated, with basic cabinets and dusty rose walls.
The short peninsula seen in this photo divided the kitchen from a breakfast table and made the kitchen feel smaller.
Popular Stories
Dickens eliminated the short peninsula and a portion of wall with a pocket door that previously divided the kitchen from the living room (located on the left side of this photo). This improved the connection between spaces and allowed natural light from patio doors in the living room to brighten the kitchen.
Bright pink walls perk up the mostly white space. “It really pops with the crisp white cabinets and coordinates with the fabric for the banquette upholstery,” Dickens says.
The elegant raised-panel cabinets have traditional detailing, with double molding on top, plus crystal knobs with satin nickel trim and satin nickel pulls. The white cabinets work nicely with the kitchen’s light gray porcelain tile floor, which exhibits subtle movement and texture.
Dickens had the tiles laid in a herringbone pattern with an off-white grout. “It’s very classic, but also a great way to add visual interest and help visually widen the space,” Dickens says. “The pattern helped the kitchen avoid that bowling alley effect.”
Cabinets: Kensington door style in Designer White finish, Crystal Cabinets; cabinet knobs: Schaub & Company; appliance pulls, Top Knobs; floor tile: Purestone Grigo Matte, 12 by 24 inches, Mosaic Tile; paint colors: Dragon Fruit (accent wall), Ceiling Bright White(ceiling), High Reflective White (trim), all Sherwin-Williams
A large French-door refrigerator paneled to match the cabinets stands to the left.
Refrigerator: Benchmark series, Bosch Home Appliances
Glass-front cabinets above the refrigerator display an extensive Franciscan Desert Rose dinnerware collection that the couple have collected for more than 30 years.
Cooktop and microwave-oven:Jenn-Air; hood: Crystal Cabinets
Dishwasher: Trifecta, Jenn-Air
This close-up view of the sink area also highlights the kitchen’s shimmery white matchstick mosaic glass tile backsplash with white grout. “To me, it’s much more interesting than subway tile,” Dickens says. “It gives some visual interest, but still keeps with the white look of the kitchen.”
Pullout spray kitchen faucet and soap dispenser: Rohl; sink: Whitehaven apron front,Kohler; water dispenser: Indulge Antique, InSinkErator; backsplash: BV Glass white blend matchstick, Mosaic Tile
The banquette, where the couple eat, watch TV, read and pay bills, includes custom pillows in a coordinating fabric. The table was an item the couple previously owned; it was repainted in a bright white to match the cabinets.
The glass cabinets above the banquette show off more of the dinnerware collection. Another special addition: At the end of the base cabinet to the right of the banquette is a niche with a dog bed for the couple’s beloved teacup poodle.
Banquette fabrics: Sherbert (seat and back cushions) and Petal (pillows), Greenhouse Fabrics; pendant light over table: Calypso, Crystorama Lighting; pendants over peninsula: Optix Mini, Elk Lighting
“It’s lighter, brighter and more open now,” Dickens says. “It gives them a fresh, current and beautiful kitchen for their home.”
