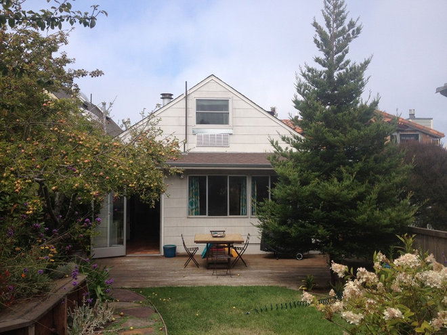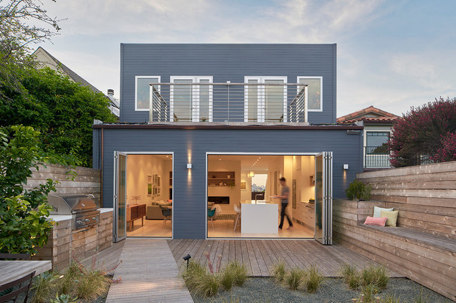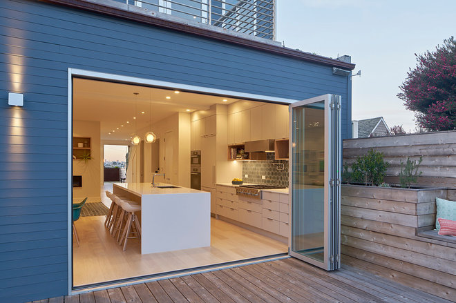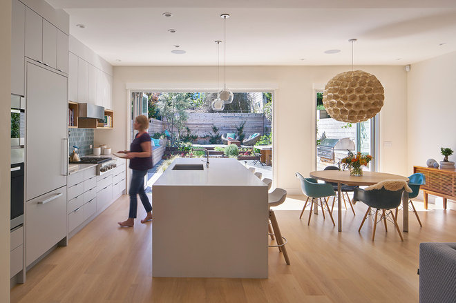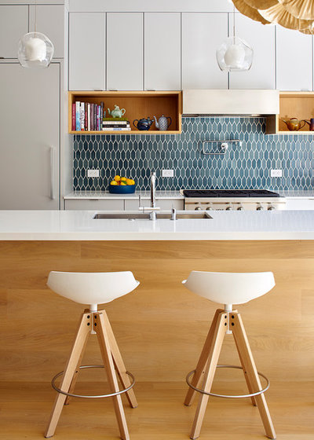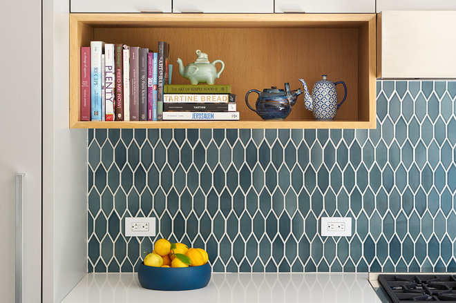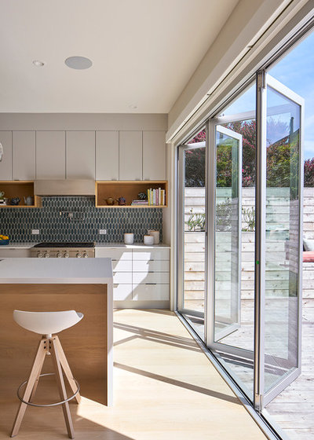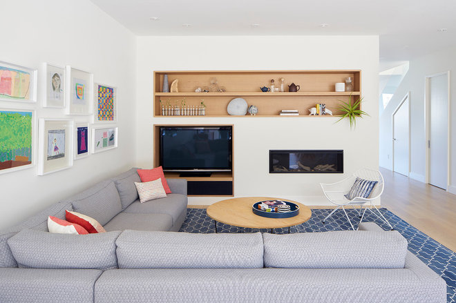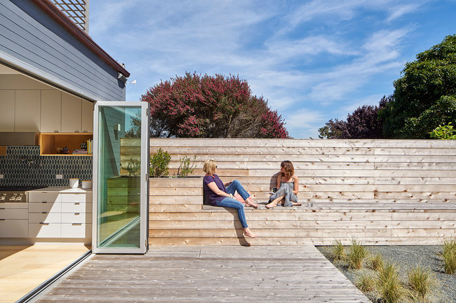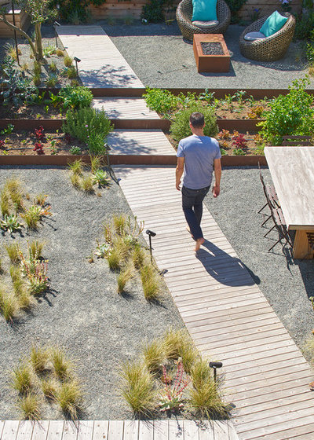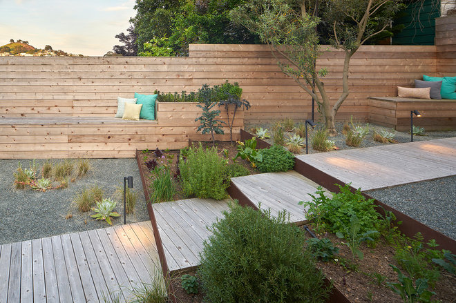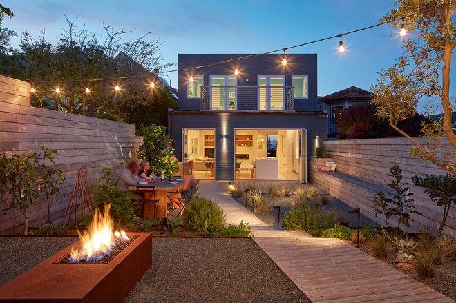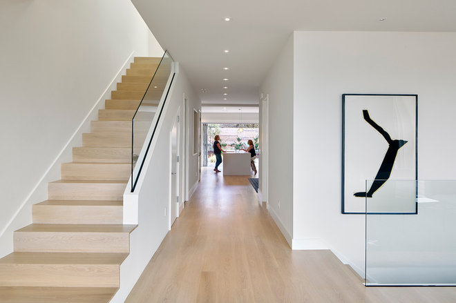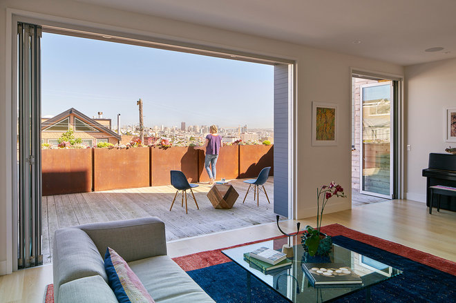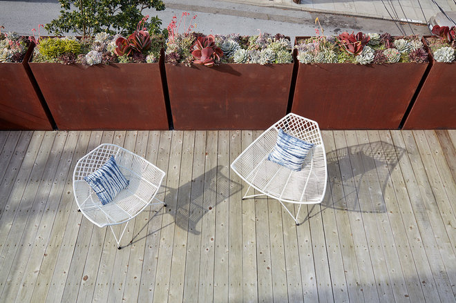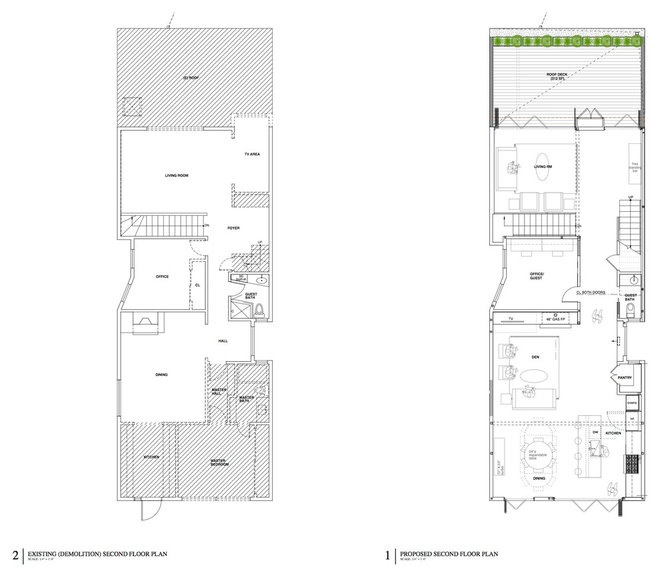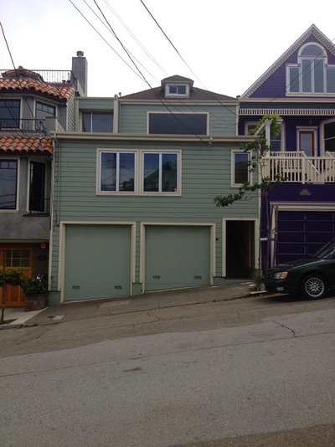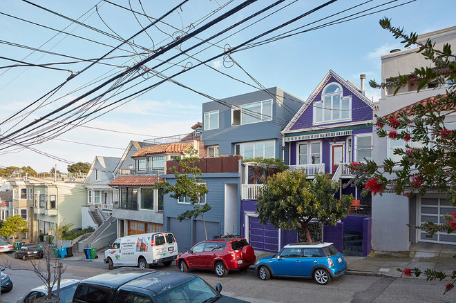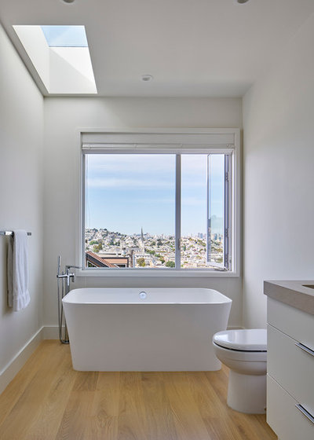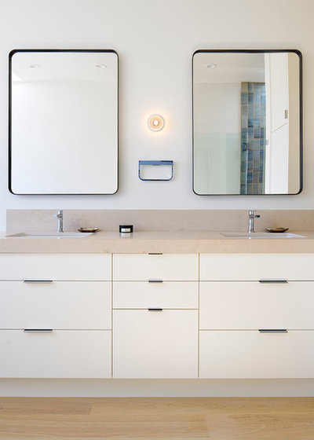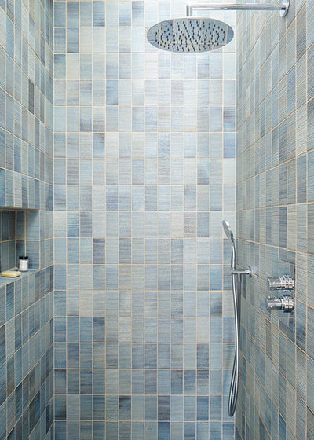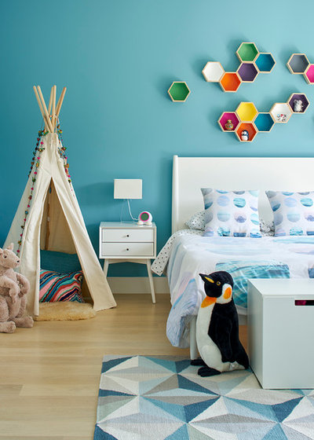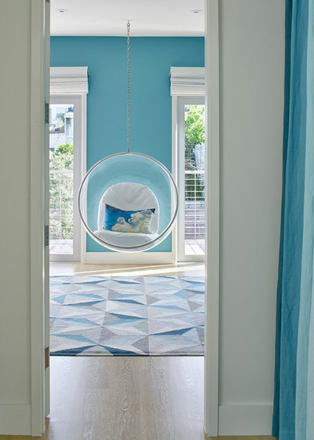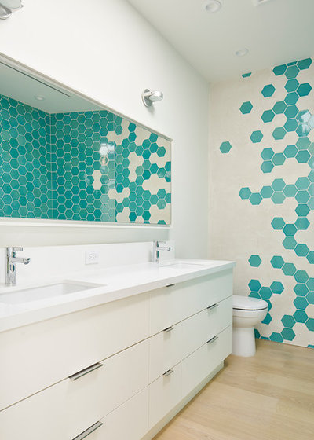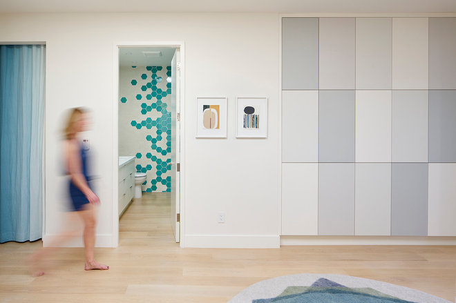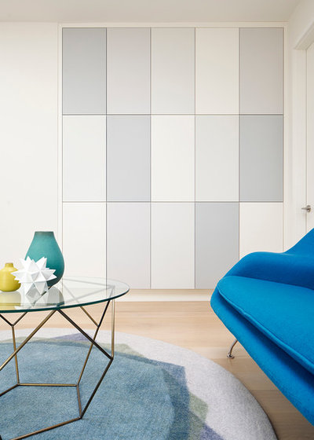A Home Opens to the Outdoors
Houzz at a Glance
Who lives here: Nadya Ramsaroop, Maneesh Jain and their two children
Location: San Francisco
Size: 3,240 square feet (301 square meters); four bedrooms, 2½ bathrooms
Architect: David Yama, principal at YamaMar Design
BEFORE: This is a view of the house from the backyard before the remodel. Downstairs, in the back of the house, the kitchen was on the left and the master bedroom was on the right. Above, the couple’s daughters shared a bedroom on the attic level.
The dining area is on the right, and a casual seating area is located at the bottom right, just outside the shot.
The layout is a typical galley kitchen. To keep it modern, Yama used paint-grade cabinets in white with minimal hardware. “We like to downplay the cabinets to be just lines and not material expressions,” he says.
The kitchen is fairly small, and there’s only one run of cabinets, so storage was a challenge. To add storage area, Yama had the lower cabinets built to be 30 inches deep and the upper cabinets 18 inches deep, bigger than the standard size. Besides adding storage, it also allows for an extra 6 inches of countertop space behind the stove for storing cooking items.
To break up the cabinet space, Yama inserted two open shelves in white oak on either side of the stove.
The yard was bordered on two sides by 3-foot retaining walls. Peauroi clad them in cedar to create a long seating area along the perimeter.
Because the yard is mostly shaded, Peauroi picked hardy plants, such as native grasses and succulents, that don’t require heavy watering or sunlight to survive.
The design aesthetic for the project was clean and crisp, Yama says. Instead of iron or wood stair rails, he chose tempered glass to maintain an openness in the house. Simple lines are emphasized in the glass guard railings, which are fastened into black gaskets running along the wall and floor. Those lines are mirrored in the edges of the glass, which appear black, even though they’re not.
In such a minimalist space, even simple lines — such as the slim edge of engineered white oak flooring on the bottom stairs — become focal points.
The flooring throughout the house is the same blond hardwood. Although some flinch at the idea of hardwood floors in the bathroom, Yama says it’s fine and keeps continuity throughout the space.
Ramsaroop credits the design and construction team for bringing forth great ideas and making what was a long process run as smoothly as possible. “The design that emerged is better than we could all imagine,” she says.
