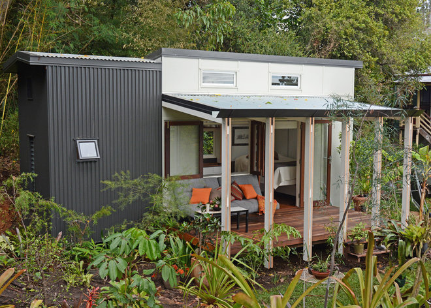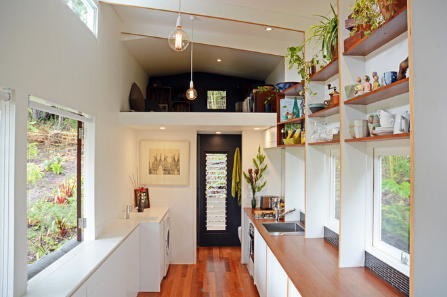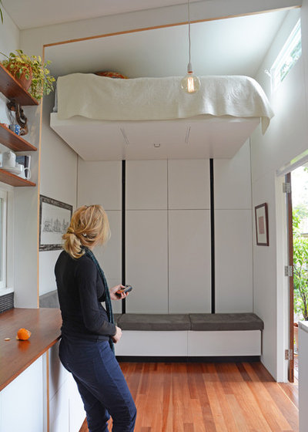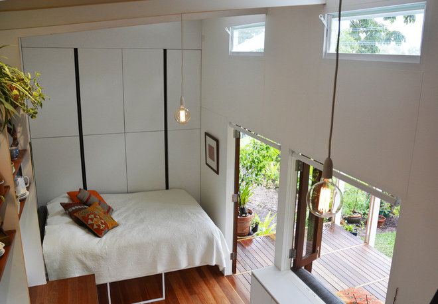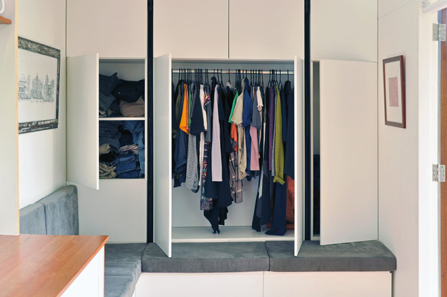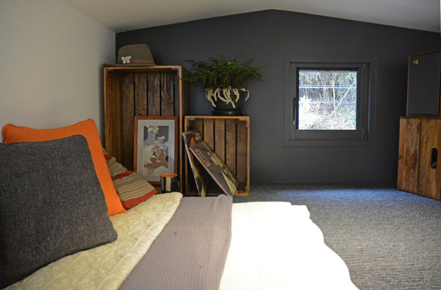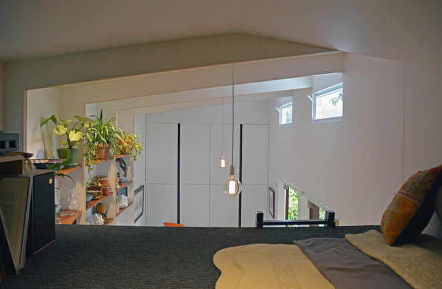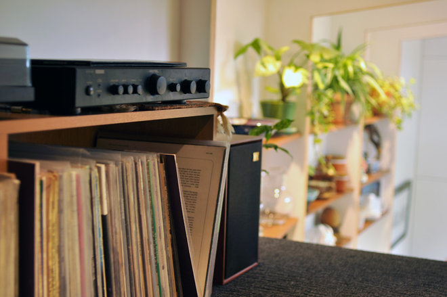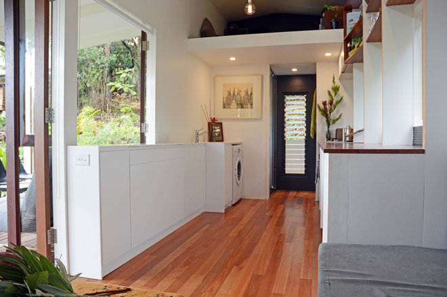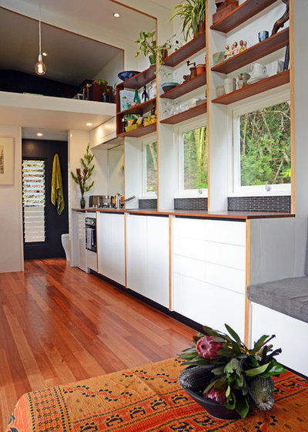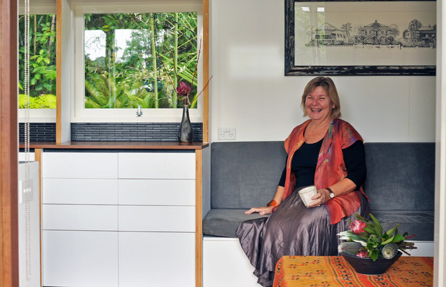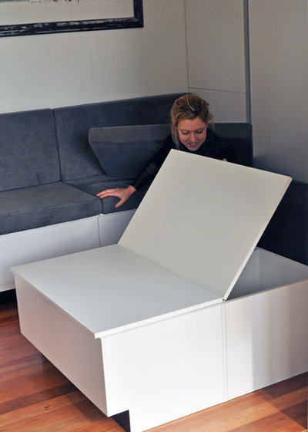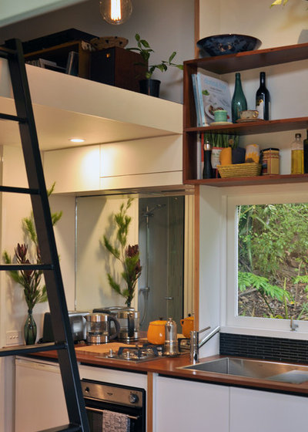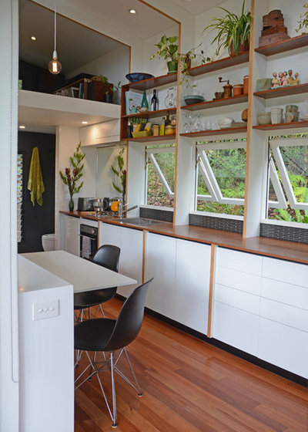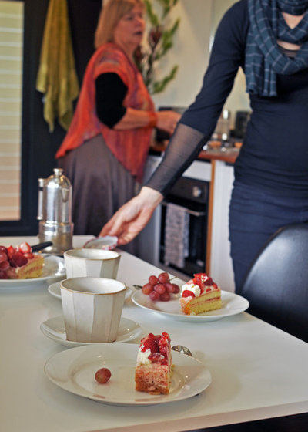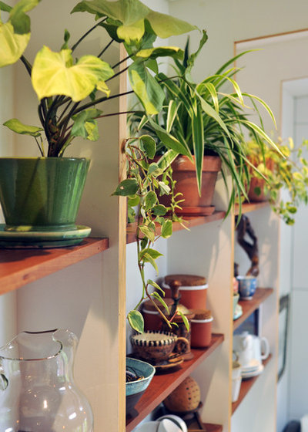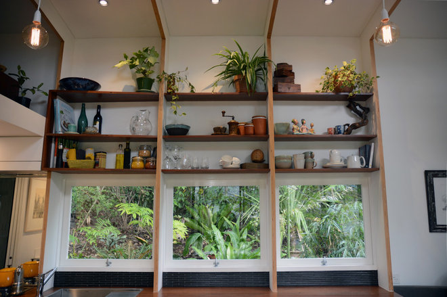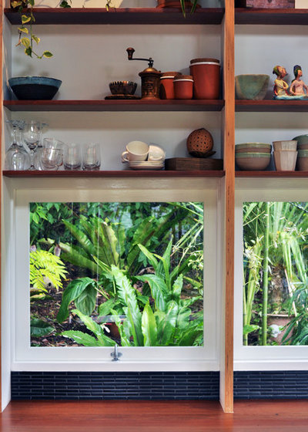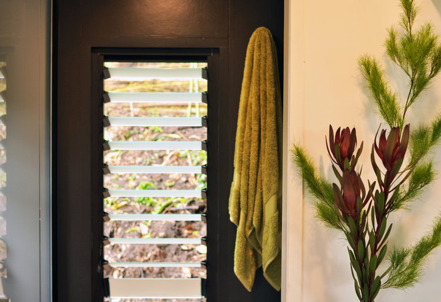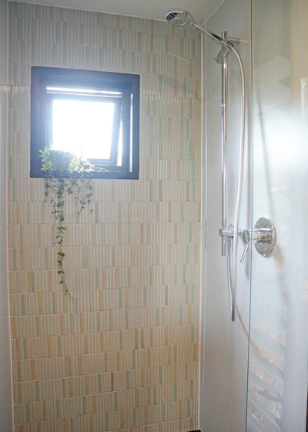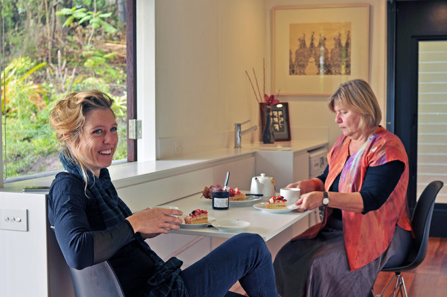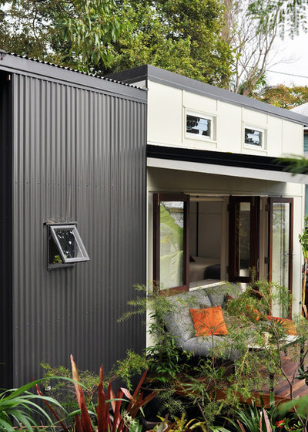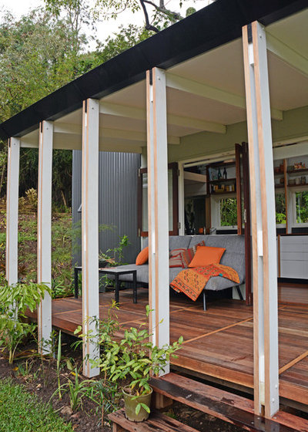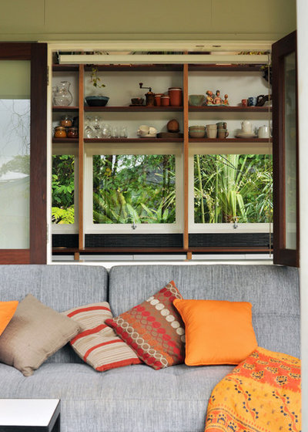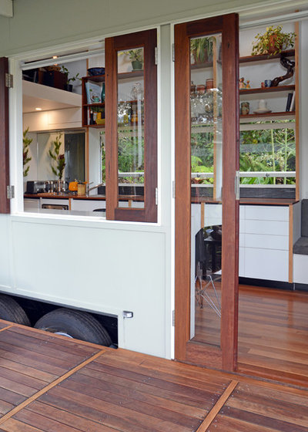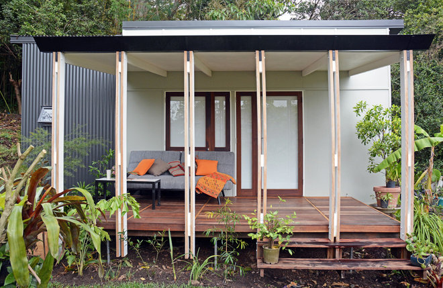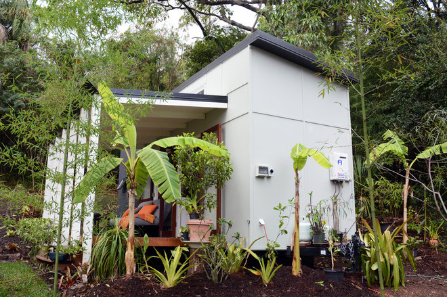A Retractable Bed and Double-Duty Furniture Make It Work
Who lives here: Lara Nobel and Andrew Carter
Location: Brisbane, Queensland, Australia
Size: 194 square feet (18 square meters), plus deck
Cost: US$76,000
That’s interesting: Thirteen of these tiny houses could fit in the average Australian home.It takes up the area of two parking spaces end to end.
Lara Nobel and Andrew Carter met at college while studying architecture, and the two graduates have since sidestepped into carpentry apprenticeships. They teamed up with builder Greg Thornton to form The Tiny House Co., a small business that specializes in the design and construction of compact dwellings. The business started with a research trip to Portland, Oregon, where the tiny house movement is well established.
The house serves both as the couple’s home and the company’s prototype. It has made nine trips in the months since its completion, going on display at events such as theWoodford Folk Festival. It’s now residing on leased land in Brisbane, and Carter has started a subtropical garden around the home.
One space-saving feature is the retractable bed, designed and built with the help of the couple’s friend Nathan Nostaw. It was an expensive extra, but it adds to the comfort of living in such a small space. By night, the remote-controlled hoist and track system that’s built into a full-height storage wall lowers the bed, turning the living area into a bedroom.
Wall paint: Monument by Colorbond
The wood boards have “lived a life before this house, as bearers and joists in old Queensland cottages,” Nobel says. “Old nail holes tell their story.” The hardwood is also featured on the doors and windows, the decking boards, kitchen countertop and shelves, all of which contrast nicely with the white interior.
Framed artwork: Lara Nobel
When the table isn’t in use, the dining chairs can sit outside on the deck. These are on loan from a friend while the couple research the best option for them.
The composting toilet creates nutrient-rich soil and requires no water to operate. “Now that we have the Nature Loo toilet set up we are big fans,” Nobel says. “It works great and there is no issue at all with smell.”
“We were acting as client, architect, builder, project manager and apprentice carpenters,” she says. “Sometimes these roles were at cross purposes and the internal — and external — arguments that resulted were an interesting part of the project.” Reconciling the competing interests among all three of them gave them some understanding about how to consider one problem from multiple angles.
The house and deck are all organized around a 3-foot grid, which dictates the placement of exposed laminated veneer lumber frames, kitchen cabinets, doors and windows.
The couch pictured here conceals the tires of the house’s trailer. Carter is planning to add a breakfast bar outside to provide an optional dining space.
Her parents came along for the festival, with three other guests. “There were seven of us sleeping in the house, two in the loft, two on the bed and three on mattresses along the floor,” mom Annie says. “It really is amazing just how much you can fit into this space.”
The couple are proud of what they’ve achieved with the house and hope to inspire others. “The goal was to build something that’s small but still beautiful — big enough and well-equipped enough to make it a legitimate long-term housing option, not just a short-term gimmick,” Carter says.
