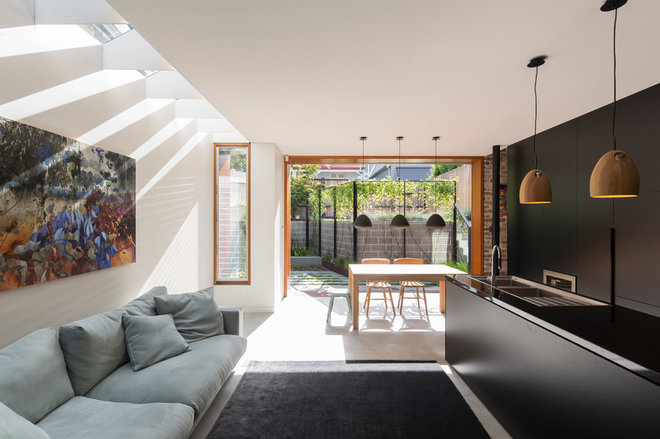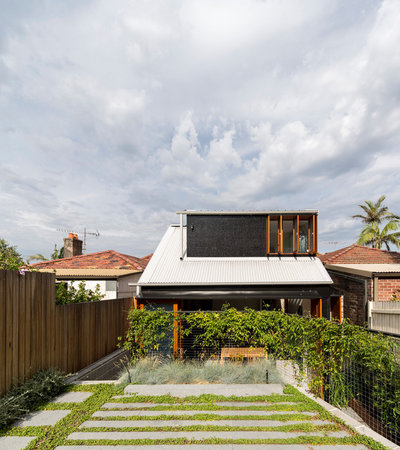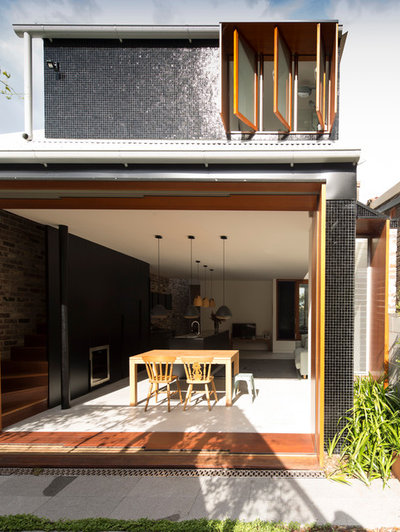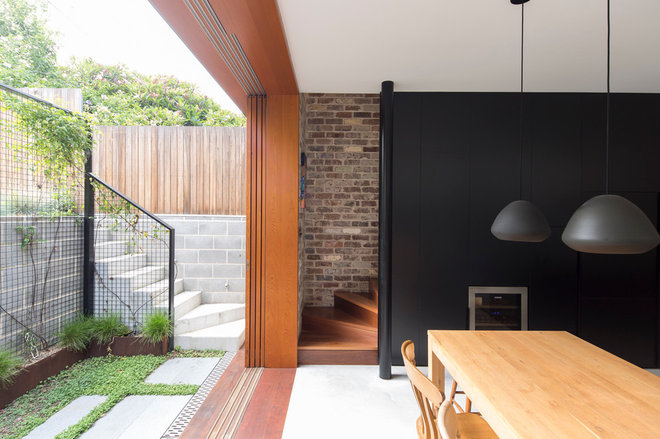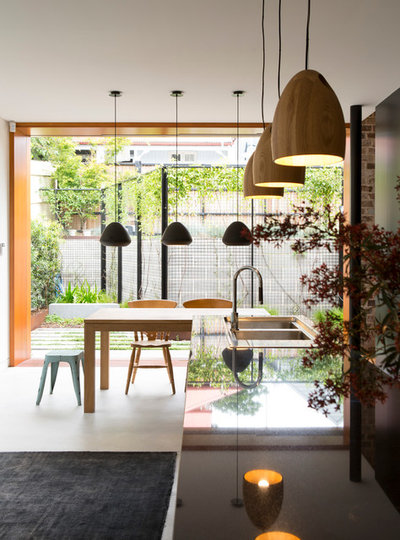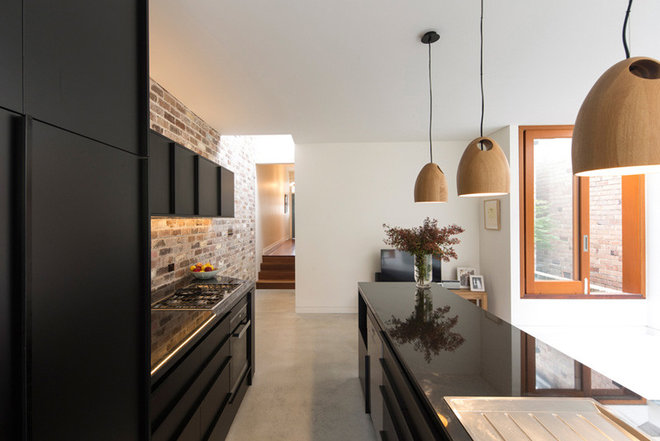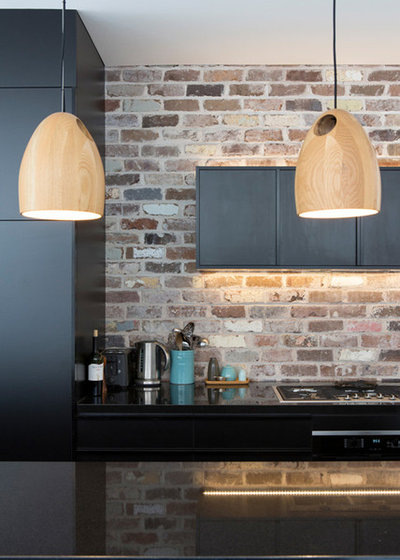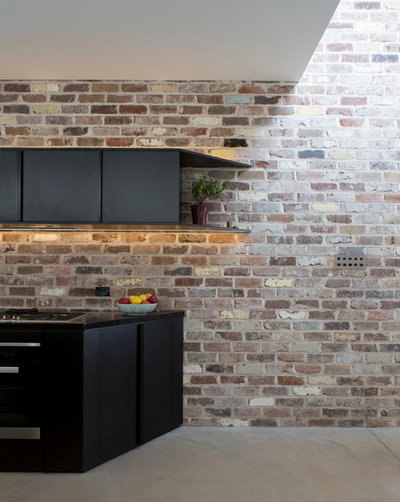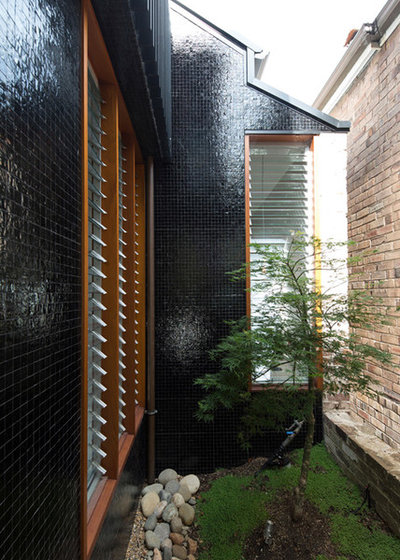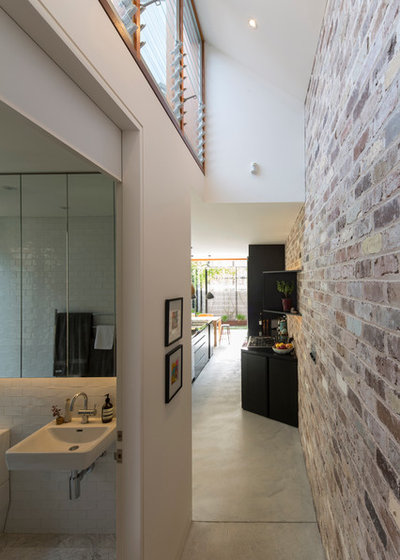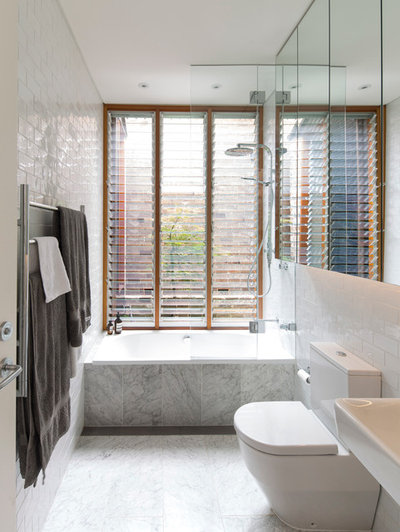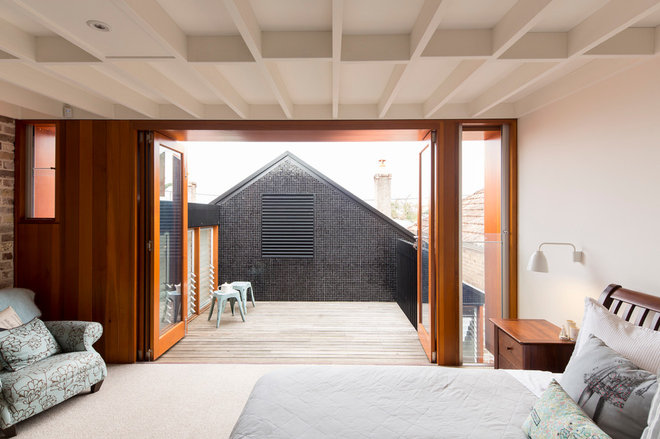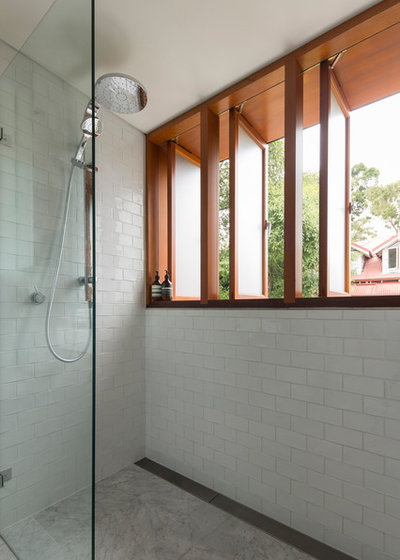Open-Plan Design Makes All the Difference
Who lives here: Dimity and Ed O’Leary, a young professional couple
Location: McMahons Point, New South Wales, Australia
Size: 1,566 square feet (145.5 square meters); three bedrooms, two bathrooms
Architect: Carterwilliamson Architects
Budget and space constraints couldn’t dampen the creative spirits of this couple and their architect. After 12 months of on-site work, the project — largely a reconstruction of the living spaces into an open-plan room — was complete.
The house now has a single living space that offers flexibility. To combat the lack of natural light, strategically placed linear skylights were installed, allowing playful shadows to dance around the room and shift throughout the day. “We’ve used structure for dramatic effect in this house, such as fitting skylight blades to add rhythm to the living space,” says Sean Carter, principal architect at Carterwilliamson Architects.
“This made way for a new ground-floor bathroom, kitchen and living space that pivots around a courtyard lightwell and opens onto the back garden,” Carter says.
A palette of natural colors flows throughout. Hanging above the island are three handcrafted oak pendant lights by Ross Gardam. These stand out against the black cabinetry of the kitchen, while black-glazed stoneware pendants hang over the dining table. “We chose these lights because their forms create a connection, yet their colors are a contrast,” Carter says.
The small master bedroom is visually extended onto the deck, making it feel twice the size. Again, the scheme is kept white and bright to maximize the sense of space, while a wall of exposed brick connects with the raw industrial vibe.
