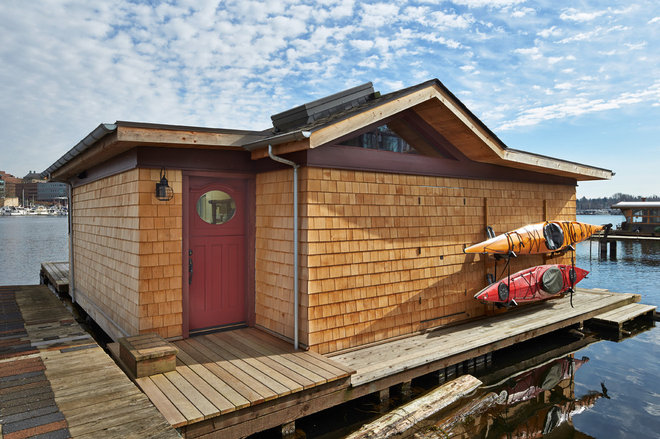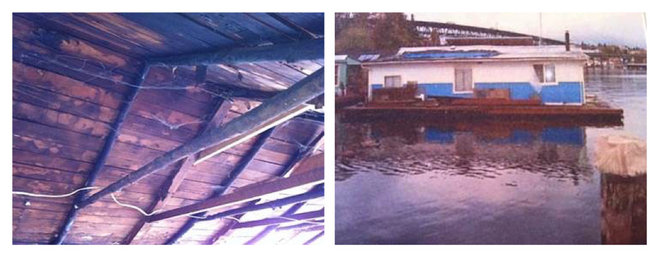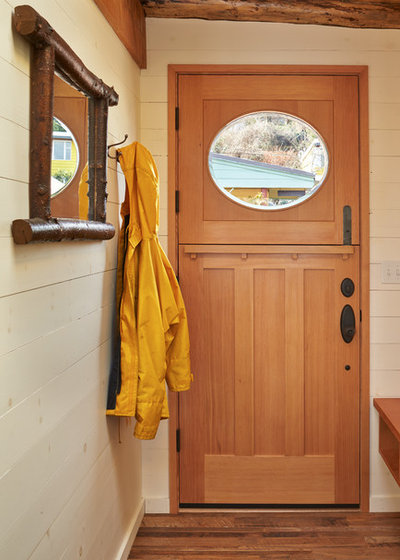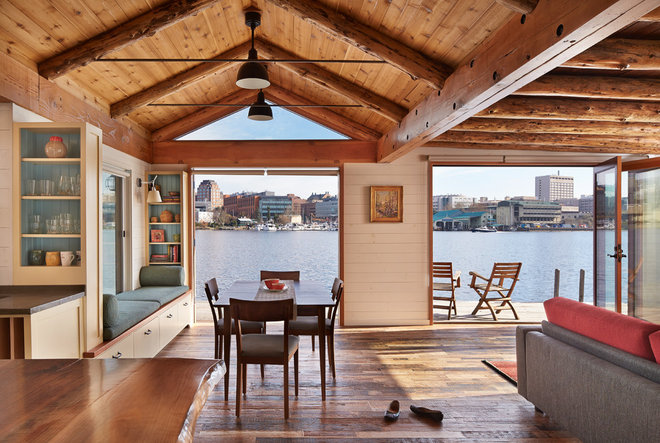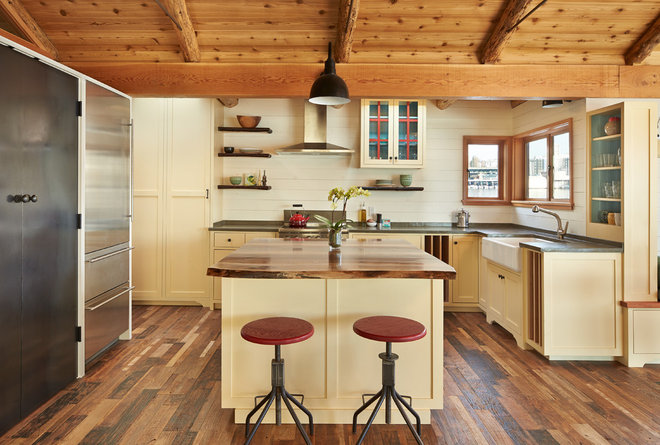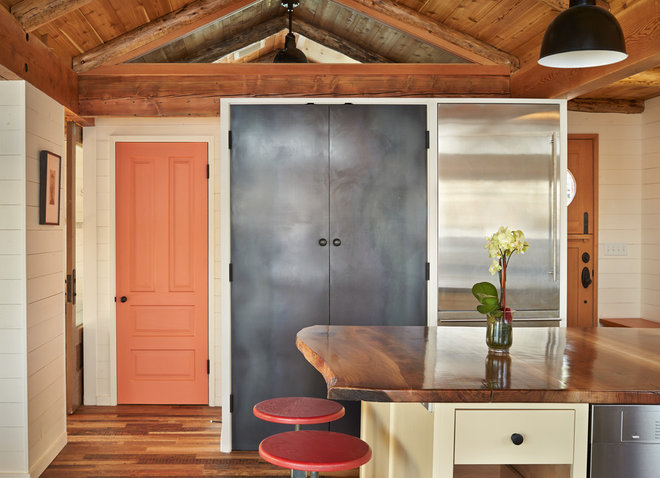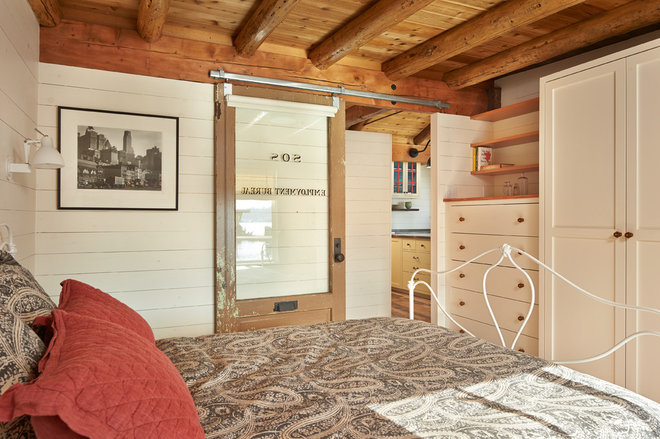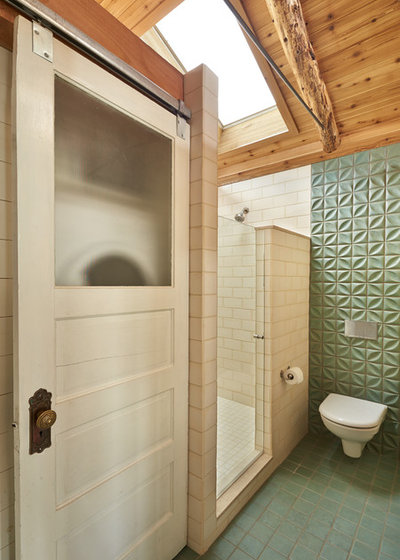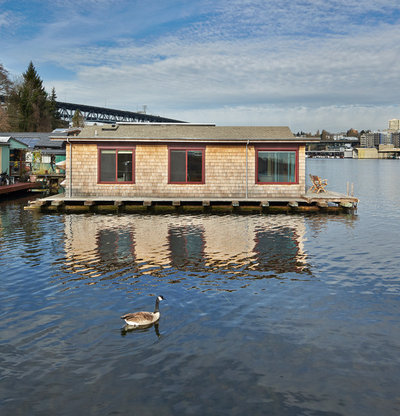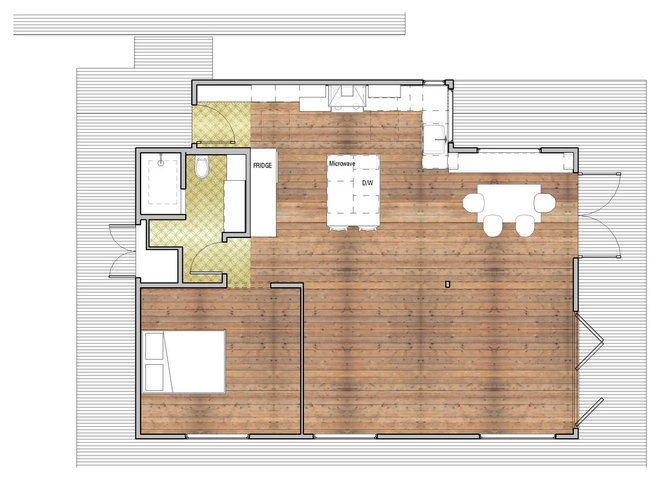A Houseboat That’s Like a Woodsy Cabin on the Water
Houzz at a Glance
Who lives here: A woman with grown children and a puppy
Location: Portage Bay, Seattle
Size: 830 square feet (77.1 square meters); one bedroom, one bathroom
Designer: Theresa Freeman of SHKS Architects
When the homeowner purchased the 1918 structure, she intended to clean it up and move right in. However, after she and her contractor at Karlstrom Associates began gutting and cleaning the home, they realized that there were surprises under the surface, and they’d need the help of an architect. They called in Theresa Freeman, and the project was off and running.
Freeman kept the structure of the building intact, but she gave the exterior a face-lift with new wood shingles — replacing layers of damaged siding. “It really needed some love,” Freeman says.
The houseboat’s woodsy cabin charm continues with a Victorian-inspired custom Dutch door. The split door allows the homeowner to get a cross breeze going with the top portion open while keeping her puppy safe inside with the bottom part closed.
The walls also have a rustic feel. “There is no Sheetrock, so we used pine boards and just whitewashed them,” Freeman says. “As it dries and changes with the weather, the wood cracks and shows a patina. Anything that happens with kayaks or dogs or whatever doesn’t matter. It just adds to the character.”
Paint: Mayonnaise, Benjamin Moore
Reclaimed teak flooring: Pioneer Millworks
Bar stools: Industrial adjustable stool, Rejuvenation; cabinet paint: Buttermilk, Benjamin Moore
“The doors are less cold and industrial-looking than the refrigerator,” Freeman says. “They’re really more of a bronze color and add a lot of warmth and texture to the kitchen.”
Glassed-in areas near the ceiling make the space feel larger.
Salvaged door: Second Use
Tile: Pratt and Larson, Syzygy Tile; salvaged door: Second Use
