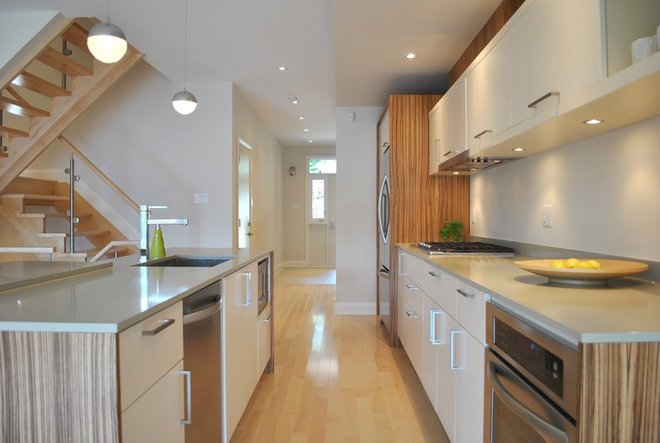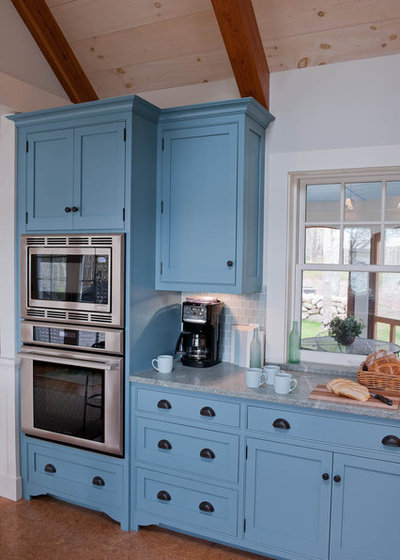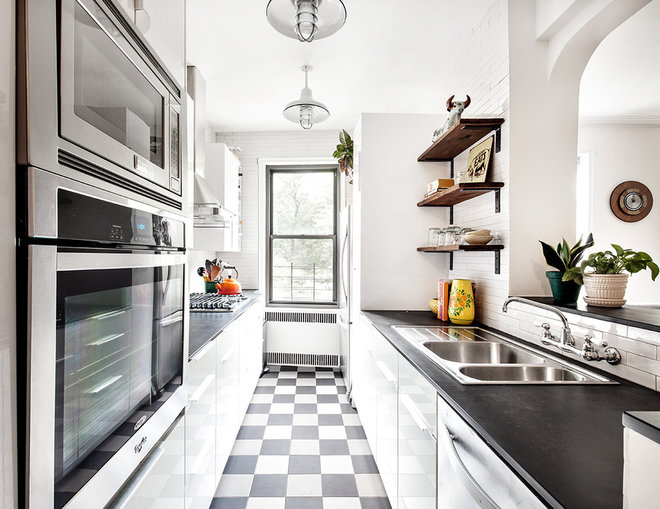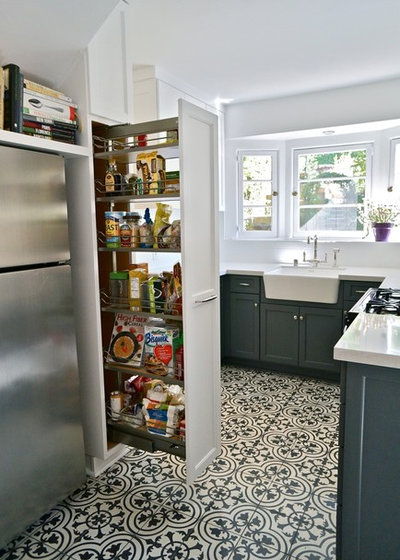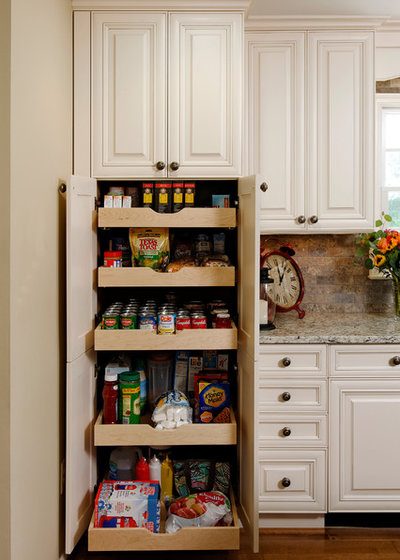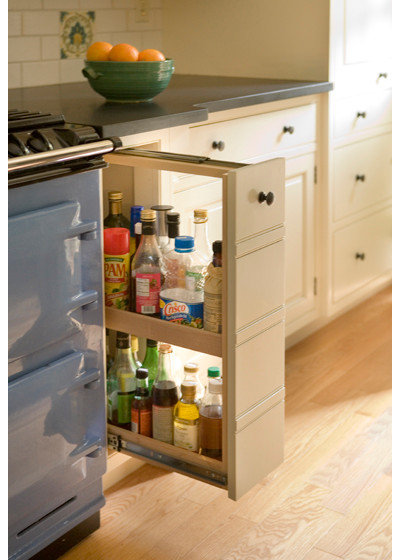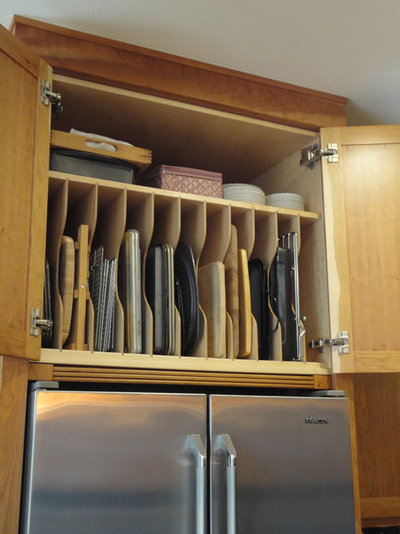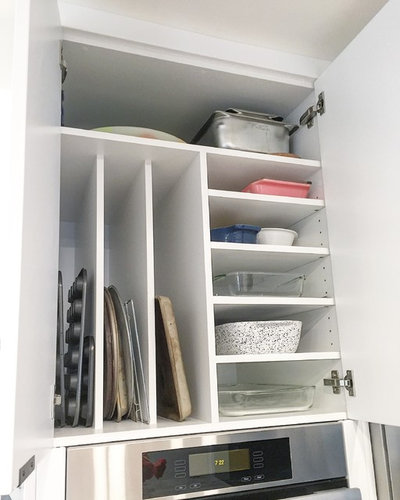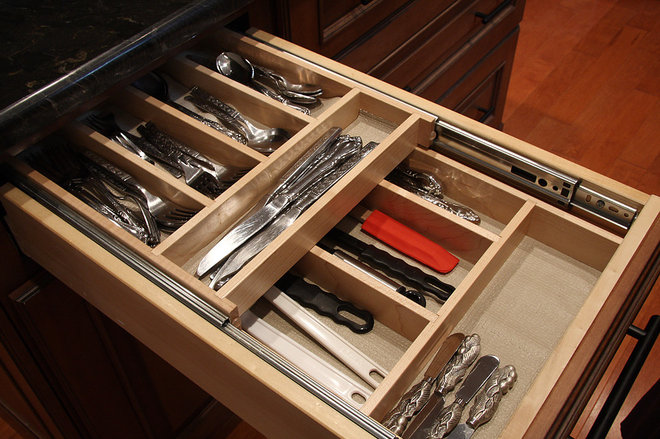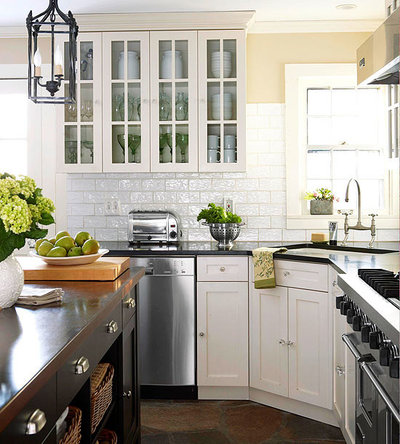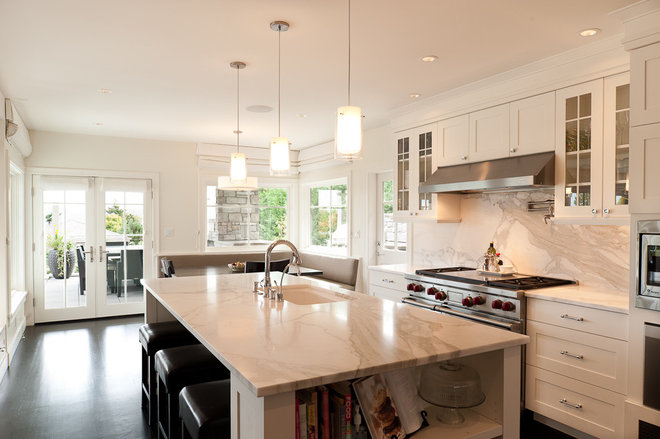11 Designer Secrets to Work Into Your Kitchen
Countertop Conscientious
1. Refrigerator side panel. Most kitchen remodels incorporate the refrigerator into the design by adding side panels that match the cabinetry for a built-in look. Standard countertops overhang base cabinet doors by half an inch. Be sure the depth of the refrigerator panel is slightly greater than the depth of the counter. Otherwise, the counter will jut past the panel instead of converging with it.
Consistency is the key to good design, therefore all counters should have the same reveal, or edge configuration.
Cabinets 101: How to Get the Storage You Want
4. Pantry pullouts. Pullout cabinets should be only 9, 12 or 15 inches wide, in my opinion.
Why? By virtue of the pullout’s design, every time you need a can of soup, you experience the full weight of everything that’s stored there.
A wider pantry pullout is simply too heavy.
Browse kitchen cabinetry on Houzz
Also, consider the projection of the hardware of any cabinet next to the wall.
Make the filler (a matching strip of wood that fills the gap between the cabinet and wall) at least 1½ inches wide to keep the hardware from hitting the wall and possibly restricting the usability of a cabinet with a rollout.
Although some worry that the heat from the range may turn the oils, most ranges have great insulation.
That, coupled with the thickness of the cabinet’s sides, means sauces and oils rarely spoil.
If this is the case for you, consider adding a shelf above the trays for extra storage.
For those clients, I will add a partition to the cabinet and adjustable shelves to the other side.
10. Corner sinks. A common mistake is placing the dishwasher adjacent to a corner sink. The consequence of this is that you’re unable to stand at the sink and load the dishwasher in that tight space.
One remedy is to add a cabinet between the corner sink and dishwasher. Ideally, that intermediating cabinet should be a minimum of 15 inches wide.
