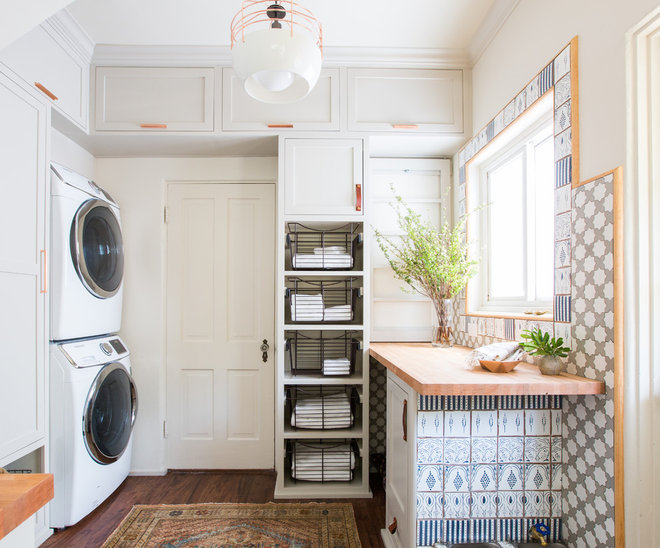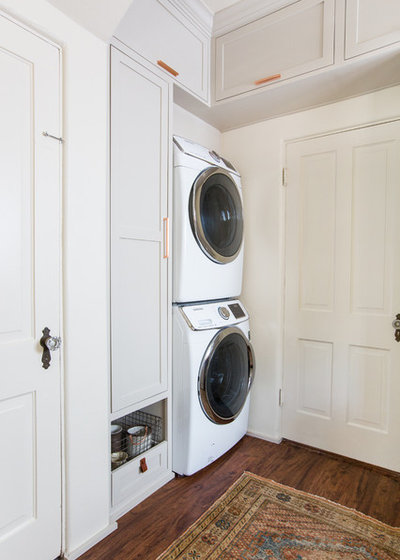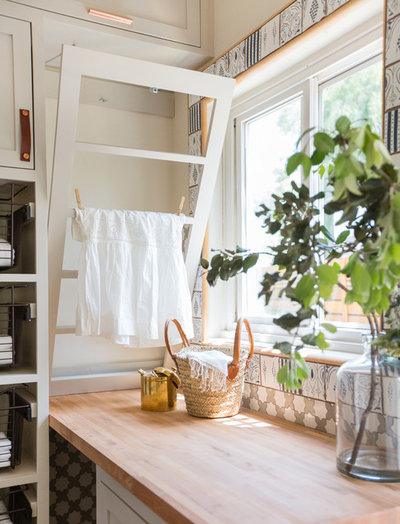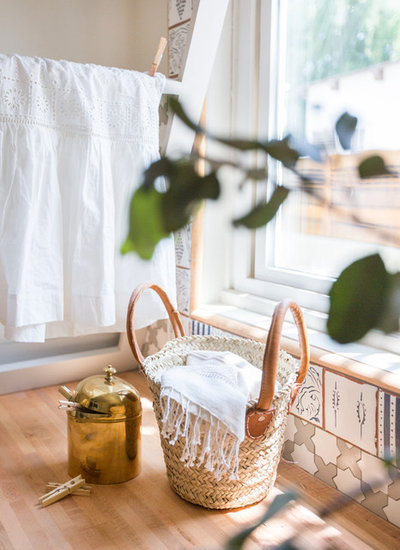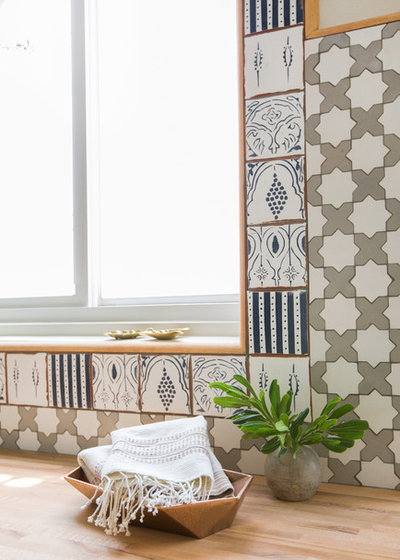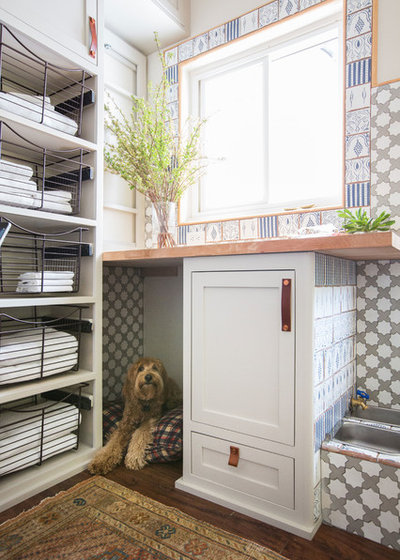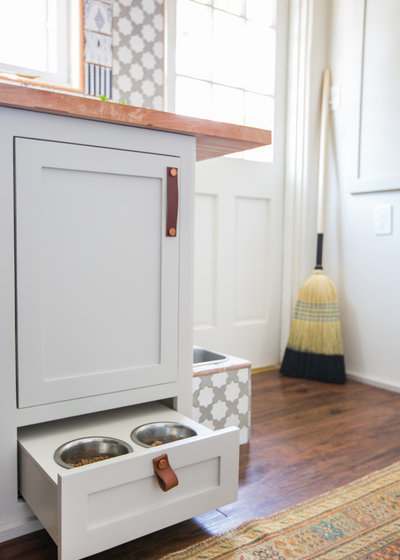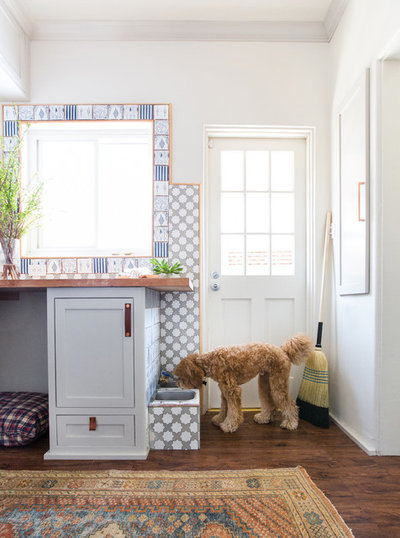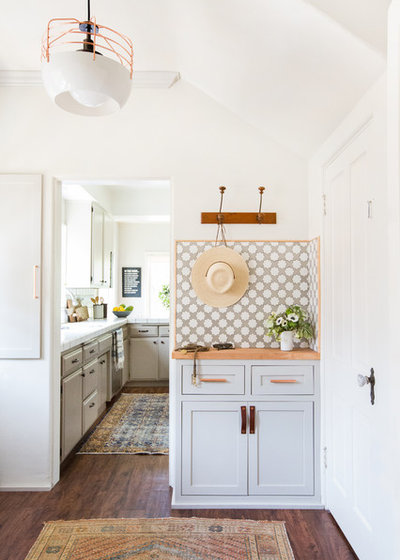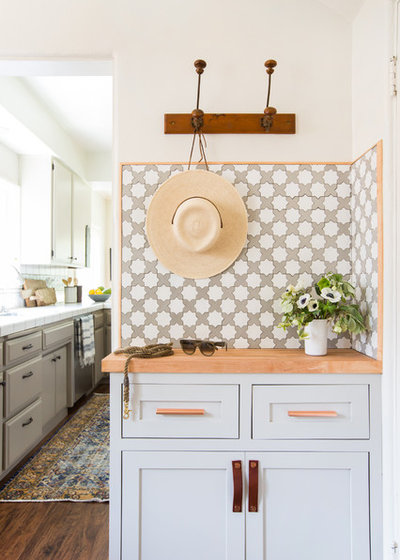63-Square-Foot Laundry Room Fulfills a Long Wish List
Laundry Room at a Glance
Who lives here: A family of four with a dog and cat
Location: Pasadena, California
Size: 63 square feet (5.9 square meters)
Designer: Stefani Stein
Before: The laundry room lacked many functions the family wanted. After living in the home for many years they decided it was time to remodel this room.
“It was definitely a challenging space,” Stein says. “I had to research so many new things. But that also made it fun for me.”
The first big change was relocating the washer and dryer. The clients, one of whom is an engineer, had already investigated the space by the door and knew a washer and dryer could be stacked there. Stein then worked with a contractor to rebuild that corner of the room. She chose the largest stackable washer and dryer units that would fit in the hole and that the homeowners could easily reach.
“They had no problem giving up the side-by-side units,” Stein says. “By going with a stackable option, they gained space for other features.”
Blue-and-white tile: Tabarka Studio; gray-and-white tile: Granada Tile; ceiling light: Bluff City pendant in white/copper, Roll & Hill; pullout baskets: Rev-A-Shelf; vintage rug: Jamal’s Rug Collection
“When I first visited, the cabinets were completely full,” she says. “I had the family purge everything they didn’t need anymore so we could see what we were really working with.”
Remodeling tip: When you’re planning a remodel, go through your belongings. This will help you better design the new space, Stein says.
After the family’s purge, Stein could design cabinets and storage that met their needs, such as a pullout pet food shelf and a tall cabinet for the mop and broom. “The client had never really had a utility closet,” Stein says. “I was happy we could make that a reality.”
After the cabinet dimensions came picking the perfect hardware. Stein opted for copper pulls, but not identical ones. This allowed her to match function with pull. The top cabinets and the utility closet have solid pulls, which allow the family to really give them a yank. On the small cabinets and pullout shelves, she used leather pulls with a copper fixture.
Edgecliff pull: Schoolhouse Electric & Supply; leather cabinet handle and loop: Superfront
Key Measurements for a Dream Laundry Room
Along the wall, Stein installed a drying rack that easily folds down from the wall on two chains. When it’s not in use, it can be pushed back into place.
The custom blue-and-white tiles surround the window and continue down onto the side of the folding area. The rest of the tiled space is covered in a gray-and-white pattern. “The gray was a nice complement to the other tile and wasn’t going to fight with the blue or styles in other rooms of the home,” Stein says.
She worked with the vendor to get a custom blue for the tiles around the window. The sample that was in the store was brighter than what she envisioned for the space. “We had to wait for the custom colors, and the client really didn’t want to wait any longer,” Stein says. “In the end, it was worth the wait to have them made.”
Remodeling tip: Order samples. They don’t cost that much more, especially when you consider the whole expense of the project. It’s worth it to make sure the colors and materials meet your needs and expectations, Stein says, “especially because things can look different on monitors or be Photoshopped.”
To the left of that area, Mom got her pullout laundry baskets. Now she can fold clean clothes and stack them in each family member’s basket for them to pick up.
Broom: Nickey Kehoe
Because the washer used to sit over here, the contractor had easy access to the plumbing.
Stein also brought the gray-and-white tile over to complete the corner space.
“We didn’t want to just leave it barren,” she says.
She checked back in with the clients recently to see how the space was working, and was told by Mom that this is her favorite room in the whole house, even if it’s odd for the laundry room to be your favorite.
