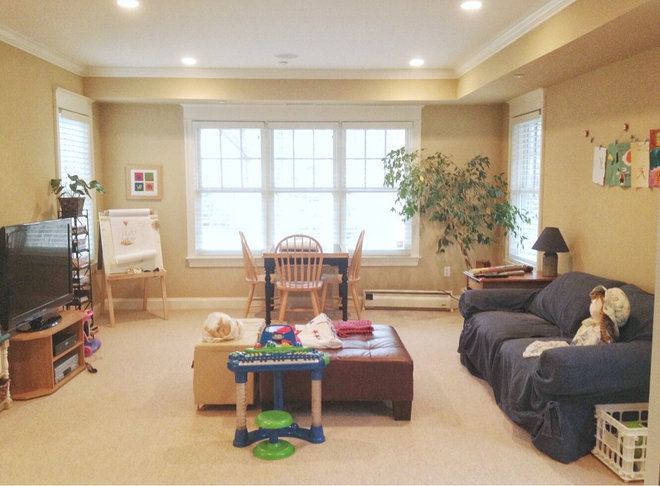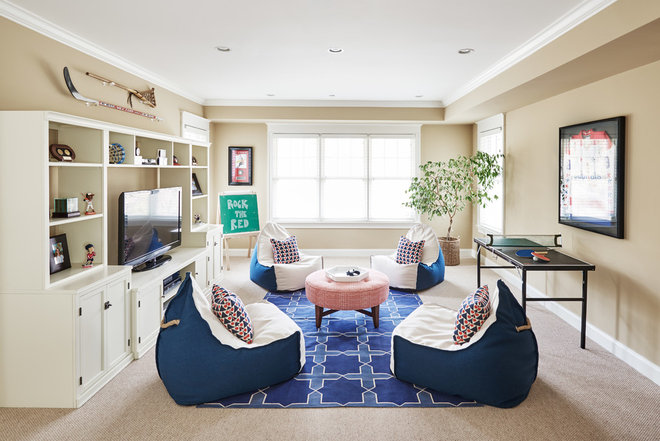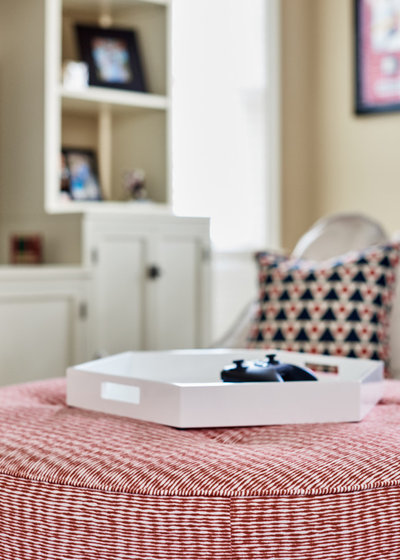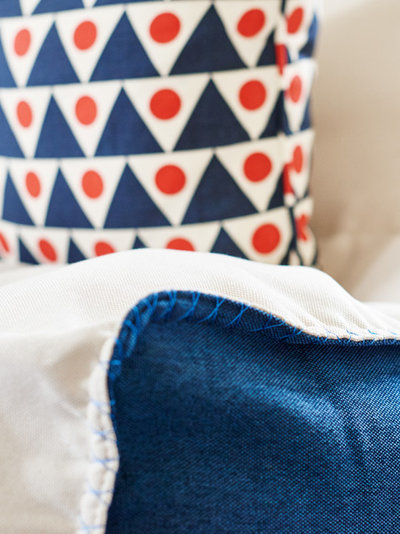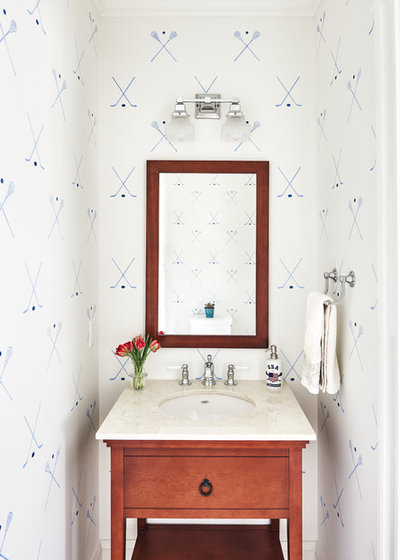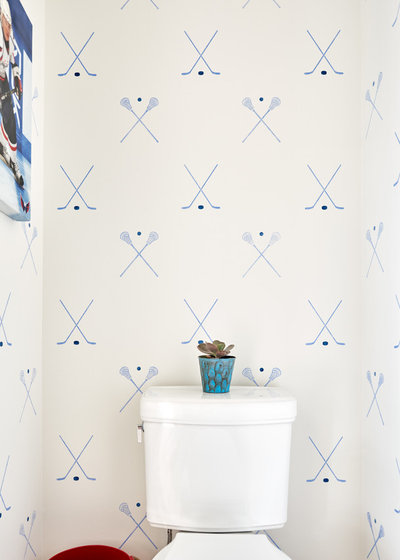Before and After: A Sporty New Hangout for a Family of 4
Basement at a Glance
Who lives here: A family of four with kids ages 9 and 12
Location: Chevy Chase, Maryland
Size: 320 square feet with a 28-square-foot bathroom (29.7 square meters with a 2.6-square-meter bathroom)
Designer: Stuart Nordin of Stuart Nordin Design
The backstory: This Maryland family loves everything sports: gear, teams and game time. The team concept continued for the design of the space. From the beginning, the parents and the kids gave input on the design to make sure all voices and needs were heard.
Scope: The family was past the stage in life of needing a toy room and wanted to transition the space into a room that could be functional for the whole family. With the help of designer Stuart Nordin, the family completed the project in five months. The room redesign also included updating the bathroom that sits just off the room.
Before: The room was dark and filled with toys that the kids had outgrown. The seating options were limited and combined old furniture from other rooms in the house when it had nowhere else to go. The family saw it as mostly an uninviting storage space.
Chairs: Nordin struggled to find the perfect seating, but these four denim and canvas chairs ended up being the perfect option. They offer the room seating flexibility and comfort while keeping an open feel to the room.
Lighting: The looks and functions of the lighting in the room changed, but physically, the lighting fixtures did not. The new white entertainment system and bright-colored furniture helped brighten the existing natural light to its full potential.
Pro tip: By adding glass to reflect more light, such as the frame above the mini-tennis table, the room can be brightened up without any additional lighting fixtures.
Entertainment: They went with the unit because it met the family’s needs and was the right dimensions for the space, making it much less expensive than a custom cabinet would have been.
Nordin then decorated the media center with sports memorabilia and family pictures. The bottom half of the unit stores movies and video games. Dad’s old lacrosse and hockey sticks hang above the unit on the wall.
Chairs: Newport lounger, Serena & Lily; pillows: custom, Studio Bon Textiles; entertainment system: Logan media suite, Pottery Barn; mini-tennis table: Park & Sun Sports; rug: Indigo Westley cotton carpet, Madeline Weinrib; find an area rug
Tray: Jonathan Adler; ottoman: custom; browse round ottomans
The family room has a small bathroom that’s just down the hall past the media center. The vanity, lights and toilet were already in the space and weren’t going to change. But Nordin wanted to update the room and connect it to the newly designed family room.
