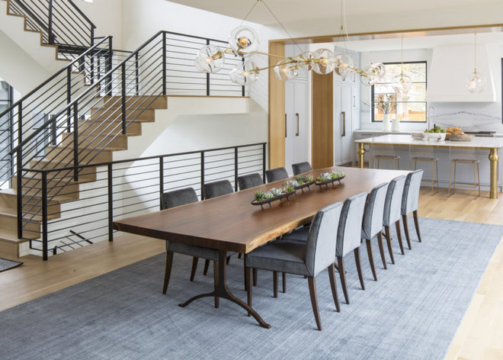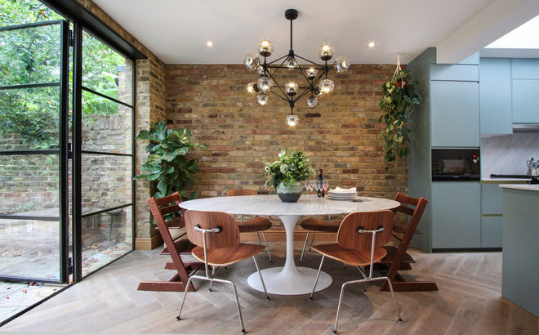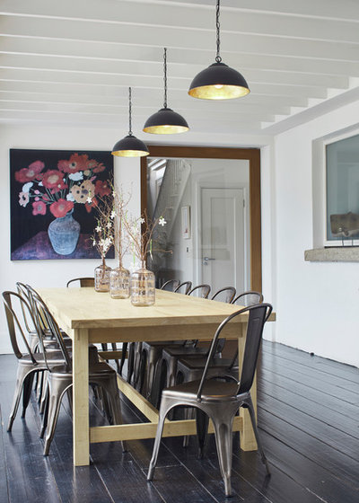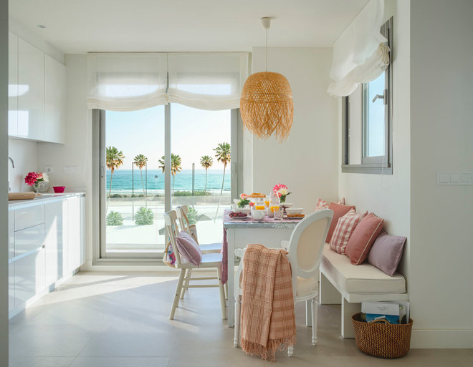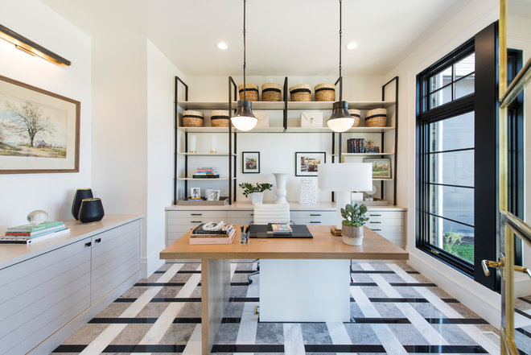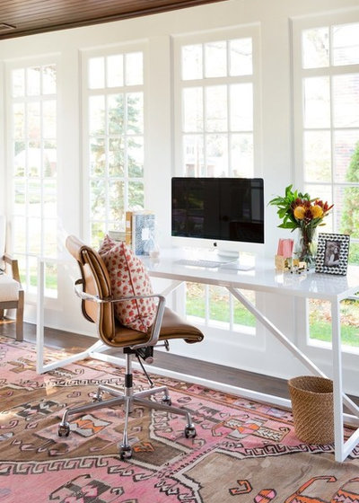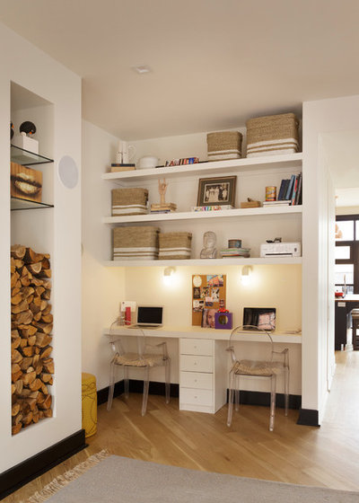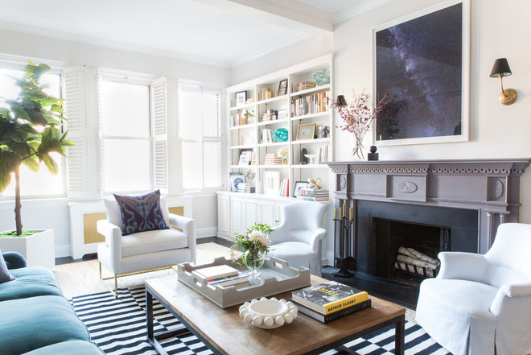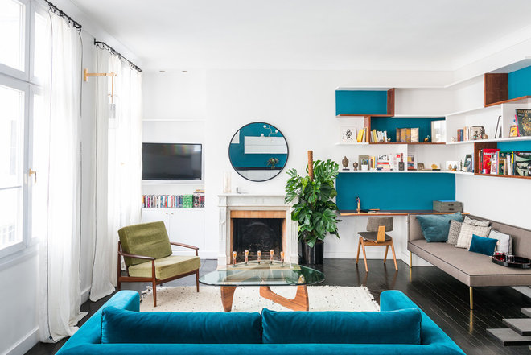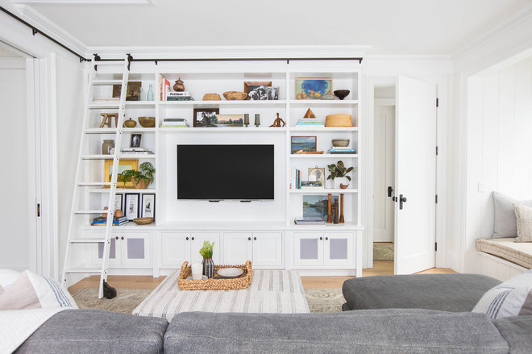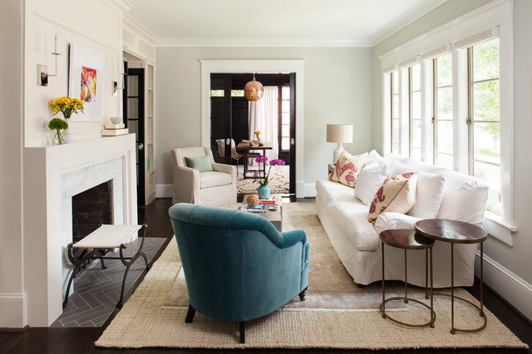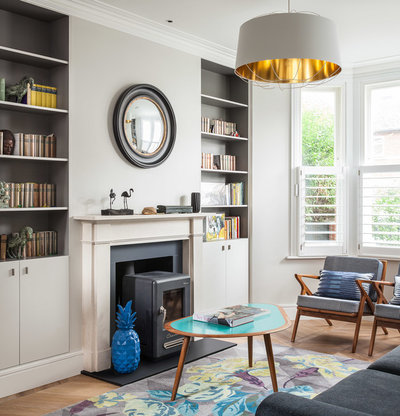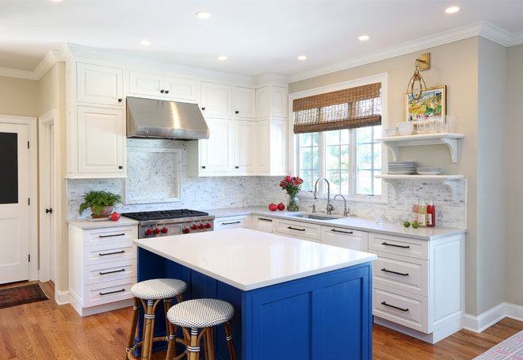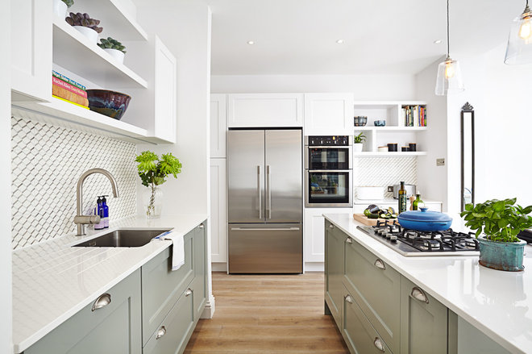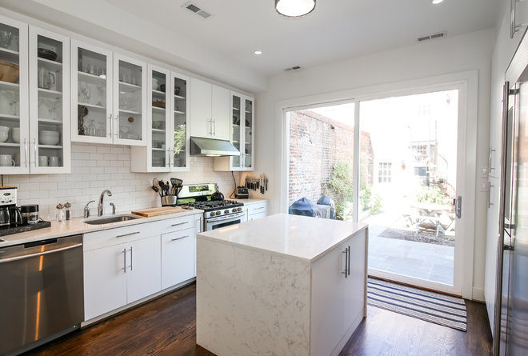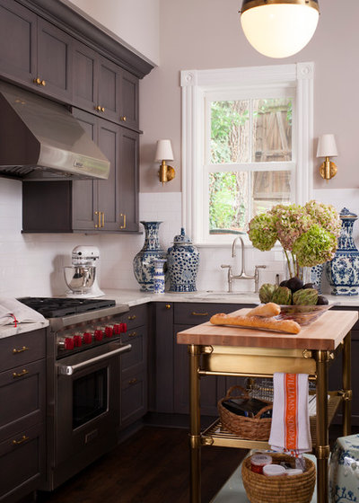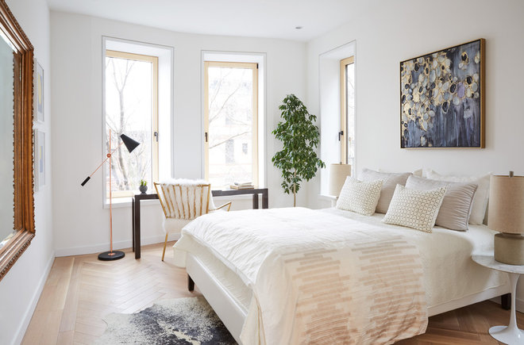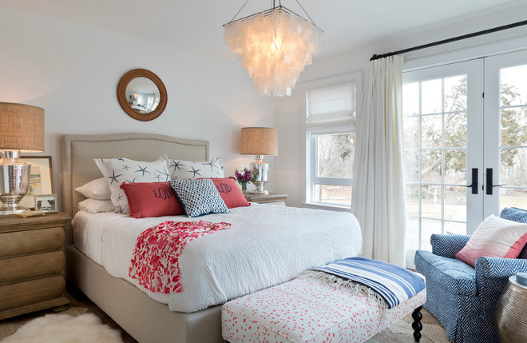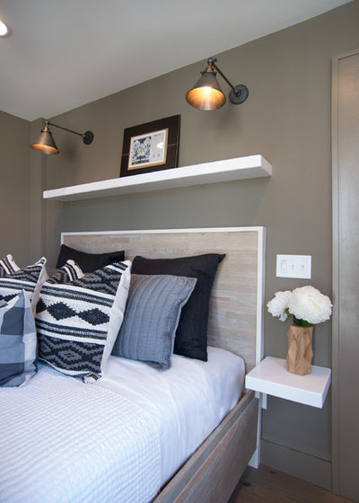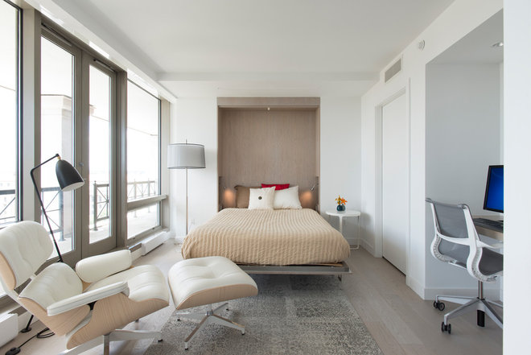How Much Space You Need (and What to Do if You Don’t Have It)
While we often want to fit the largest dining table possible into our spaces to allow for better entertaining, ultimately if your table takes up so much room that your family or your guests can’t easily get to and from their seat, nobody will have a good time.
The best-case scenario is to have 42 to 48 inches of space all the way around the table. But since at least one side of the table is usually also a passageway into and out of the room, you should ideally have 60 inches of space or more on that side. This will greatly reduce the chance of collisions when one person attempts to walk by while another happens to pull out a chair.
Browse round and oval tables
You can then use some strategic positioning of an art piece and hanging lights to make the table still feel like it follows a logical center line.
How to Choose a Dining Table Light
See more key measurements for planning a dining room
Ideally, between the desk and the nearest wall or obstacle you will have at least 48 inches of depth to allow for the chair to be pulled out and tucked in easily. This is the standard distance behind a desk in office design.
See more key measurements for a home office
In a living room, there are multiple distances to consider relative to your sofa, so it easily can become a tricky web of math. Here are a few sofa distance essentials to keep in mind.
- Distance from sofa to coffee table: 16 to 18 inches
- Distance from sofa to opposite sofa or chairs: 7 to 9 feet max (to allow for ease of conversation)
- Width of pathway through room: 36 inches
- Distance from TV to sofa: width of TV times 2.75
Sometimes the last resort is to eliminate the coffee table altogether. End tables on either side of each seating piece will serve effectively the same purpose without filling up the center of the room.
See more key measurements for a living room
For ease of use in the kitchen, the island surface should be within relatively easy reach and not too far from the fridge, stove or sink. However, it should also not be so close to the main counters that you don’t feel like you can turn around without bumping into something.
A distance of 36 to 42 inches between the island and the main counters works well for a kitchen with a single cook; 48 inches will be better for a kitchen that will see two home chefs working in tandem.
Also note that an island with stools should be treated like a dining table on that side. You should have at least 48 inches free to allow people to sit and move while others walk by.
This small island opposite the sink is probably all the space you would truly need for routine tasks like chopping vegetables or whisking a liquid.
Find a kitchen island
See more key measurements for planning a kitchen
In a dream bedroom, you would have at least 36 inches of space to allow for ease of movement and to create an open and airy effect. As a more strict minimum, 24 inches will allow you the space you need to make the bed and get in and out without much hassle.
Browse nightstands
This is another situation where asymmetrical placement may be best, as it’s better to have one side of the bed easier to access and one cramped than to have both cramped, so making the bed becomes virtually an impossible task.
