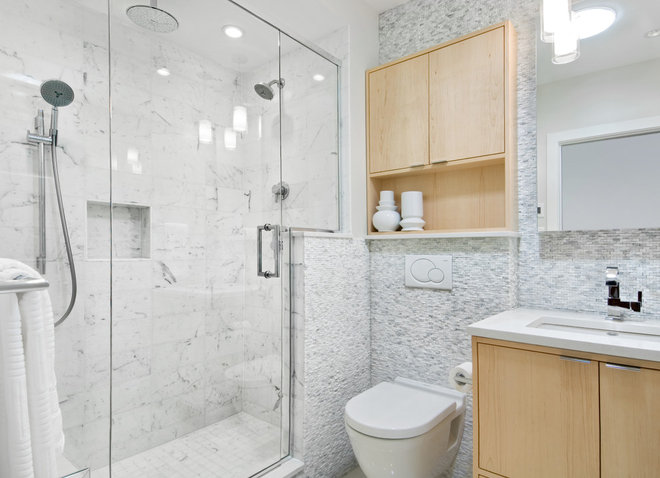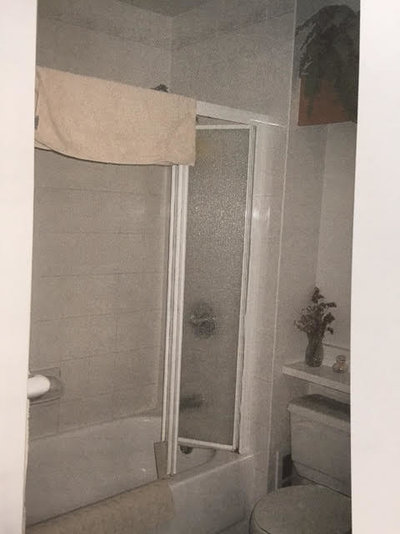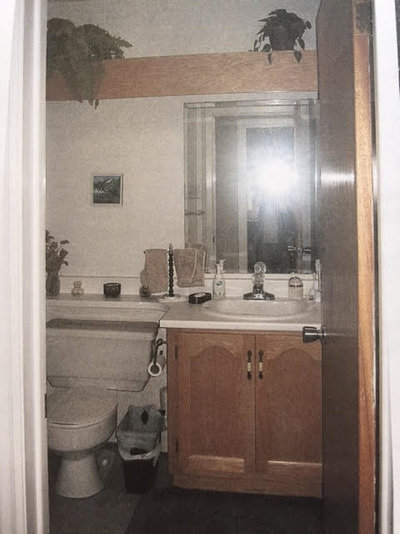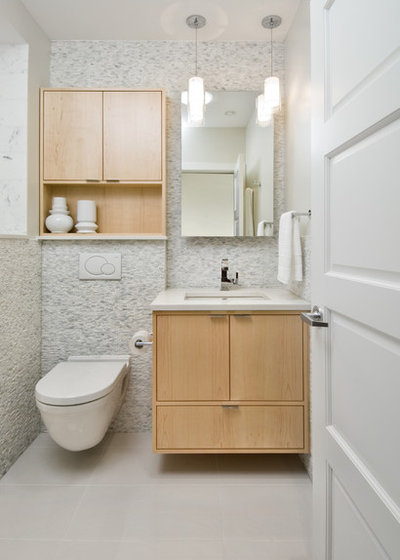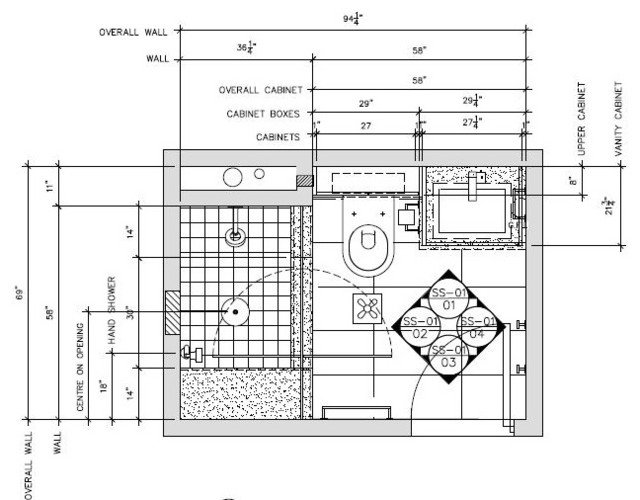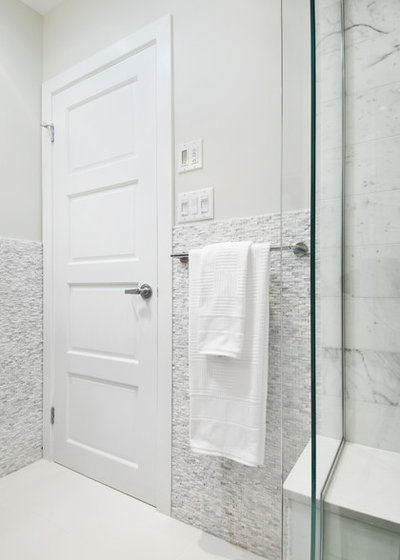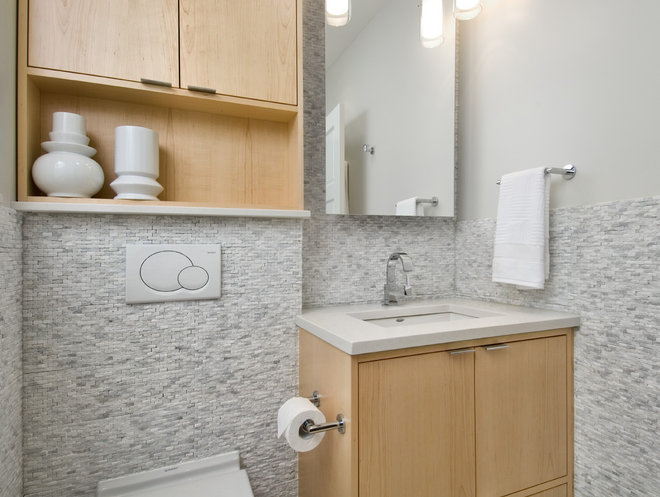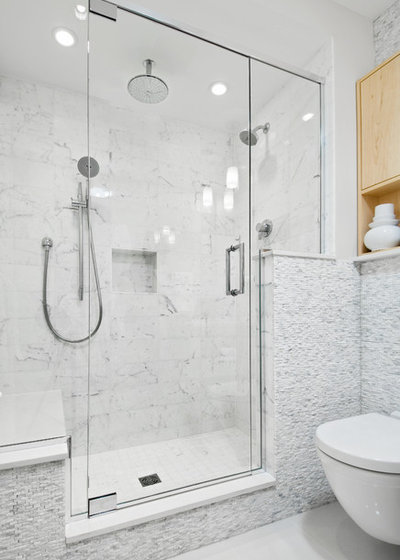Squeezing Warm Contemporary Comfort Into a 45-Square-Foot Bath
Bathroom at a Glance
Who lives here: A couple
Location: Ottawa, Ontario
Size: About 45 square feet (4 square meters); 7 feet 10 inches by 5 feet 9 inches
Designer: Susan Ozipko of sO Interiors
Problems: The space hasn’t been renovated since the 1980s. “It was not user-friendly,” says interior designer Susan Ozipko. The tub-shower combo made it tough for them to get in and out due to its bifold doors, there was no functional storage and the design felt cluttered.
Commode: This bathroom backs up to the en suite bath, so Ozipko created a pony wall behind the toilet to create a space for the tank to hide while preserving the existing plumbing. “This created a nice ledge above it,” she says. It also created a streamlined space for a cabinet overhead.
Toilet: Starck 3, Duravit; see wall-mounted toilets
Floor tile: The floor is a high-gloss 12-by-24-inch porcelain tile. “This provides a contrast to the wall tile texture. Its reflective qualities add sparkle, and it looks rich,” the designer says.
Door: A new raised-panel door suits the look of the new room.
Wall tile: Ciot; see more bath tile
The countertop is quartz, a detail she repeated on the shower bench. The faucet is chrome. “I like to use timeless finishes like chrome so a design will last for many years to come,” she says. “The chrome accents also add some polish and sparkle.”
To create a more spacious feel in a small bathroom, she recommends floating the toilet and vanity whenever a budget will allow. “Floating the toilet and the vanity makes the room feel bigger by providing more visual space underneath,” she says.
Mirror: Ozipko continued the theme with the mirror, which appears to hover over the sink. “Floating a mirror allows you to tile the wall behind it and leaves room for lighting behind it,” she says.
Lighting: The room is lit by three layers of lighting. An opening from the ceiling to the roof is a solar tube, the only source of natural light. “This was the homeowner’s great idea. They had installed it before the renovation,” she says. Then there are recessed ceiling lights, including two in the shower. Finally, two sconces hang in front of the mirror. The simple glass cylinders maintain the room’s clean look. She put them on a dimmer so her clients can flip on some soft light when they enter during the night.
Faucet: Delta; counter: Caesarstone; pendants: Tech Lighting; wall tile: Ciot
How to Choose Your Bathroom Vanity Lighting
Takeaways
- Floating a vanity and toilet expands the visual space and can make a bathroom feel bigger.
- Consider designating a spot in the vanity cabinet for a wastebasket.
- Put at least one of your light fixtures on a dimmer so you can have nice, soft light for nighttime trips.
- If you don’t use a bathtub and you aren’t worried about resale, chuck it for a more luxurious and functional shower stall.
- Carefully edit your material and color palettes in a small space.
