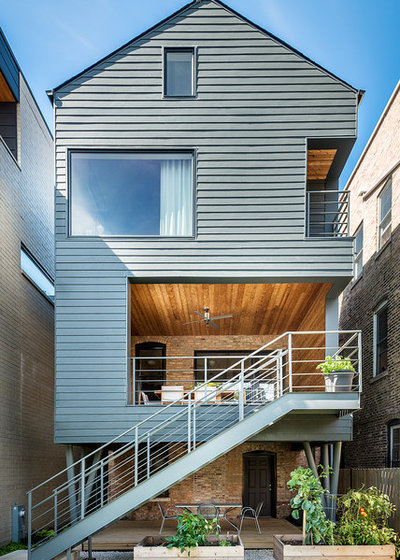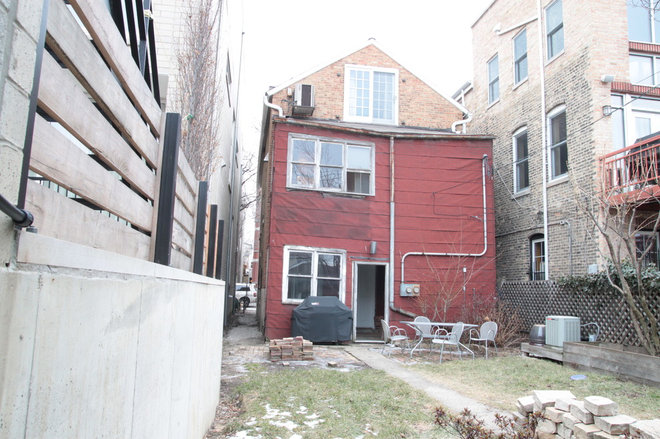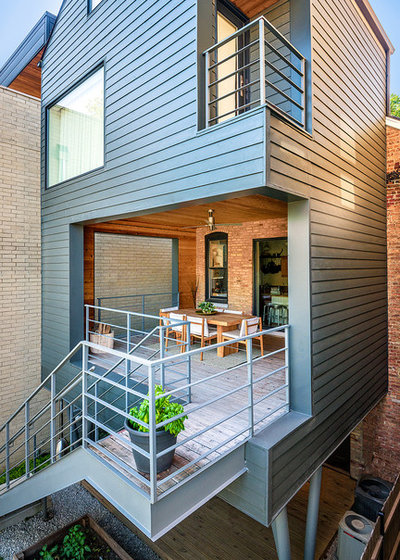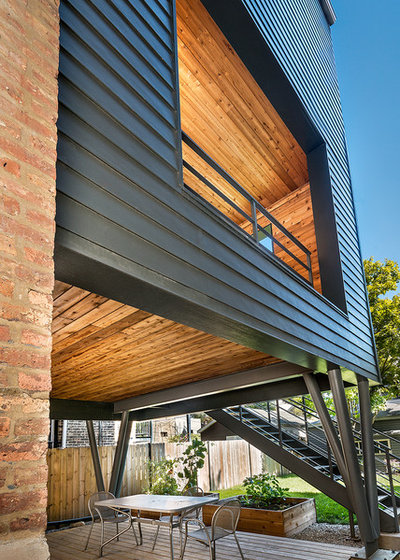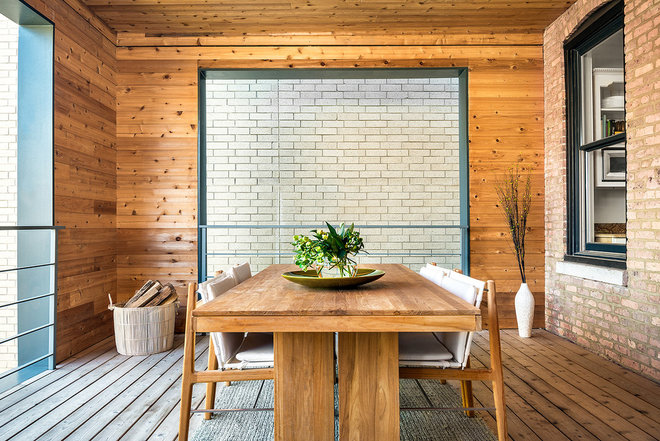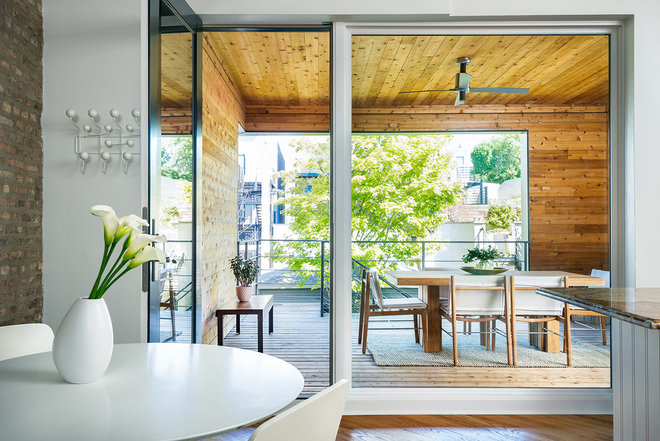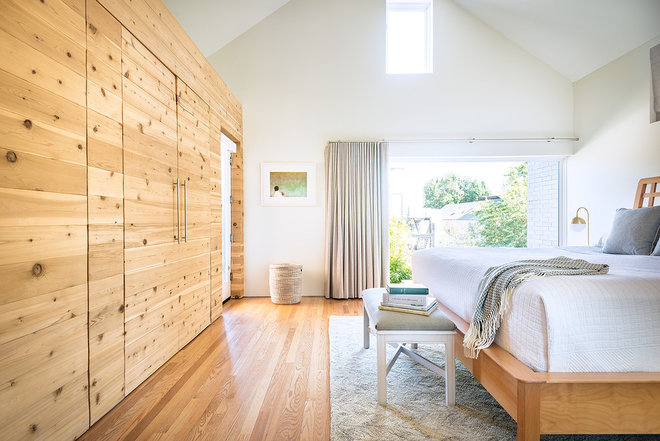3-Level Chicago Addition Marries the Old and the New
Addition at a Glance
Who lives here: Two young professionals and their children
Location: West Town neighborhood of Chicago
Size: Porch is 290 square feet (27 square meters); master bedroom is 290 square feet (27 square meters)
Designer: Sig Froelich Architecture
When architect Sig Froelich and the homeowners began imagining an addition to this 100-year-old brick building, they knew they had an opportunity to create a perfect marriage between traditional and modernist styles. The challenge, however, was in constructing an inspired, three-story addition within the constraints of a well-defined budget.
Siding: HardiePlank Lap Siding, iron gray, James Hardie; windows: Weather Shield Windows & Doors; trim: HardieTrim Boards, iron gray, James Hardie
With the vision taking shape, there was only one problem. Doing all three stories in one phase exceeded the budget. Froelich asked the couple, “How important are the first-floor functions that we are talking about: the entry and the mudroom?” Those functions were lowest on the list of priorities, the homeowners replied. “Well, if we can only do two stories at this time, let’s do the two stories that matter: the master and the kitchen,” Froelich told them.
The solution, then, became to have no first floor at all. Instead, Froelich proposed two assemblies in which three 6-inch-diameter columns converged to a shared point. “The result provides a sense of elegant solidity and strength which alludes to iconic Eames chair legs,” Froelich says.
Establishing great views and functionality were keys to designing the porch. Although located in a city notorious for wind and frigid weather during certain parts of the year, the homeowners are able to maximize the porch’s use with an outdoor heater. Meals are regularly enjoyed around a table, selected by the homeowner, that complements the smooth cedar of the decking and walls.
Interior siding: 1-by-6-foot tongue and groove, select tight knot, smooth cedar; decking: 5/4-by-6-inch smooth cedar with concealed fasteners
The limited palettes carry through to the master bedroom, where Froelich worked to create a serene, light-filled environment. Note that the window was intentionally placed to offer the best possible view from the bed. “It’s all about the experience inside and out,” Froelich says.
