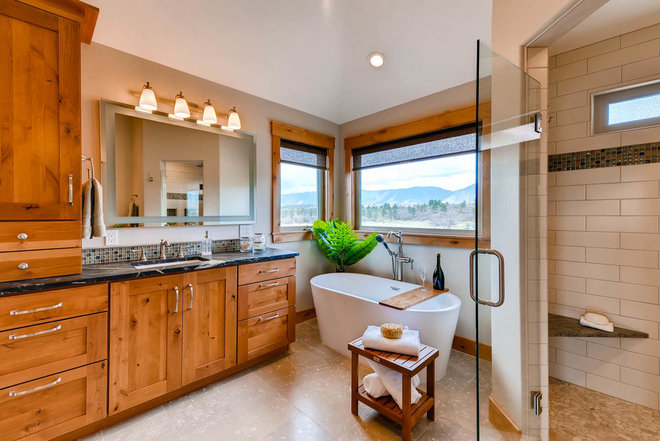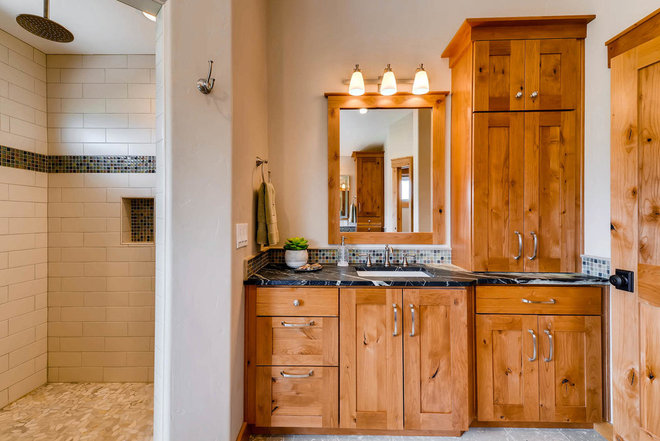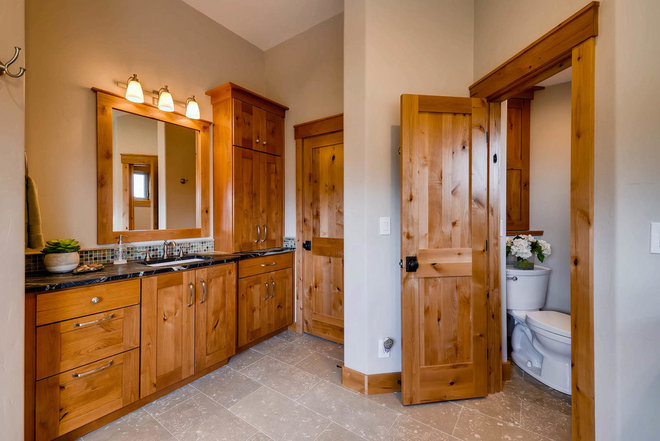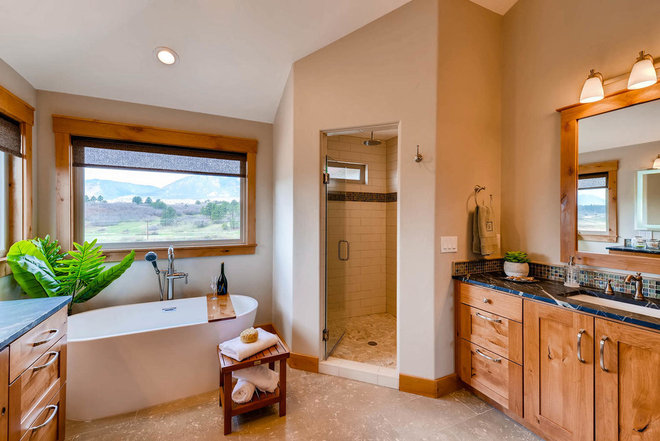Room of the Day: Craftsman-Style Master Bath With a View
Who lives here: A couple of empty nesters
Location: Monument, Colorado
Size: 156 square feet (14.5 square meters)
Designer: Tricia Turk, owner of and designer at Turk Interiors
Before: Nothing was working in this bathroom for these empty nesters. They disliked the room’s layout, materials and colors. Instead, they wanted a more Craftsman-style bathroom, a design style that they had slowly been incorporating into the rest of their home. This bathroom remodel was their first chance to completely redo a room in their desired style, so they asked for a master bathroom.
The space: The room now appears larger, both in photos and in person, Turk says. A few strategies made this possible: added light, neutral colors on the walls and floor, vanity areas on two walls, and a focus placed on the corner windows.
Light fixtures: brushed nickel, Kichler Uptown, Home Lighting
Cabinets: knotty alder, custom, Brooks Brothers Cabinetry
Browse Craftsman vanities
Another splurge was the limestone flooring. The limestone is a quality material that has fossils embedded in it, Turk says, so it added to the organic and natural theme of the room. Both the soapstone and limestone balanced the natural wood cabinets and trim.
Plumbing fixtures: Cassidy Collection, Delta; floor tile: Seagrass, limestone, Crossville Studios
Instead of building a built-in tub, as the homeowners had before, Turk had a stand-alone bathtub installed. The built-in option would have been too bulky for this space, the designer says, but “the simple curve of the tub softens the space.”
The focal point: New windows trimmed in knotty alder highlight the view of the mountain range outside, and Turk wanted to draw attention to this little corner with something special.



