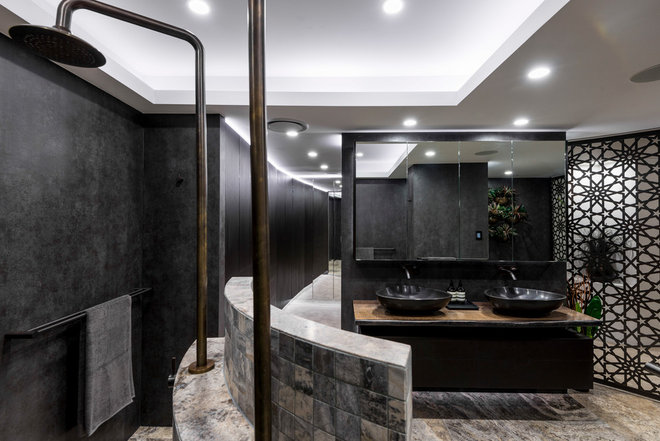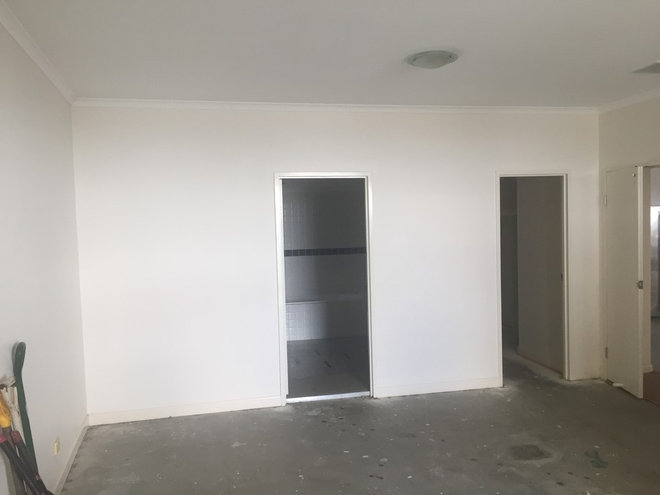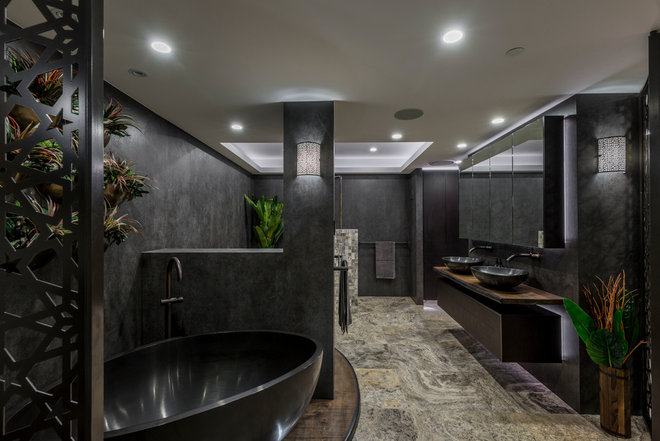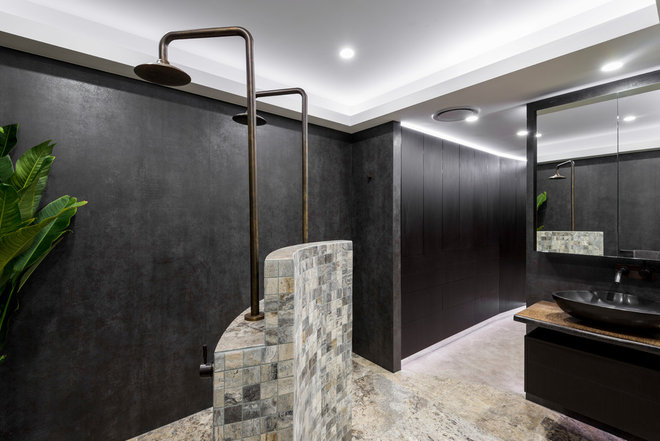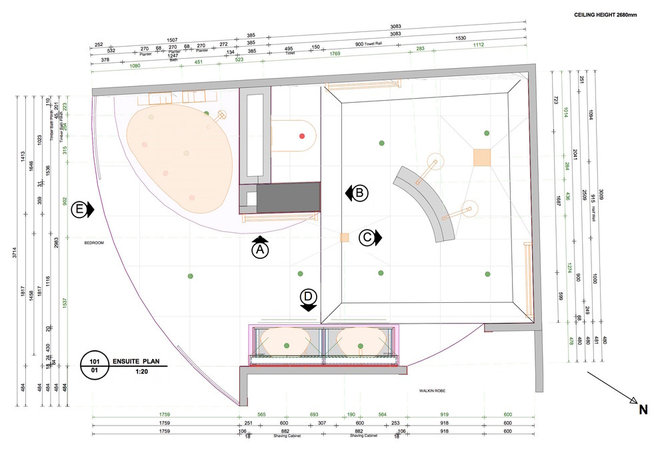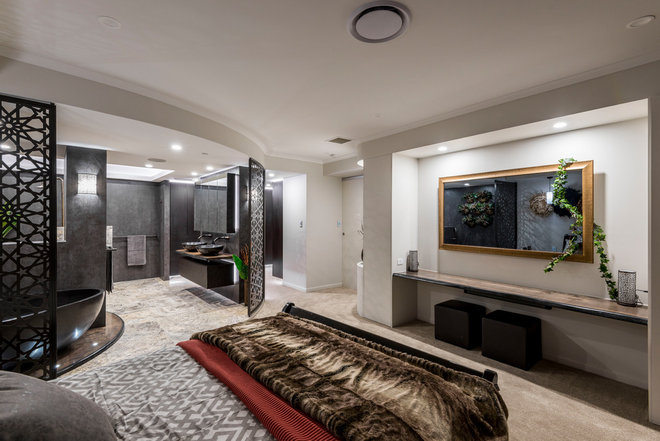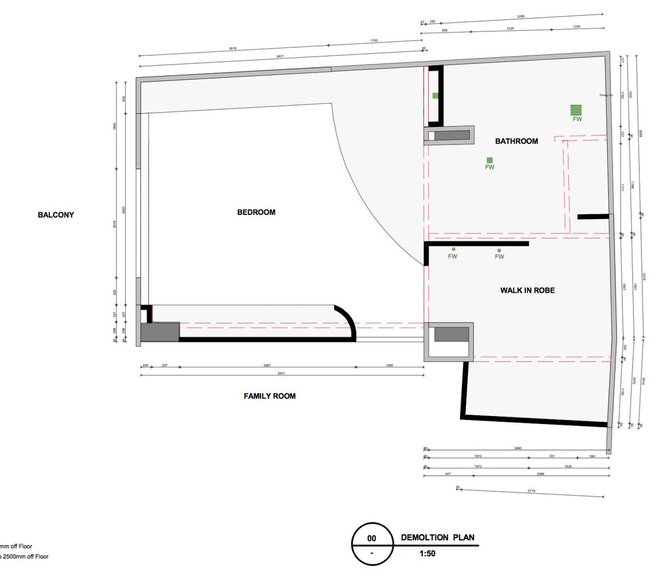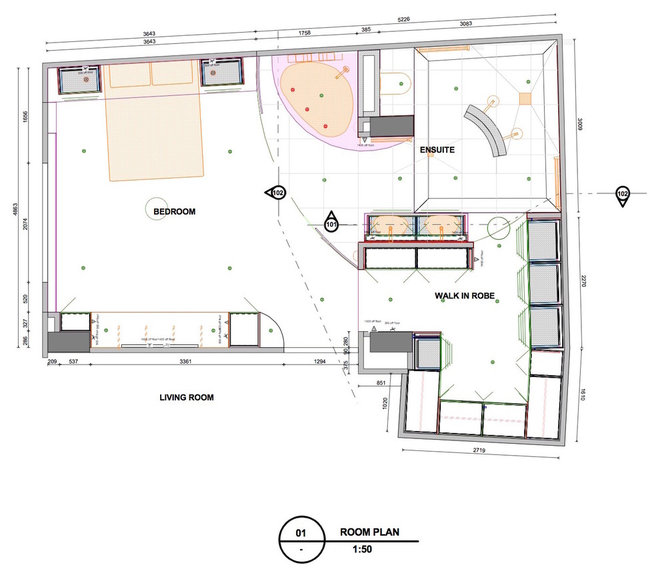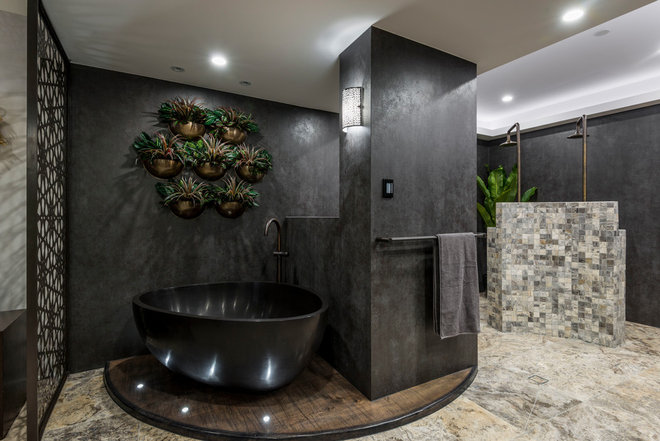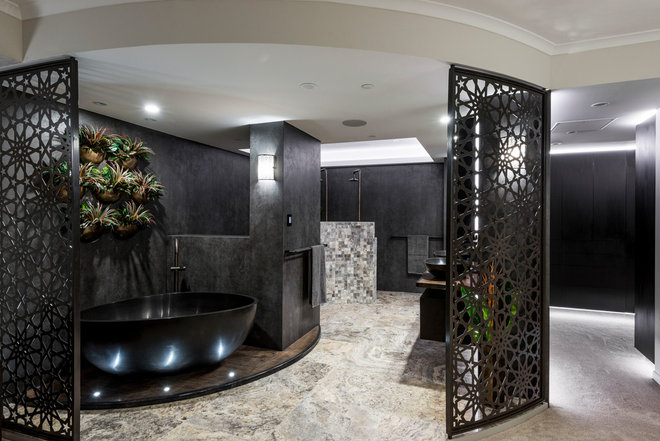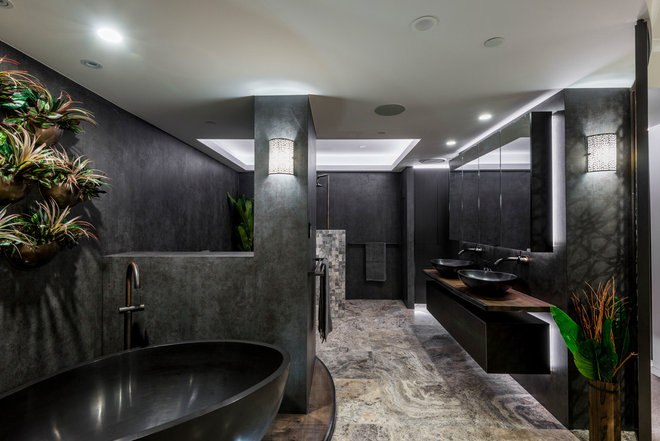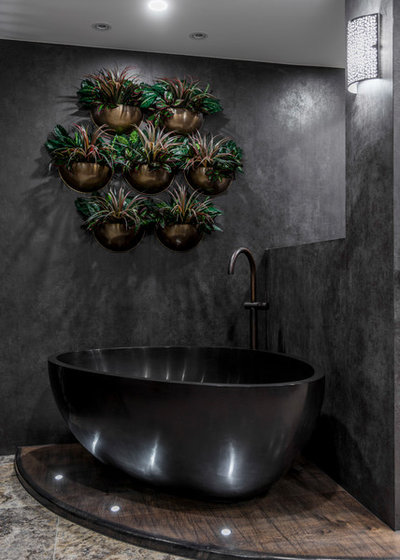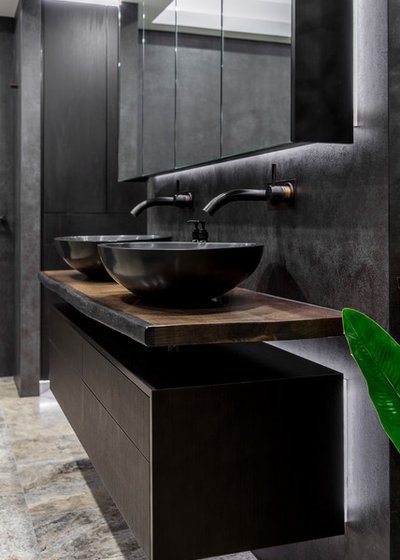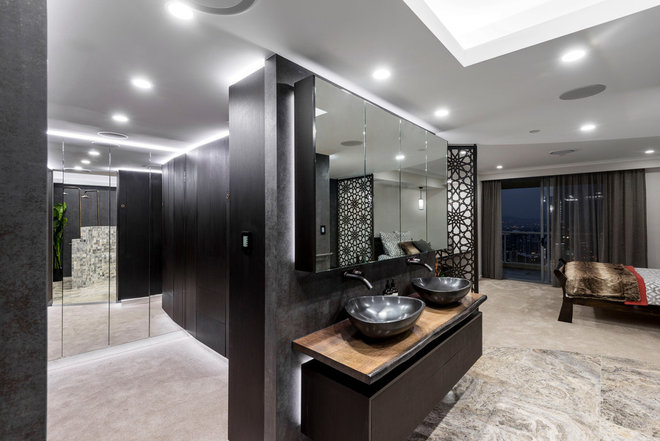Take a Peek at This Sexy, Mostly Black Bathroom
Bathroom at a Glance
Who lives here: A couple and their two boys
Location: Brisbane, Queensland, Australia
Size: 204½ square feet (19 square meters); about 17 by 12 feet
Designer: Kim Duffin
The backstory: The master suite did not do the luxurious top-floor penthouse justice. The homeowners wanted a space that was worthy of the fabulous apartment, one that would help them unwind and that incorporated some of the style they had fallen in love with on many trips to Morocco.
The scope of work: This was a complete renovation that encompassed building new walls and ceilings, putting in new floors, installing sprinklers and new electrical system and relocating plumbing fixtures.
Wish list:
- An open plan in the master suite
- A space that encouraged unwinding
- Dual showers and a freestanding bath
- Style that was luxurious and that nodded to Morocco
- Extensive shoe storage and increased clothing storage
- Full-length mirror
- Easy-to-clean, low-maintenance surfaces
Wall tile: The tile was one of the most important elements in this design and served as a jumping-off point. The first item Duffin selected was the large-format porcelain wall tile in Iron Gray. The tile pieces are so large that it almost crosses the line from “tile” to “panel.” These panels are floor-to-ceiling (about 10.5 feet high) and approximately 5 feet wide. Mitered joints give them a seamless look. “Cladding a bathing space in this way brings a real sense of luxury to the design, but it is also easy to care for and low-maintenance,” he says. From there he suggested fixtures with a living bronze finish to add warmth and patina to the graphite-cladded space.
Notes on the large-format porcelain panels: Some tile companies will custom-cut the porcelain into large-format panels in the dimensions you specify using water-jet cutting machines. But he also notes that several companies including Neolith, which he used here, now supply standard panels in this size (3,200 millimeters by 1,500 millimeters). Holes for things like towel bars, robe hooks and tissue holders are machined off-site before installation.
Wall tile: Iron Gray, Neolith
Open showers can have their issues, but in subtropical Brisbane, Australia, temperature drops and draftiness aren’t a problem. “The shower space is in the back corner of the overall master suite, so it is well protected,” Duffin says. Just to be on the safe side, they installed a central heating vent in the area. Also, there is an extraction duct hidden in the coffered ceiling to take care of the steam.
Floor tile: The floors are Platinum Travertine. “They not only are durable but complement and balance the finish choices,” he says.
Shower tile: He tiled the curved shower wall in the same travertine he used on the floor but in smaller tile in a mosaic pattern. This blends the wall with the floor, which in turn lets those fabulous shower heads stand out.
Faucets and other fittings: “We achieved a sense of luxury by incorporating the handcrafted aged bronze fittings,” Duffin says. “The aged bronze brings out the warm copper tones in the porcelain wall panels and travertine floor tiles.”
Floor tile: honed and filled Platinum Travertine; floor tile angles: powdercoated angle aluminum in color Dune with matte finish, Dulus; shower column: custom, Sussex; shower mixer: Voda, Sussex
Wall paint: Pebble Grey S14B1H, Dulux; ceiling: White, Dulux; carpet: Nylon in Sugar Cookie, Carpet Court
Towel bars and robe hooks: Sussex
Bathtub: 1500mm Eclipse in Graphite Stone Composite, Apaiser; tub faucet: Voda Floor Bath Filler in Living Bronze Finish, Sussex; see more freestanding tubs in black
Sinks: 600 mm Eclipse in Graphite Stone Composite, Apaiser; faucets: Voda 200mm Wall basin Mixer System in Living Bronze Finish, Sussex; find black vanities
