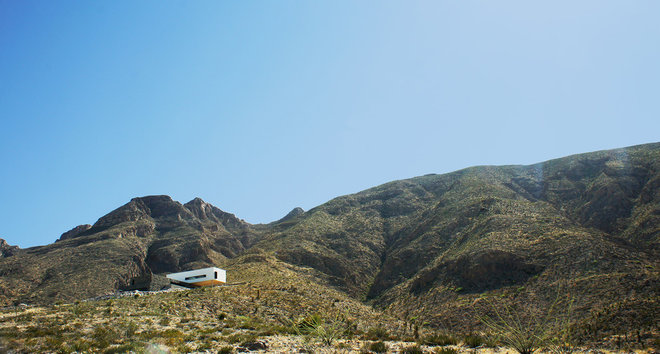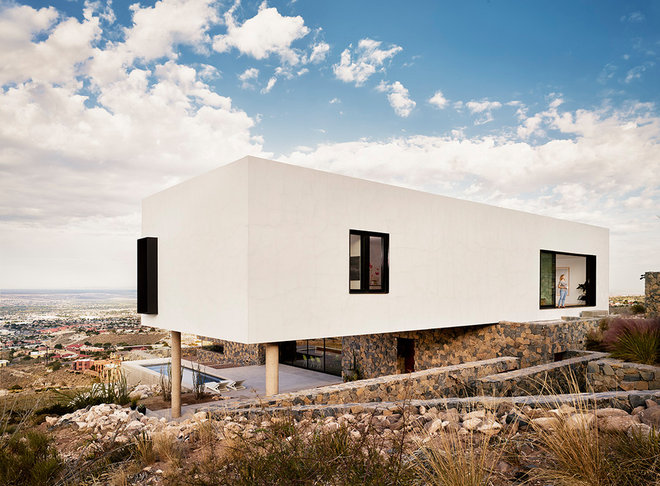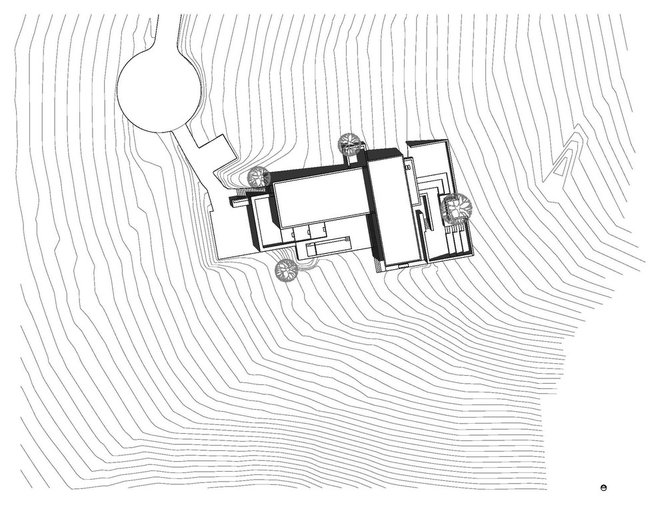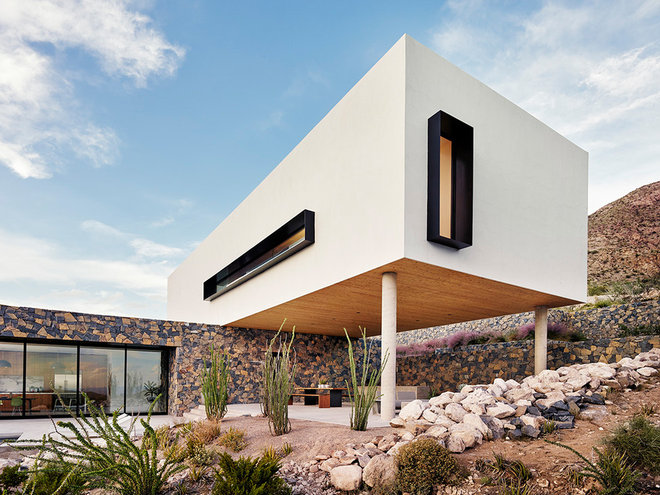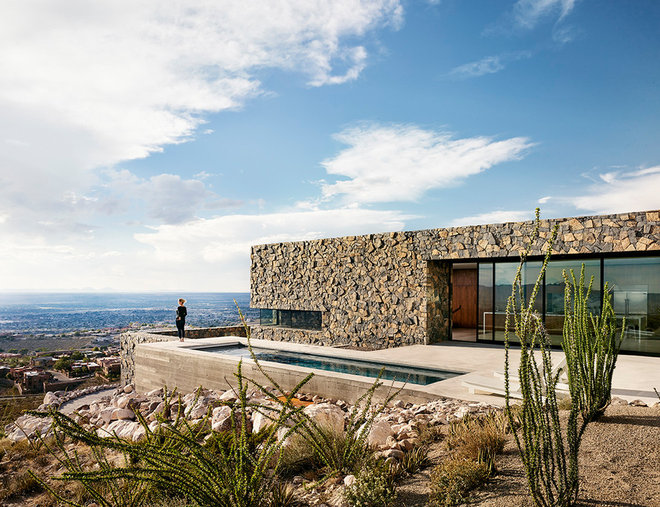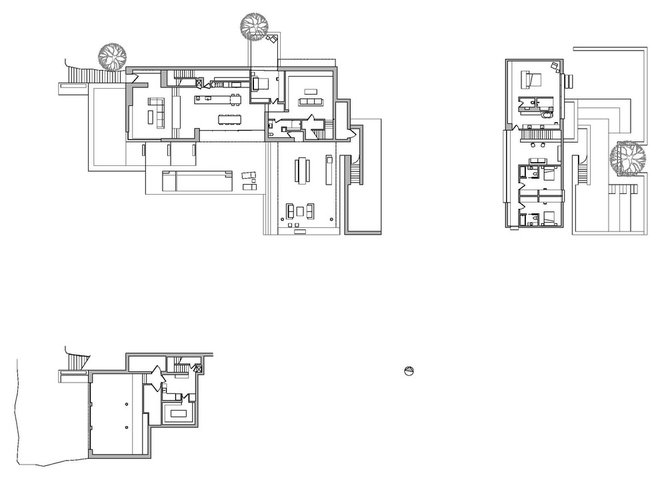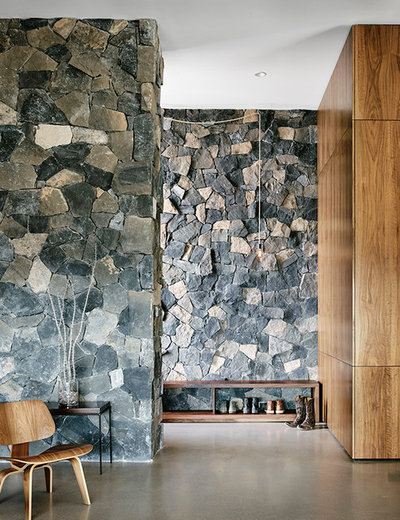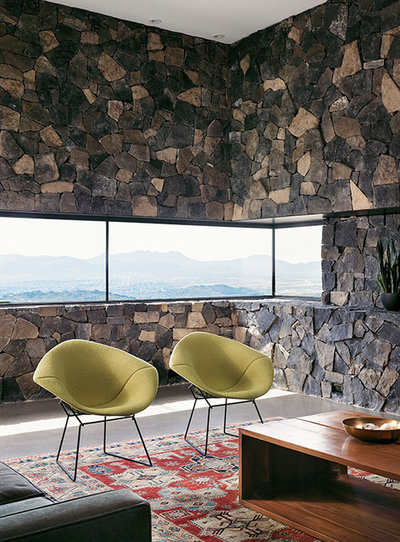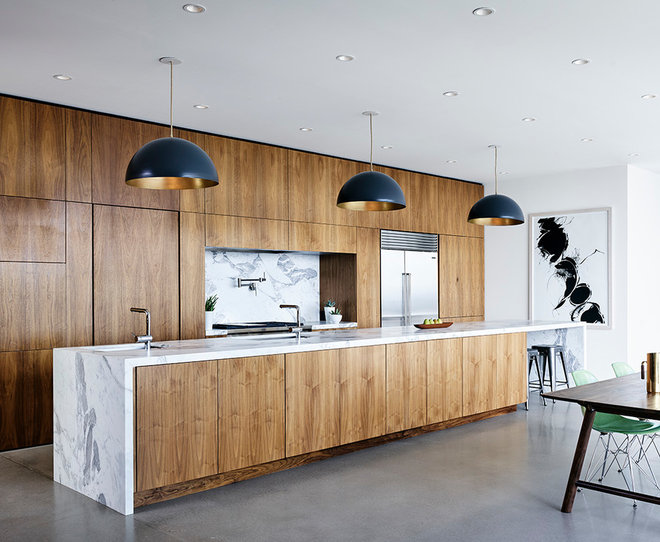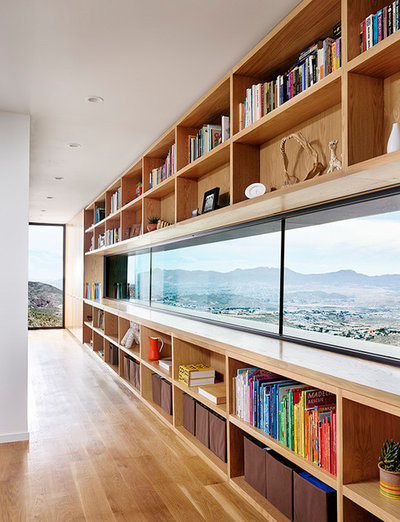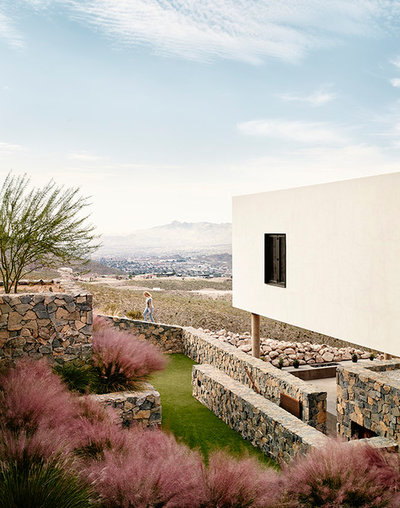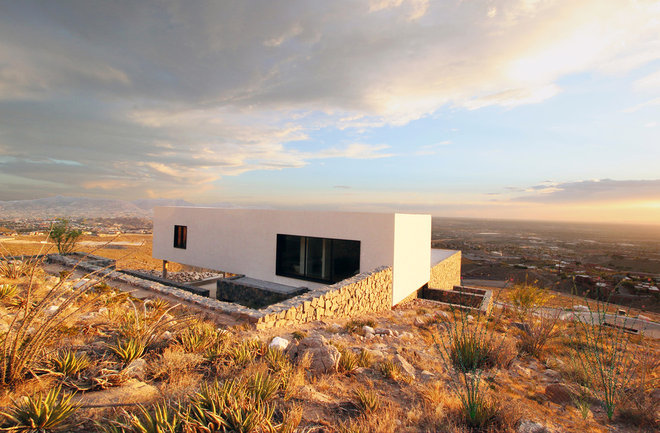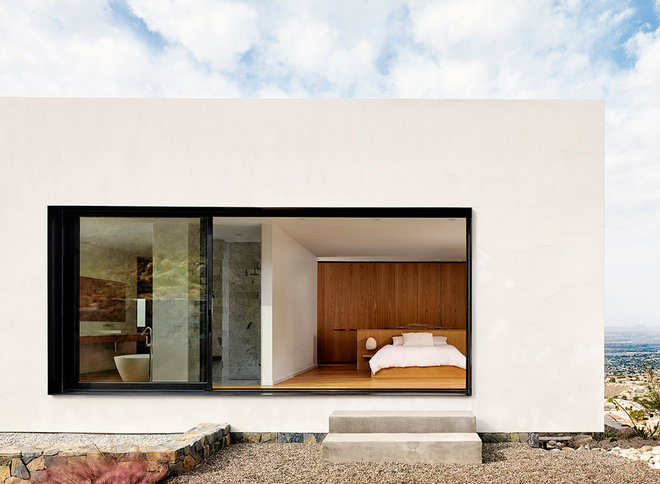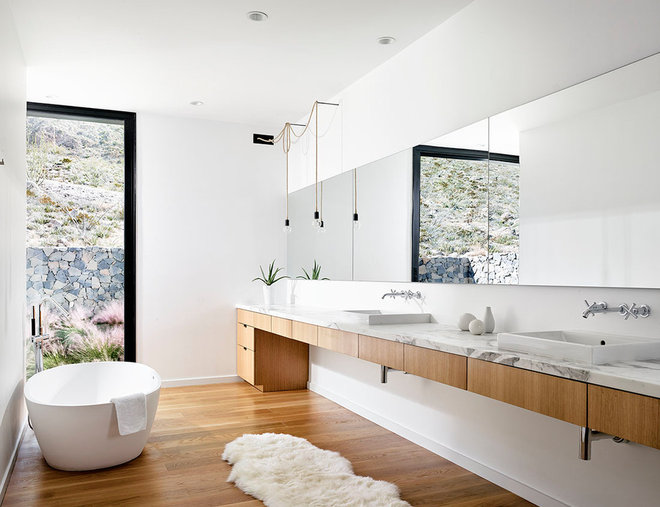Modern Texas Home Embraces a Local Tradition
Houzz at a Glance
Who lives here: A couple and their young son and daughter
Location: Perched above El Paso, Texas
Size: 5,200 square feet (483 square meters); four bedrooms, four bathrooms
Designers: Darci Hazelbaker and Dale Rush
The land is bordered on two sides by a state park. Because they got in early, the couple were able to choose a plot that was at the top of the development, which guaranteed their views. And views played an important role in the design. Certain windows were placed just over the arroyo, where they can watch hawks and eagles fly up, and others were cut out for viewing the sunset and the city lights of Ciudad Juarez, Mexico, below.
That significant slope was also a major factor in the home’s placement and composition. “There are a couple of options when building on a sloped site like this. The easiest one is building a huge retaining wall to create a flat area and building up from there,” Rush says. But he and the homeowners did not want to go that route. Instead, they created three levels that stack and turn and interact differently with the land, rendered in different materials inspired by the surrounding landscape.
There is an old quartz mine near the property where you find glittering, sharp-edged, angular pieces scattered about on top of the gray surface rock. “I imagined the house like this landscape: The first two stories are local basalt rock like the craggy, weathered, beaten-by-the-sun rocks you see on the mountainside, while the white lime stucco box is a beautiful foreign object placed on top of it,” Rush says.
The white cantilevered box is the top floor, which contains the private family area, including bedrooms and the boys’ playroom.
The architects turned the house about 10 to 15 degrees off a direct north-south orientation in order to create shade. The long horizontal window faces west. They designed both the window and the patio below as the best spots to view the setting sun as it gives way to the lights of Ciudad Juarez at night.
The palette is simple: concrete floors, local basalt and beautiful walnut wood. The area you see here is an entry, accessible by a massive 12-by-4-foot steel door. Because it faces the unforgiving heat of the sun, they employed a wall to close most of it off. “It also helps the entry serve as a ‘decompression chamber’ before you enter the house,” Rush says. The firm designed benches, shelves, beds, desks, light fixtures and even door handles and cabinet pulls to incorporate the tradition of El Paso craftsmanship.
The main level also contains a home office-guest suite that has its own private terrace.
The cabinets are walnut, cut from three sequential slabs so that they could be bookmatched in the center. The door in the back leads to the pantry. They had a local industrial manufacturer make the lights, which are spun brass that they polished on the inside and blackened on the outside.
The long window is one of the few openings to the west, where the sun can be brutal. To provide the view responsibly, Rush gave the window a 3-foot recess, which helps to shade it. “We thought about tinting it but ultimately decided we didn’t want to alter the colors of the view,” he says. Instead, he installed a motorized shade on a timer that lowers when the sun is at its most brutal and goes back up when it’s time to admire the stunning sunsets. It tucks up behind the casework out of view.
“We were really lucky on this project. The clients really embraced the idea of a handcrafted home and gave us a lot of latitude to work out ideas,” Rush says. “We even made the cabinet pulls and door handles from steel and leather, which reflect the railroad and cowboy traditions of this place.”
