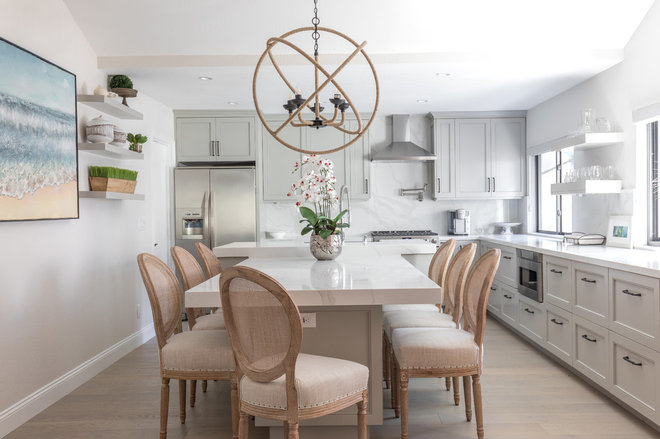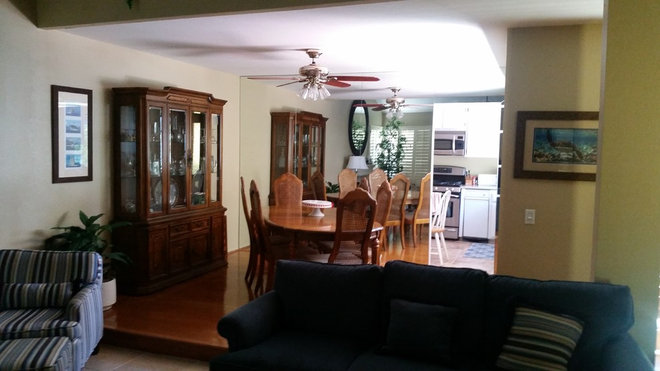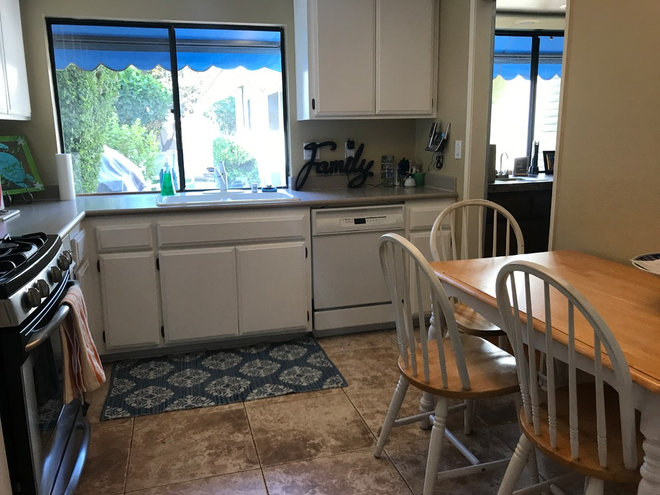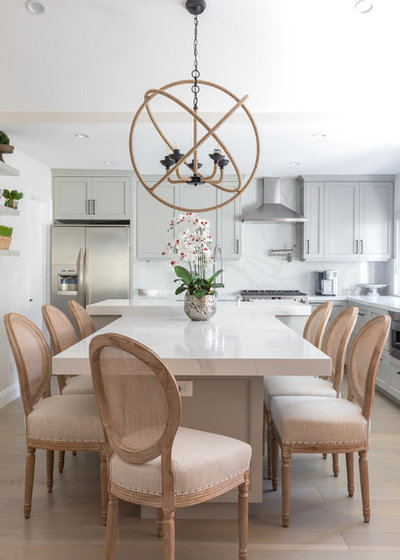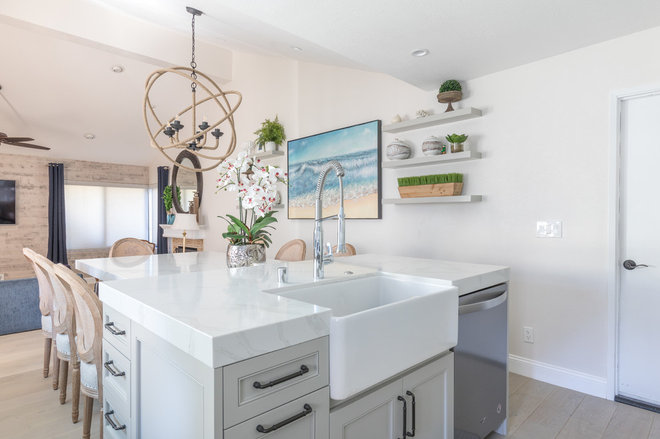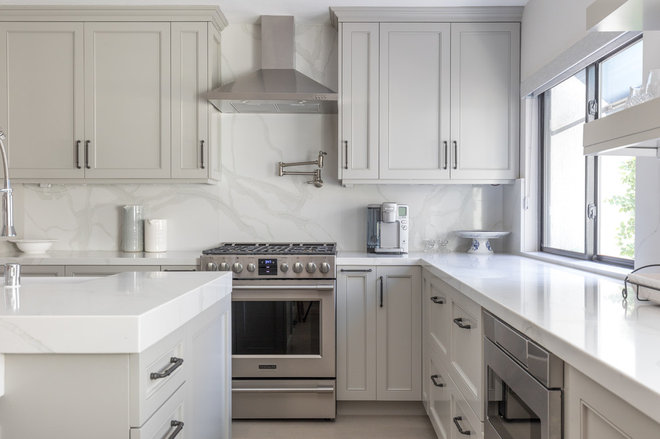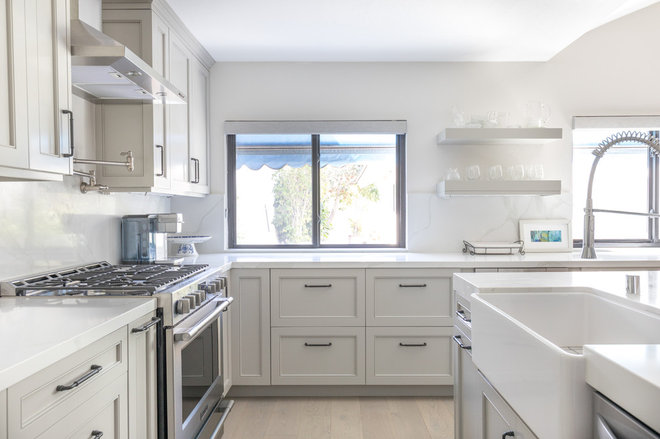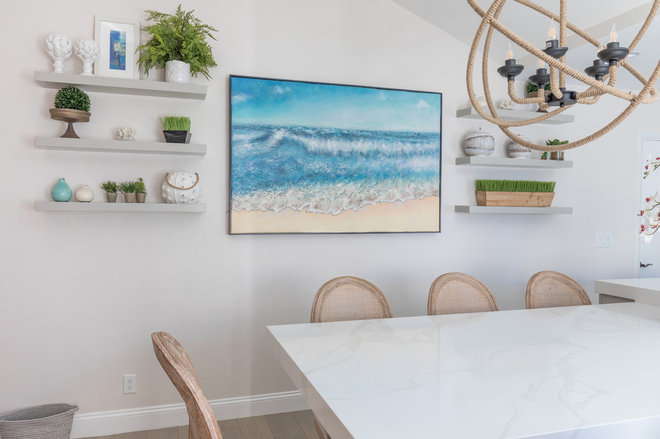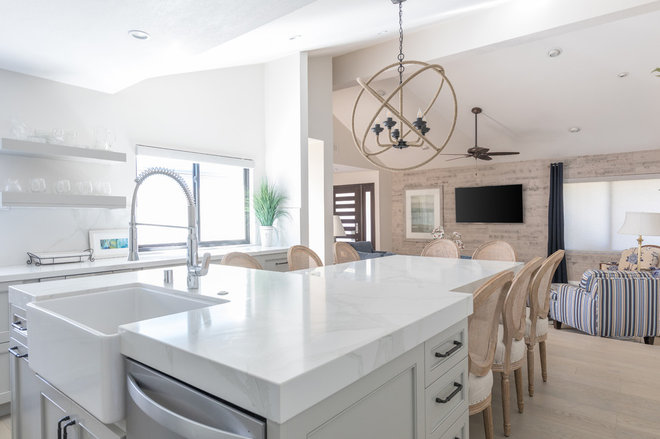Before and After: Kitchen and Dining Room Become One Serene Space
Kitchen and Dining Room at a Glance
Who lives here: A family with four boys uses this as its vacation home
Location: Lake Forest, California
Size: 225 square feet (21 square meters)
Designer: Anna Shiwlall of 27 Diamonds Interior Design
The owners of this home in Orange County, California, live in Arizona and were fortunate enough to become owners of this place when it was passed down through their family. They enjoy coming here often for vacations to the beach. The homeowners gave designer Anna Shiwlall of 27 Diamonds Interior Design wide berth to remodel the old kitchen and dining area. “They just said ‘Make it nice,’” Shiwlall says.
To use the space most efficiently, Shiwlall designed a kitchen island that extends to form a dining table that seats eight people.
Notice that on the back wall the refrigerator is on the left and the range is in the middle of the cabinet row.
Find a pro to help you remodel your home
There are cabinets (drawers and doors) on three sides of the island. “There’s a lot of storage in there despite the fact that we don’t have a pantry,” Shiwlall says.
Find white farmhouse-style sinks in the Houzz Shop
The kitchen’s look is an intentional amalgam of a variety of distinct styles. “We wanted a contemporary, rustic, beachy vibe,” Shiwlall says.
Shiwlall chose a Caesarstone slab designed to look like marble for the countertops, dining table and backsplash. “Using one whole slab piece gives a cleaner, more seamless feel,” Shiwlall says. The cabinets are raised panel, a more traditional style. Painting them Repose Gray by Sherwin-Williams gave them a contemporary vibe, Shiwlall says.
The flooring is engineered white oak.
Flooring: Panaget
Find more chandeliers in the Houzz Shop
With many of her clients, Shiwlall uses Houzz ideabooks to share ideas visually and confirm the features the homeowners want. “Houzz helps me as a checkpoint to see that I am on the right track,” she says.
