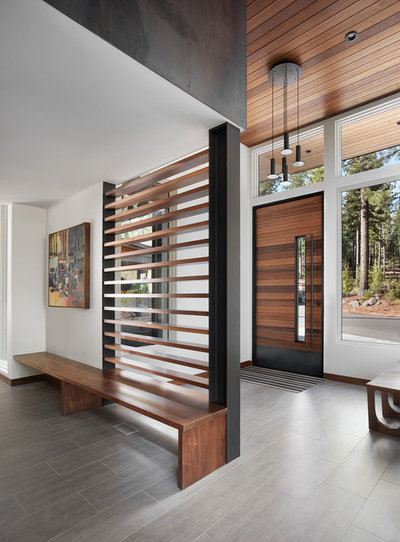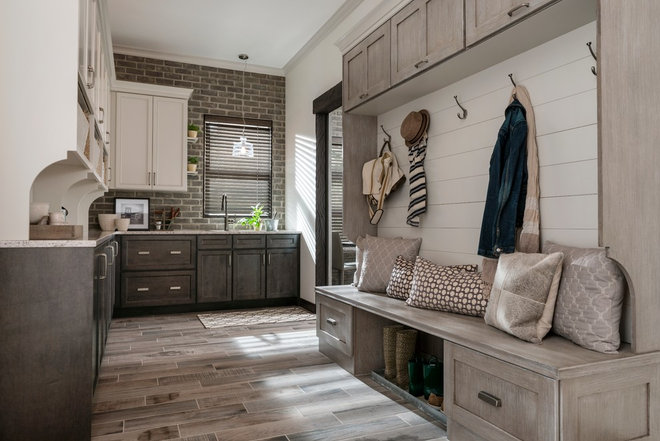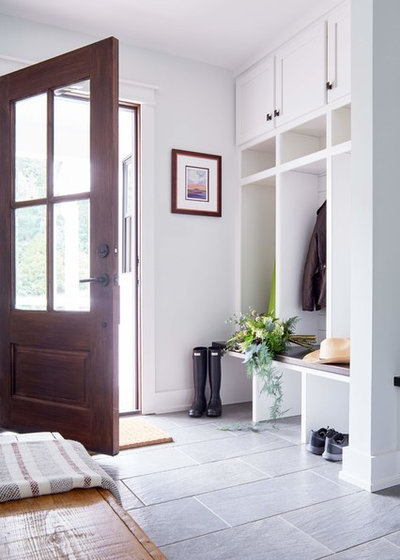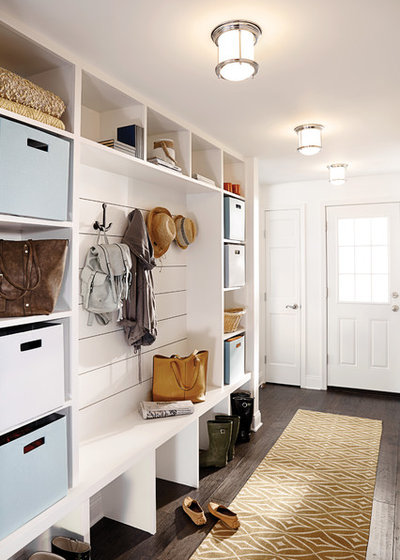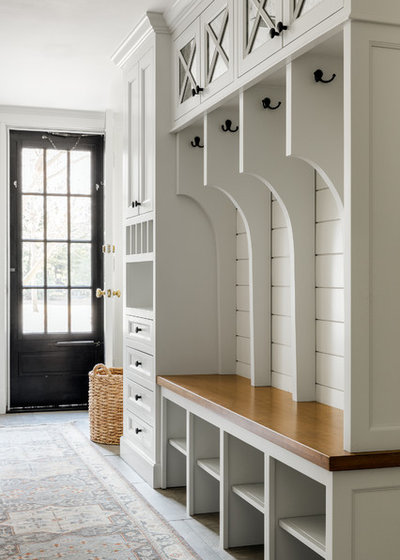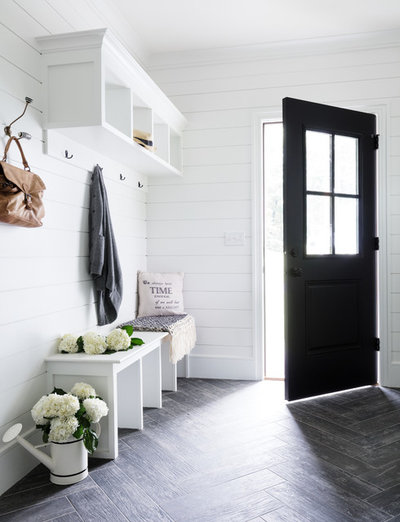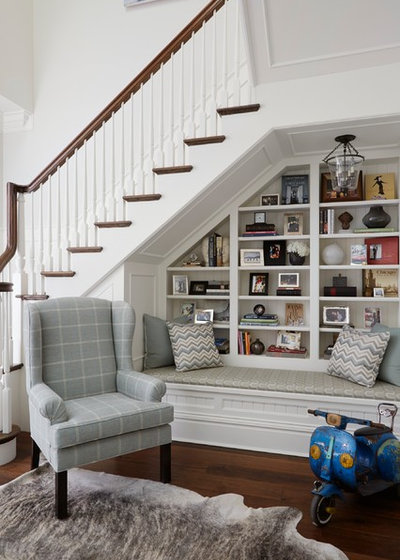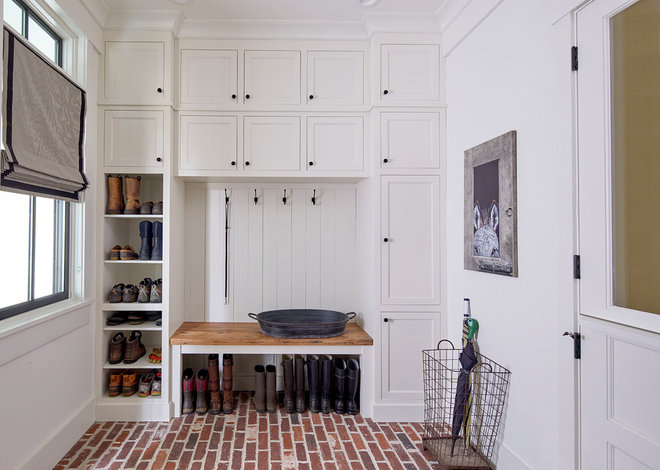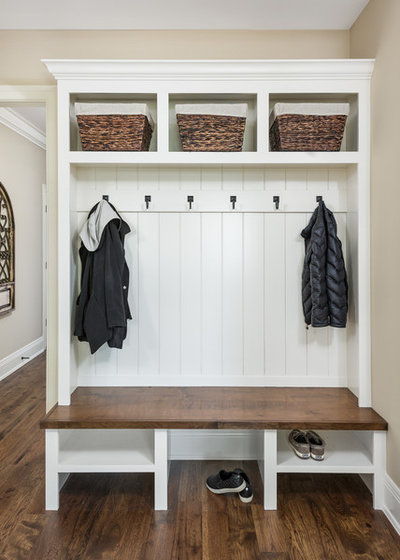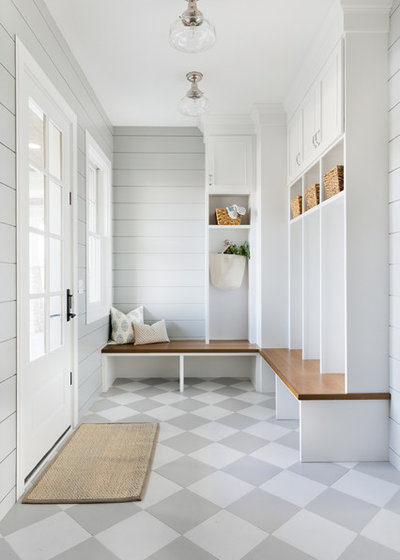The Top 10 Entryway Photos of 2018
The most popular entry photos uploaded to Houzz in 2018 indicate that homeowners’ love affair with neutral colors and shiplap walls is still going strong, and that wood finishes in mid to deep tones are also in demand. Here’s a countdown of the 10 most popular entry photos of the year. Which space would you like to come home to?
Gray porcelain floor tile forms a subtle backdrop in this San Francisco entry space by interior design firm Hills & Grant. The material allows the cedar ceiling, front door and planked room divider to shine. A black post and upper wall offer contrast and match the metal chandelier and casework and the pull bar on the front door. Large windows on the front and side of the entryway allow in lots of natural light.
Find a pro to work with on your entry
This space off a kitchen is an entry, a mudroom and a pantry all in one. The homeowners can come in and set bags of groceries on the counter, shed coats and shoes, and quickly wash their hands at the sink, which can also serve as a flower-cutting station. The cabinets, from Gilcrest Jewett Lumber Co., continue the style seen in the kitchen.
Designer Jennifer Radakoviccombined a mahogany door, bright white cabinets (Snowbound by Sherwin-Williams) and ceramic floor tiles designed to look like natural stone for a room that feels natural, warm and full of light. The owners of this farmhouse outside of Richmond, Virginia, wanted a secondary entry space that would work for their four kids and full farm life, which includes a dog, a pony and two goats. Soft gray walls (Horizon by Benjamin Moore) prettify what also acts as an informal entrance for friends and neighbors.
Designer Barrie Spang of Sapphire Pear wanted to create a useful space off the main hallway in this Ohio vacation home. The hall connects the kitchen, laundry area and garage entry, and Spang outfitted it with built-ins, a bench and bins that corral belongings as the homeowners come in from outdoors. White shiplap walls (Extra White from Sherwin-Williams) and wood floors keep the space feeling clean, while flush-mount ceiling lights and a graphic runner add style.
Find entry benches in the Houzz Shop
Designer Nikki Dalrymple of Acquire made over the kitchen and adjacent mudroom in this Wellesley, Massachusetts, home. She gave each family member a cubby with room for shoes, coats, bags and other outerwear. The back of each cubby has a triple hook, and each side has a double hook. Tongue-and-groove paneling dresses up the cubby backs. The built-in bench is maple, and antiqued-mirror-front doors grace the X-details on the upper cabinets; the X-detail is also found in the kitchen island. Matte gray porcelain tile complements the colors used in the kitchen, and a new exterior door lets in light.
The cabinet at the end of the run serves as a command center, with space for sorting mail and charging electronics. The side of that tall cabinet facing the door has space for keys.
Read more about this home
This spare New York entryway by designer Amy Eisenberg of Karen Berkemeyer Home has just the right mix of patterns and textures to make it feel complete. Textured herringbone wood-look floor tiles and white shiplap walls add interest to the high-contrast space.
This Chicago foyer by Lonni Paul Design makes great use of the space beneath the stairs. A built-in bench and bookshelves offer storage as well as a cozy place for reading.
This mudroom entry in an Atlanta farmhouse by architect Peter C. Quinn features a brick floor, Shaker-style cabinets and spare dark cabinet pulls. Cabinet doors help keep the area neat, and the space beneath the bench seat offers room for boots. A Dutch door opens into the rest of the house.
A tall built-in equipped with a bench seat, cubbies, baskets and hooks provides all the necessary ingredients for a tidy entryway. Simple dark wood on the floor and bench, tan walls and white millwork create a cohesive and clean feel for this entry in a Chicago Tudor by Havlicek Builders.
Shop for wall hooks
The most popular entry photo uploaded in 2018 features a soft gray and white harlequin floor, shiplap walls and a custom built-in with a warm wood bench seat. This entryway, by Divine Custom Homes, is in Orono, Minnesota, a suburb of Minneapolis.
