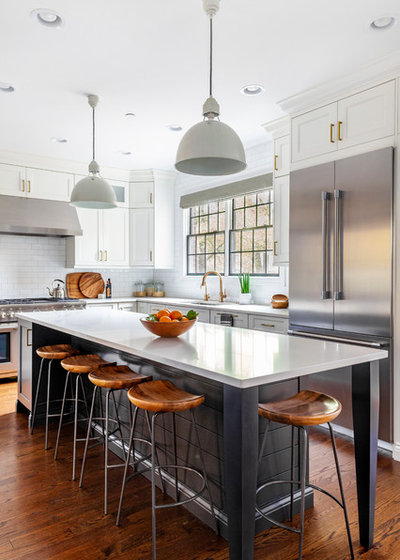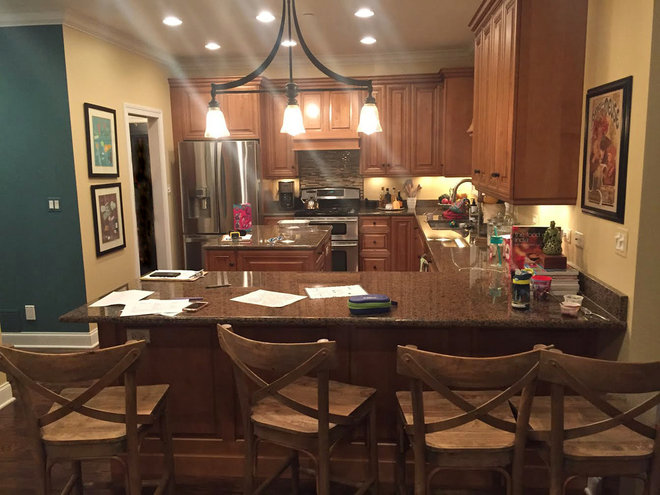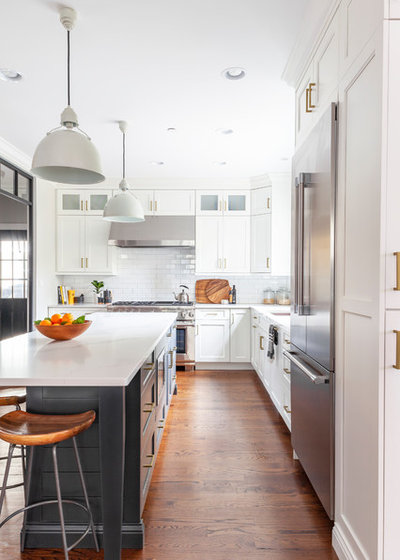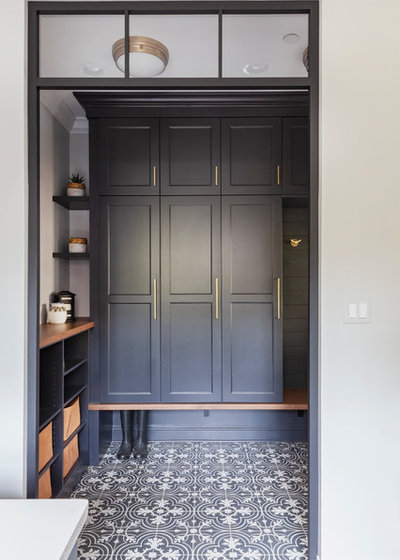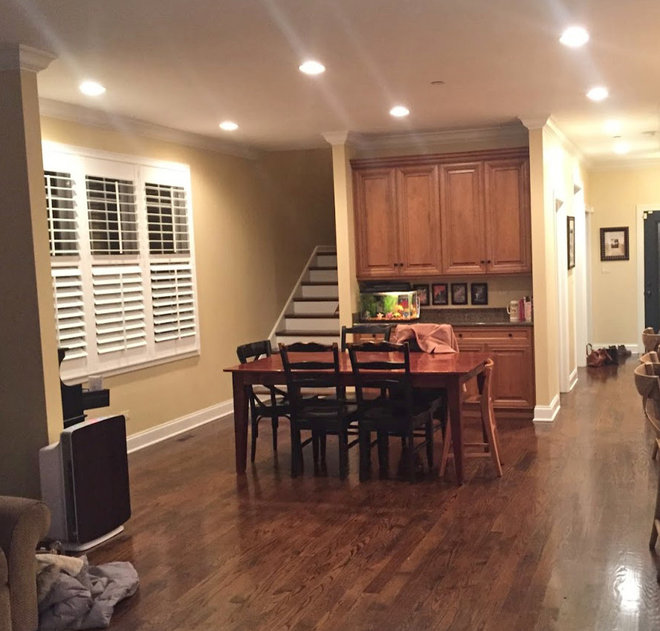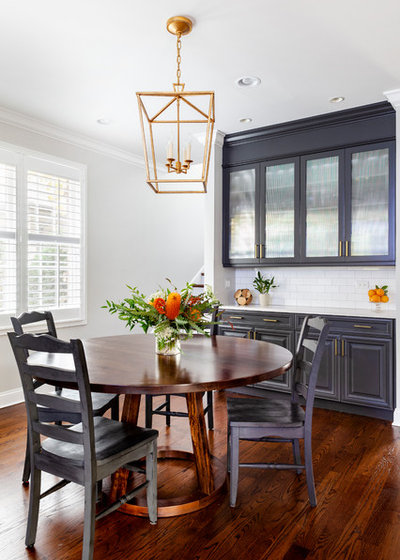New Layout and a Longer Island for a Roomier Family Kitchen
Kitchen at a Glance
Who lives here: A young couple with three kids
Location: Clarendon Hills, Illinois
Size: 190 square feet (17.7 square meters)
Designer: Susan Klimala of The Kitchen Studio of Glen Ellyn
An open flow, fresh color palette and seating for every member of the family was the goal for the renovation of the kitchen, mudroom and breakfast area in this suburban Chicago home. Designer Susan Klimala devised a floor plan with an island running the length of the kitchen and facilitating an easy flow to the adjacent breakfast area. The designer also brought new Shaker-style cabinets up to the ceiling to maximize storage and visually enlarge the space.
“At first the homeowners were thinking about just painting the cabinets white and a few other minor changes,” Klimala says. “But as we dug into the project, the scope of the remodel expanded.”
Find kitchen designers on Houzz
The designer removed the small island and peninsula in favor of a long center island with enough room for five counter stools — one for each member of the family. The base of the new island is covered in dark gray shiplap. The countertops are white quartz that mimics the look of marble. The original wood floors were refinished.
Shop for wood-and-metal counter stools
The mudroom floor is covered in mosaic porcelain tiles that replicate the look of encaustic cement tiles. The new custom built-ins in the mudroom are a dark gray matched to the island base.
