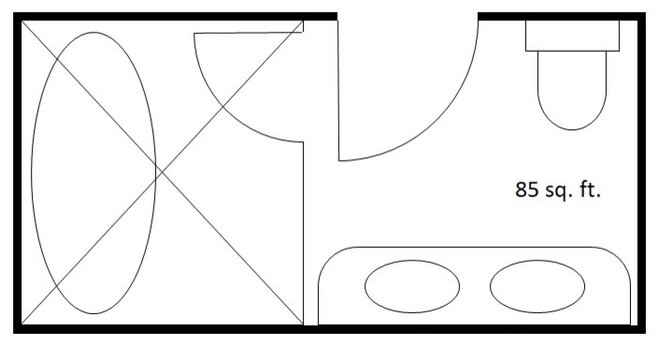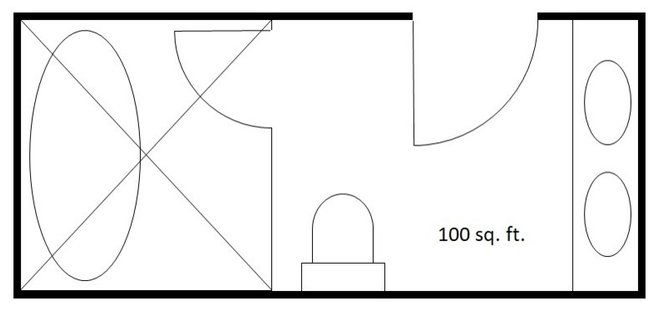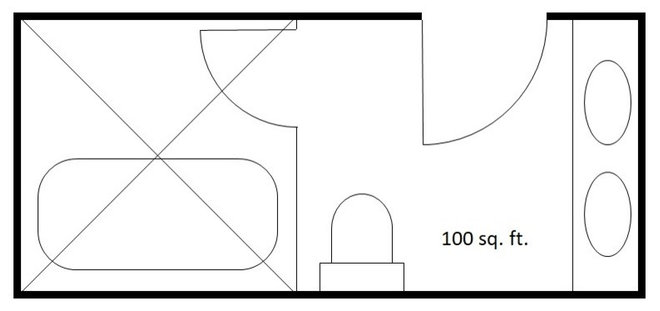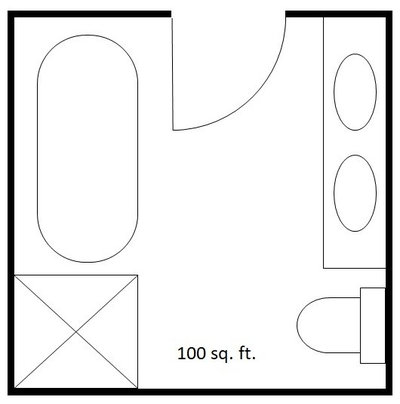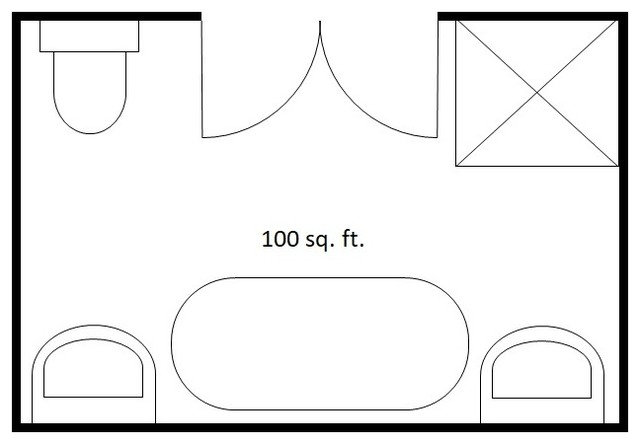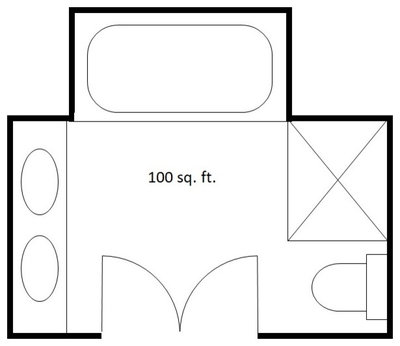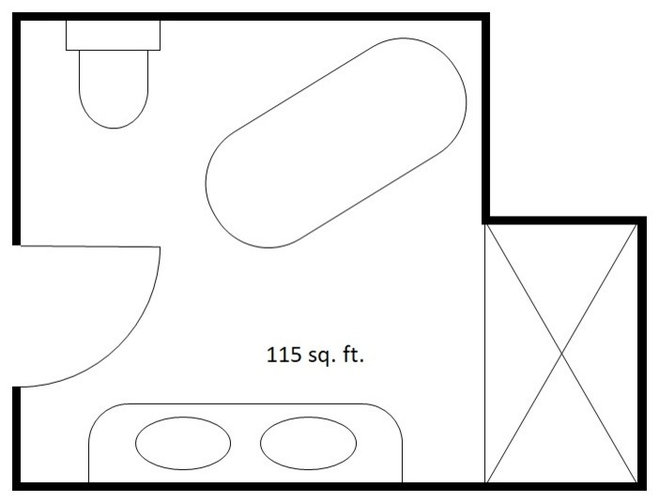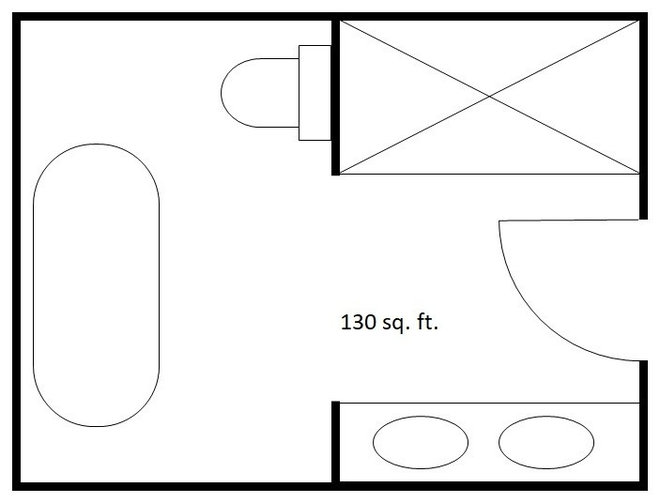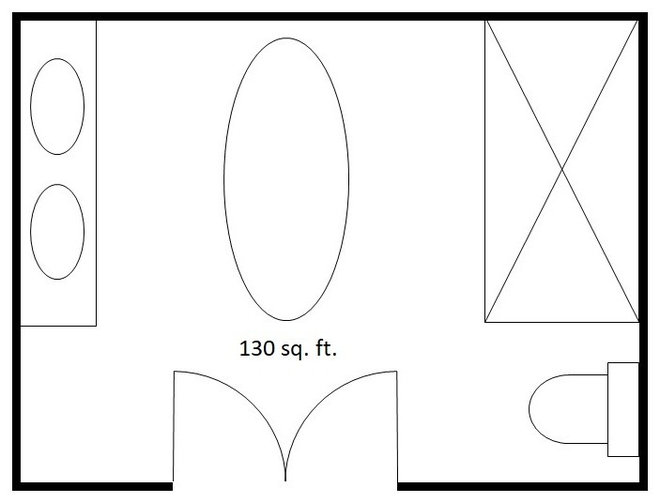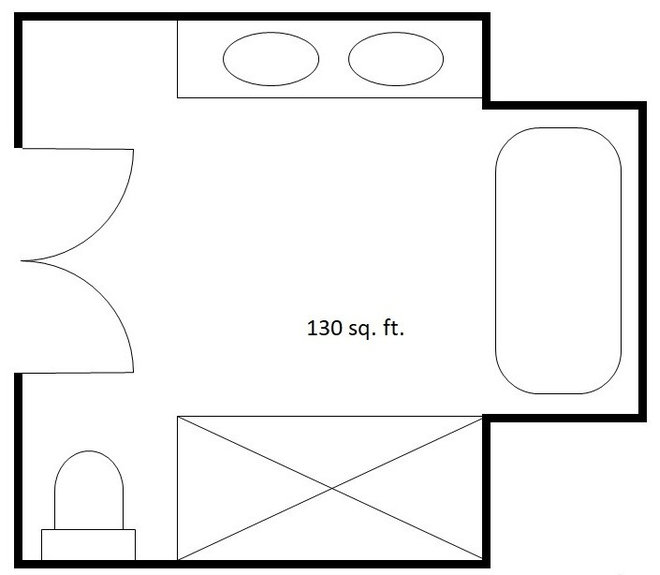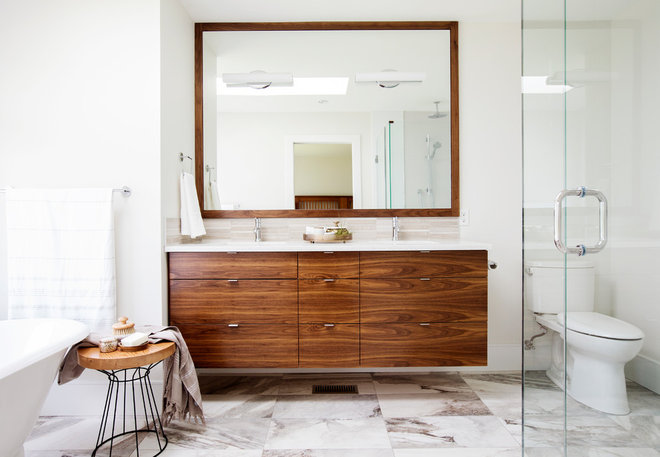How to Lay Out a 100-Square-Foot Bathroom
We reached out to Meg Escott, an engineer by training who runs the website House Plans Helper, to help show 10 bathroom layouts for a midsize room.
Related reading: How 8 Bathrooms Fit It All Into 100 Square Feet
This arrangement is an extension of the standard 8-by-5-foot bathroom layout. It accommodates a freestanding bathtub inside a walk-in shower. “The toilet is put on the same wall as the door to prevent a view of it from outside the bathroom,” Escott says.
Find a bathroom designer on Houzz
Going up to 100 square feet allows for “a more spacious-feeling room,” Escott says. Although the toilet sits opposite the wall with the door, it isn’t in the direct line of sight from outside the room.
Again, the freestanding tub sits inside the shower space.
Escott suggests that a curved corner shower stall could be swapped in to play off the curve of a freestanding tub.
Shop for a vanity on Houzz
Escott also points out that the spaces on the sides of the alcove are different depths to accommodate the vanity and the shower unit. The latter also helps tuck the toilet into the corner so it’s not so visually prominent.
Browse freestanding bathtubs
Adding 15 square feet to the previous five layouts to create a shower alcove allows the freestanding tub to sit diagonally and nestled in a corner. “I like this arrangement, as it gives the bath lots of breathing space so that the design of the outside of the bath can be fully appreciated,” Escott says.
Moving up to 130 square feet, you really start to get the sense of open, airy spaciousness. “This layout would have the feeling of two separate spaces,” Escott says. “There would even be room to pop in a small chair or stool between the vanity and bath.”
Find bathroom accessories in the Houzz Shop
