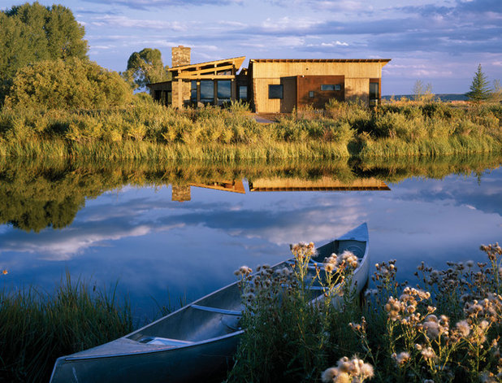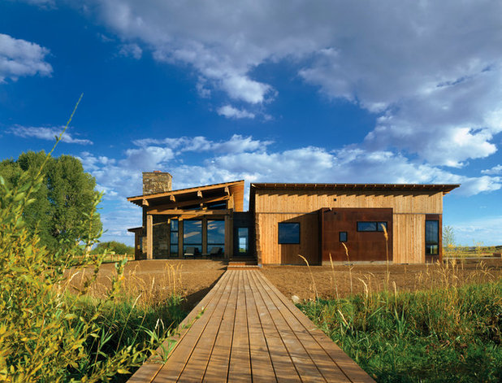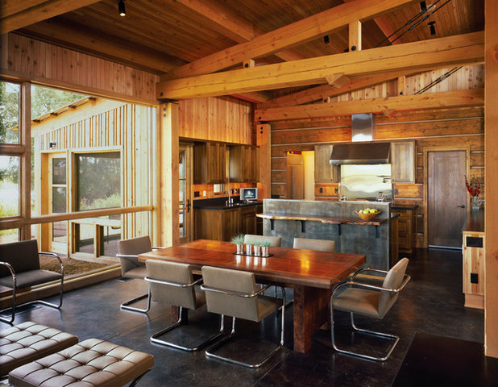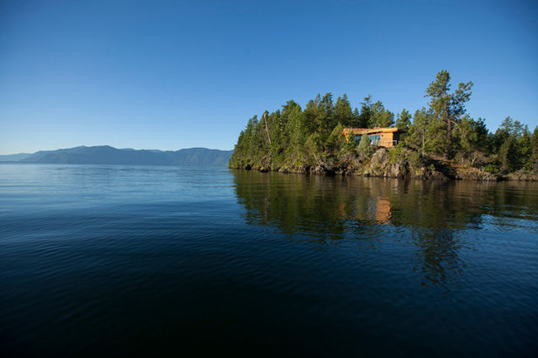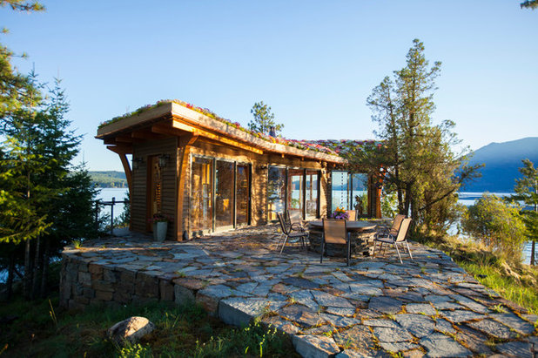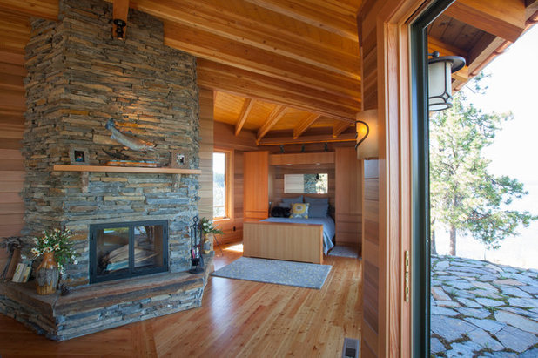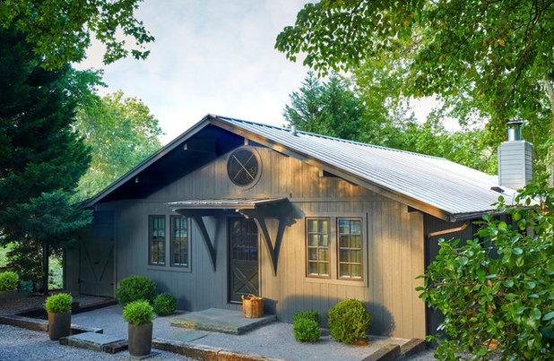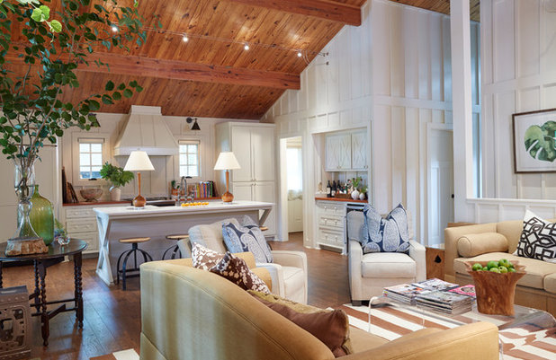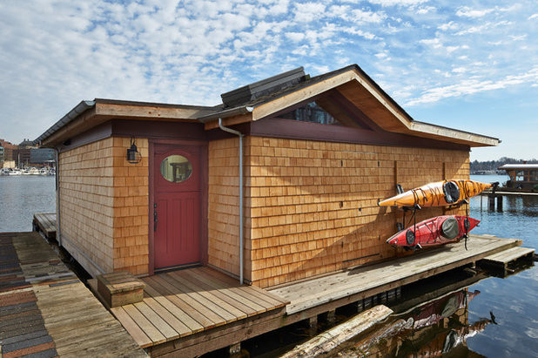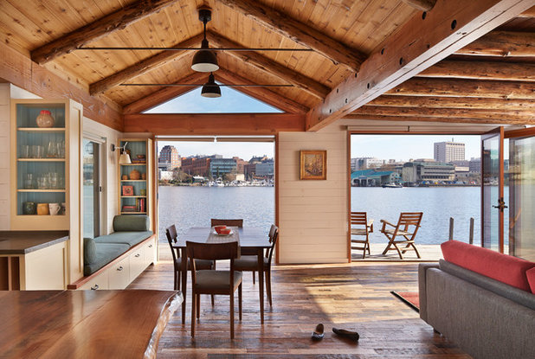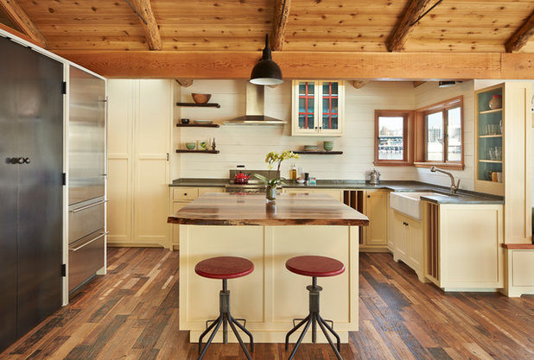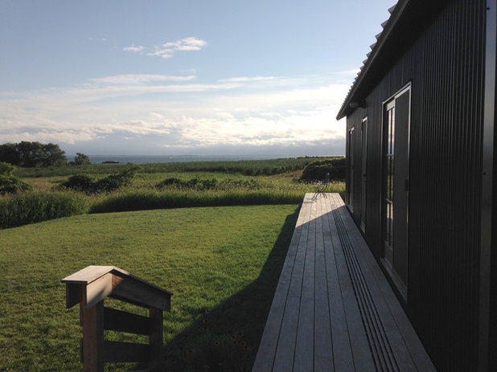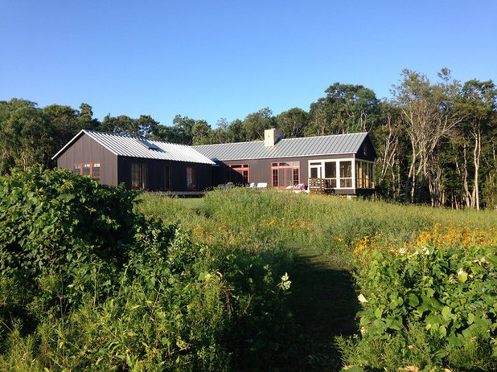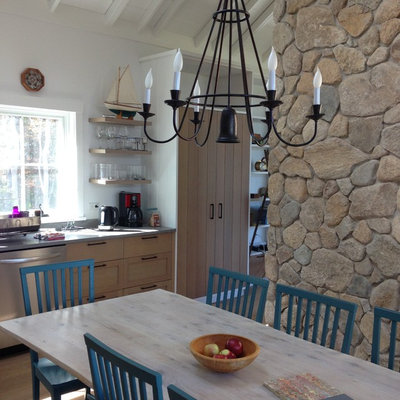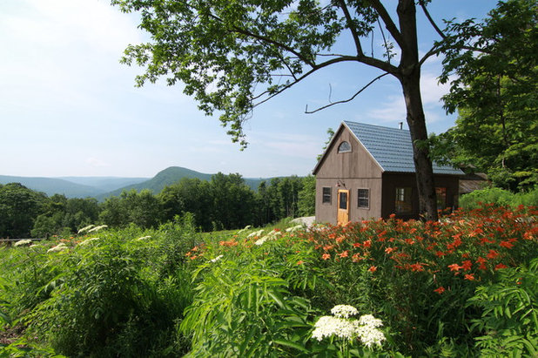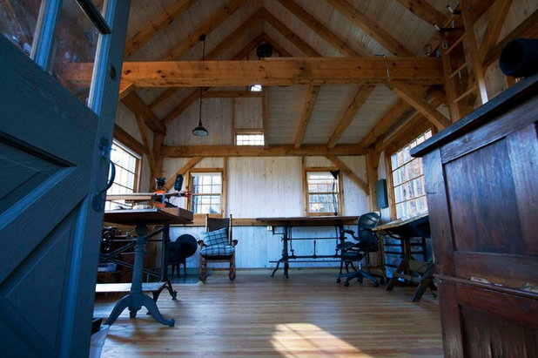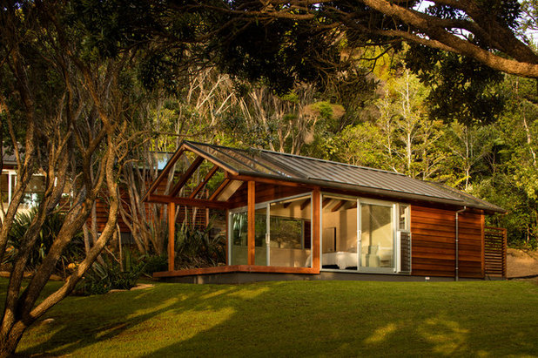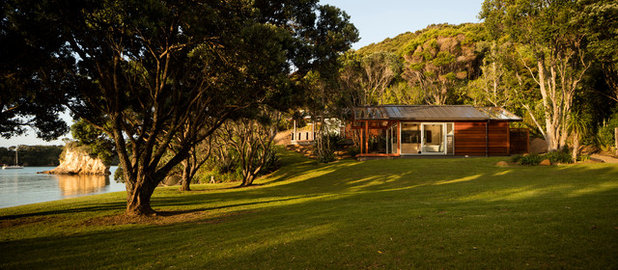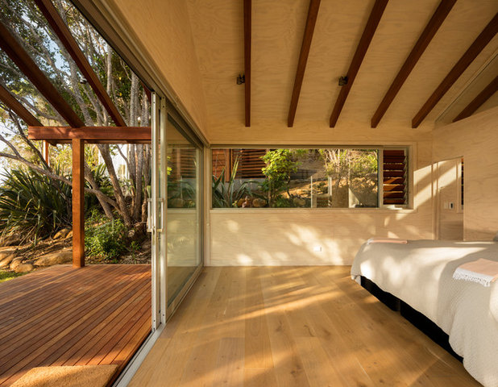8 Cabins to Dream About This Summer
Cabin at a Glance
Who stays here: A couple from Chicago
Location: Pinedale, Wyoming
Size: 3,161 square feet (294 square meters); 3 bedrooms, 2 bathrooms
Design team: Eric Logan of Carney Logan Burke Architects (architecture) and Nina Hancock, Hancock & Hancock (interior design)
The New Fork River runs through the property (see previous photo), which works out beautifully for one of the homeowners, who loves to fish. Though this cabin was intended as a second home, the clients enjoyed it so much they moved here permanently.
Find an architect on Houzz
Read more about this cabin
Cabin at a Glance
Who stays here: Chuck and Pamela Hulbert
Location: Lake Pend Oreille, northern Idaho
Size: 700 square feet (65 square meters)
Architect: John Sayler of Sayler Owens Kerr Design Studio
Read more about this cabin
Cabin at a Glance
Who lives here: This is a vacation home for a husband and wife. (Three other families live in similar nearby cabins.)
Location: Llano, Texas
Size: 350-square-foot studio (33 square meters)
Architect: Matt Garcia
Each family’s cabin is 350 square feet. All are low-tech and low-maintenance. The homeowners who own this particular cabin both work at a landscape design firm.
Read more about this cabin
Find bookshelves on Houzz
Cabin at a Glance
Who lives here: A couple
Location: Wilson Lake, Alabama
Size: 2,000 square feet (186 square meters)
Architect: R. Cherri Pitts of Studio C Architecture & Interiors
Architect and designer Cherri Pitts gave the home’s facade a makeover and also reworked the interior. This photo shows the new kitchen and adjoining living area. Soft gray paint (Gray Mist, Benjamin Moore) brightens the open floor plan. Board-and-batten siding on the range hood and walls adds charm to the home.
Read more about this cabin
Cabin at a Glance
Who lives here: A woman with grown children and a puppy
Location: Portage Bay, Seattle
Size: 830 square feet (77 square meters); one bedroom, one bathroom
Architect: Theresa Freeman of SHKS Architects
Inside, custom glass folding doors provide access to the deck and maximize the view of the University of Washington across the water. The floors are salvaged teak.
Read more about this cabin
Find bar stools on Houzz
Cabins at a Glance
Who stays here: This is the second home of a couple with two grown children and two grandchildren
Location: Nonquitt, Massachusetts
Size: Main cabin: 1,100 square feet (102 square meters); one bedroom, 1½ bathrooms. Guest cabin: 680 square feet (63 square meters); two bedrooms plus sleeping loft, one bathroom
Architect: Matthew Moger of Moger Mehrhof Architects
This property houses two cabins: the larger main cabin and another for guests. This photo shows the guest cabin, which faces Buzzards Bay. The beach is just three to four minutes away by foot directly through the meadow.
Read more about this double cabin
Cabin at a Glance
Who lives here: An artist and an author-professor
Location: The Berkshires region of Massachusetts
Size: 16 by 20 feet; 320 square feet (30 square meters)
Designer: Brad Morse of design-build firm Uncarved Block
The cabin is furnished with the couple’s antiques, including practical items such as drafting tables.
Read more about this cabin
Cabins at a Glance
Location: Bay of Islands, Northland, New Zealand
Size: 646 square feet each (60 square meters), including a bedroom and bathroom
Designer: Noel Lane with Tom Rowe of Rowe Baetens Architecture
