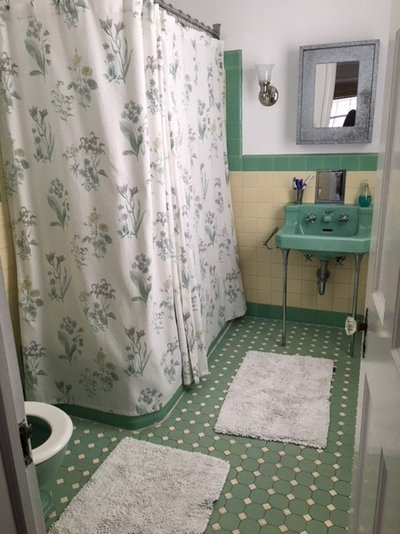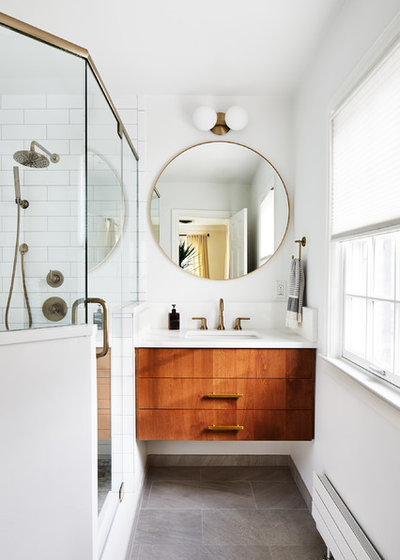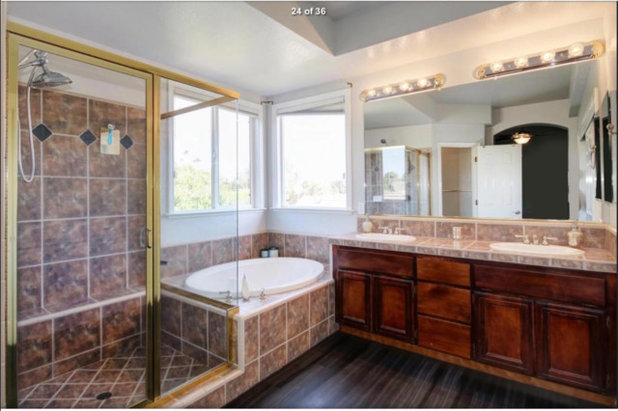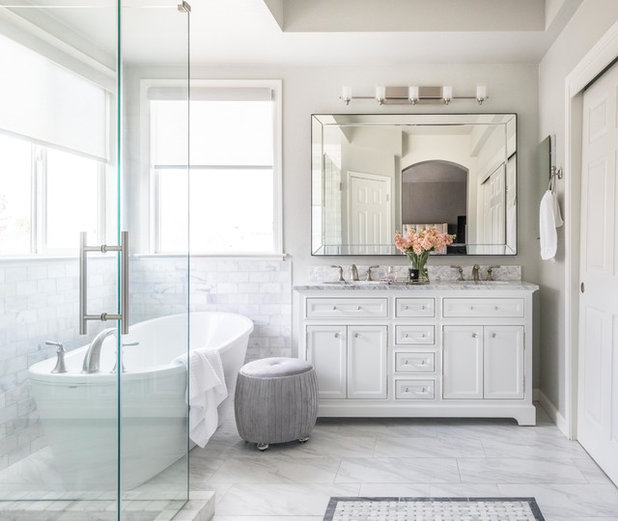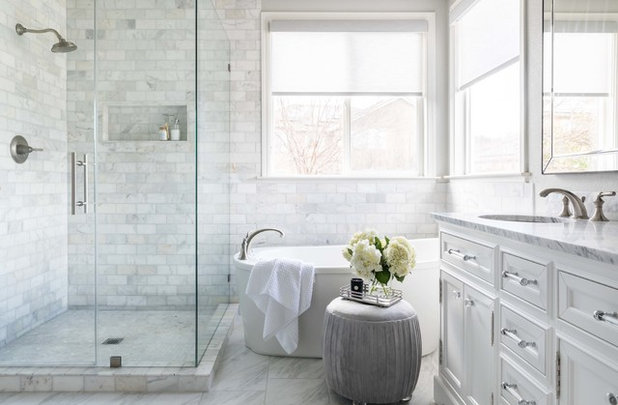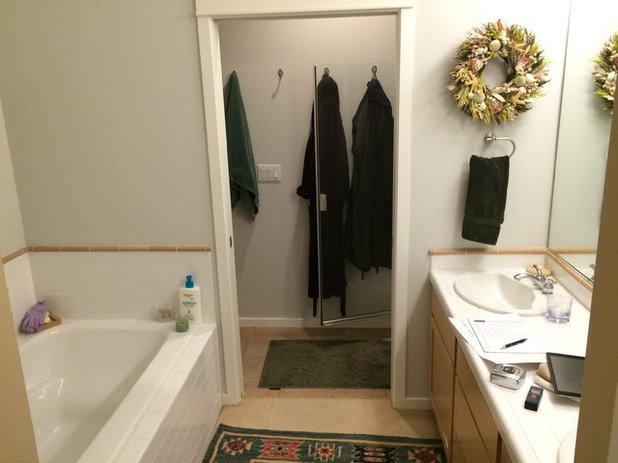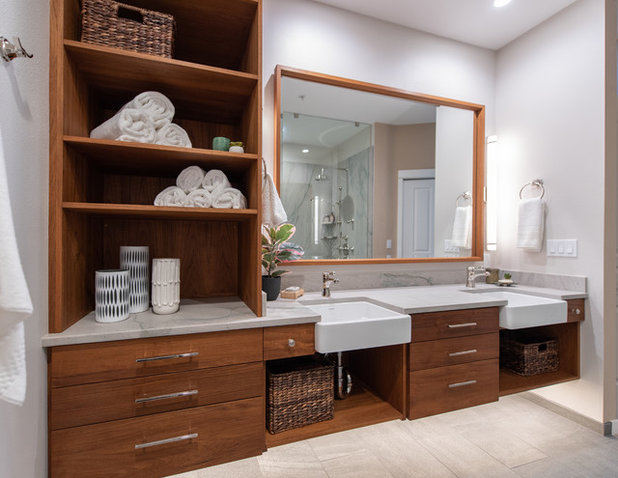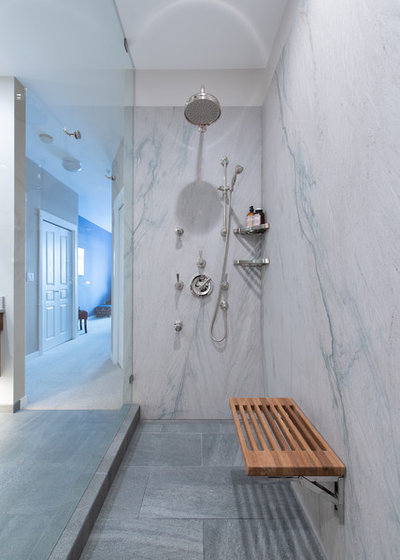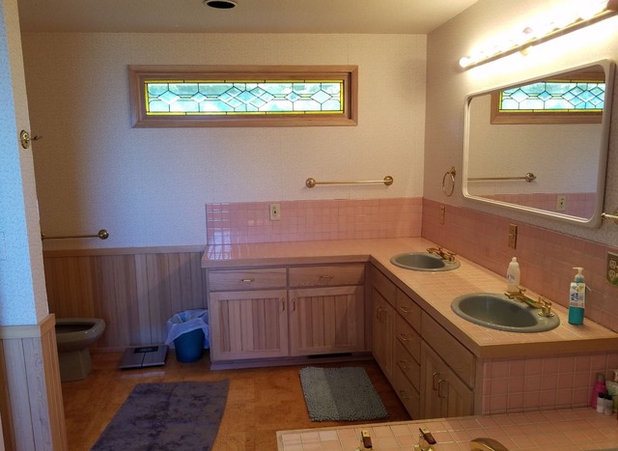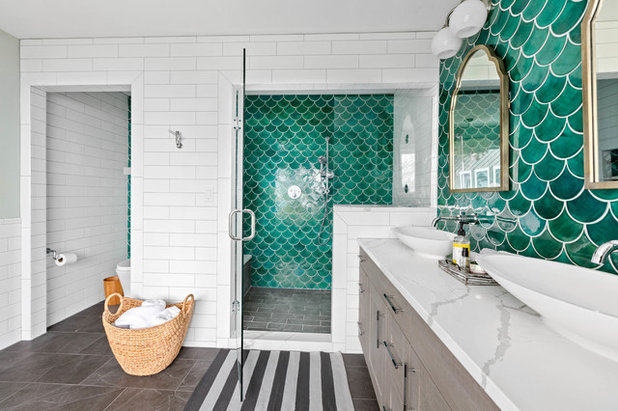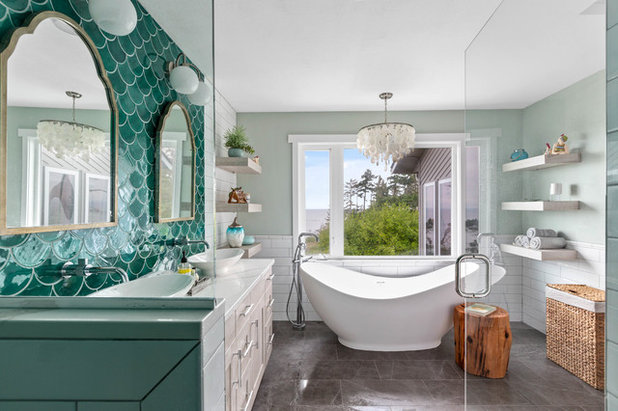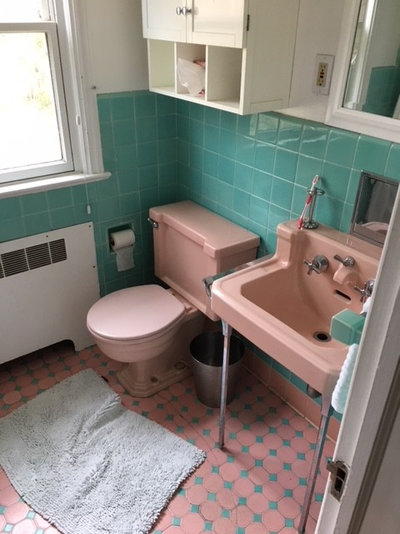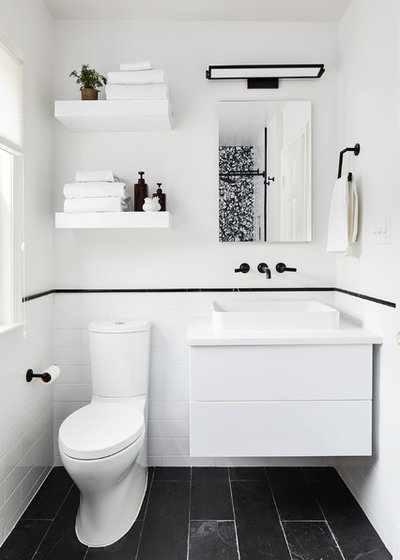Before and After: 5 Dramatic Bathroom Transformations
Bathroom at a Glance
Who lives here: A couple whose children have moved out
Location: Washington, D.C.
Size: 40 square feet (3.7 square meters)
Designer: Carolyn Elleman of Case
Before: This bathroom had vintage charm but lacked practicality, and the homeowners were ready for an update. They wanted more storage, functionality and light.
Find a bathroom designer on Houzz to create your dream space
Wall color: Panda White, Sherwin-Williams; faucets and shower heads: Delta
Browse modern cherry floating vanities in the Houzz Shop
Read more about this bathroom
Bathroom at a Glance
Who lives here: A young couple who work in finance
Location: El Dorado Hills, California
Size: 100 square feet (9.3 square meters)
Designer: Samantha Crow of Juxtaposed Interiors
Before: The homeowners felt the existing bathroom’s finishes looked out of date, and the room didn’t have the light, spa-like vibe they wanted.
Marble and marble-look tile create an elegant and luxurious atmosphere. The floor tile is large-format ceramic made to look like marble. A 3-by-5-foot basket-weave inlay of marble adds interest.
Read more about this bathroom
Bathroom at a Glance
Who uses it: A couple who want to age in place
Location: Seattle
Size: 82 square feet (7.6 square meters)
Designers: Jen Kowalski of Six Walls Interior Design (interior design) and Matt Moisan of Potter Construction (construction and universal design)
Before: This bathroom was laid out poorly and needed to be completely redesigned in order to accommodate someone with mobility issues. It originally had a separate water closet and shower stall, as well as a huge soaking tub that the homeowners didn’t use. Removing dividing walls allowed for a better flow and walker or wheelchair access.
After: The homeowners love unique, handcrafted wood items and one of the homeowners is a woodworker. He created the teak vanity and shelving himself. The countertops are Meridian Satin quartzite by Pental.
Including plenty of light is an important element of universal design. The team installed recessed lighting, vanity sconces and undermount vanity lighting, all on adjustable dimmers. The wall-mounted sinks are ADA-compliant and have space for walkers or wheelchairs beneath them.
Find a local bathroom remodeler
Read more about this bathroom
4. Sharp Corners to Shimmery Mermaid Tile
Bathroom at a Glance
Who lives here: Chasity and Tim Blank
Location: Coupeville, Whidbey Island, Washington
Size: 136 square feet (13 square meters); 13 by 10½ feet
Designer: Kristine Tyler of Tree Frog Design
Before: An L-shaped vanity and attached bathtub in a large wood surround greeted anyone entering this bathroom with sharp corners and a heavy visual feel. And there was no shower. The Blanks hired designer Kristine Tyler to remake the bathroom and include the fish-scale tile the wife had fallen in love with.
Tile: Large Moroccan fish scales in Sea Mist, Mercury Mosaics; vanity: Penta textured laminate in Aspen, Bellmont Cabinet
The vanity is made of textured melamine, which Tyler says holds up better than wood in moisture-heavy bathrooms.
Shop for bathroom vanity lighting
Read more about this bathroom
Bathroom at a Glance
Who lives here: A couple whose children have moved out
Location: Washington, D.C.
Size: 40 square feet (3.7 square meters)
Designer: Carolyn Elleman of Case
Before: This is the second of two bathrooms remodeled by design-build firm Case for a couple whose children had moved out. This one is used by the husband; the first before-and-after shown in this story is the bathroom the wife uses. An awkward “head-banger” wall cabinet over the toilet was the primary storage space before the bathroom was remodeled.
The couple donated the original sinks, tubs and toilets from the bathrooms to local charity Community Forklift.
Find a local bathroom remodeler
